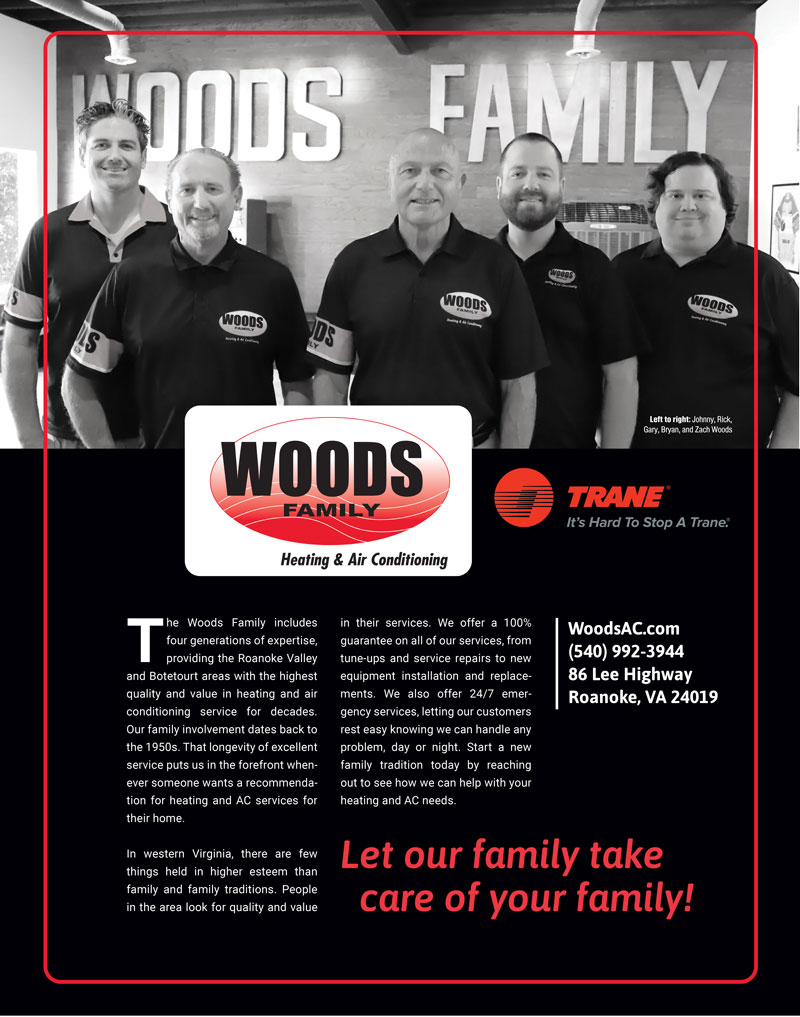Historic Mill Mountain Home Gets New Lease on Life
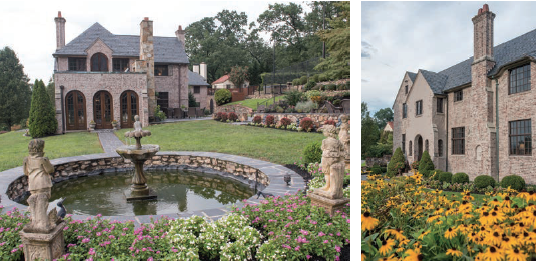
Tom and Whittney Dunkenberger spent about a year trying to buy their current home. The newly-married Roanoke natives already had their own respective homes in town, so they weren’t in a huge hurry and wanted to wait for the right place. That place turned out to be a spacious 1925 brick home on Mill Mountain in South Roanoke with panoramic views of the city and an unusual history.
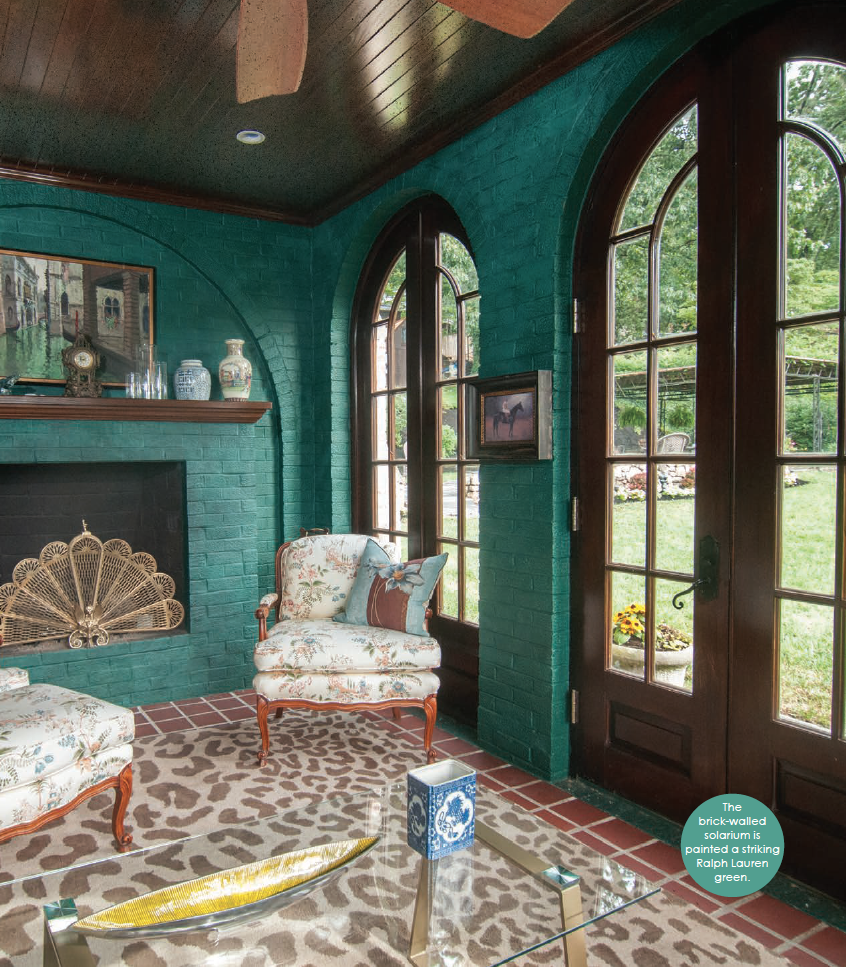 The Dunkenbergers’ house sits on the site of what was once Mountain Park, which was built in 1903 by Roanoke Railway and Electric Company at the end of their streetcar line, to encourage locals to use the service. Mountain Park featured a dancing pavilion, gardens and a roller coaster, among other attractions, but was closed in 1922 after attendance declined due to competition from Salem’s Lakeside Amusement Park. The land was then sold for residential development.
The Dunkenbergers’ house sits on the site of what was once Mountain Park, which was built in 1903 by Roanoke Railway and Electric Company at the end of their streetcar line, to encourage locals to use the service. Mountain Park featured a dancing pavilion, gardens and a roller coaster, among other attractions, but was closed in 1922 after attendance declined due to competition from Salem’s Lakeside Amusement Park. The land was then sold for residential development.
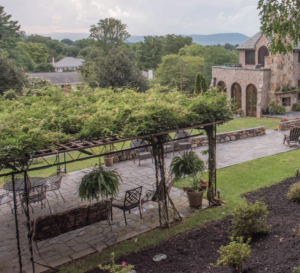 The house was originally built by William E. McGuire, whose McGuire building on the Roanoke Farmers’ Market sold farm supplies, wagons and the like to locals for decades before it was eventually purchased to make way for Center in the Square in the early 1980s, as the cornerstone of the city’s revitalization project. The Rutherfoord family bought the home in 1966 and lived there until the early 2000s, when the estate was sold with the intent of remodeling and resale. That didn’t happen, though, and the house fell into disrepair as it sat empty for seven years, and eventually went into foreclosure.
The house was originally built by William E. McGuire, whose McGuire building on the Roanoke Farmers’ Market sold farm supplies, wagons and the like to locals for decades before it was eventually purchased to make way for Center in the Square in the early 1980s, as the cornerstone of the city’s revitalization project. The Rutherfoord family bought the home in 1966 and lived there until the early 2000s, when the estate was sold with the intent of remodeling and resale. That didn’t happen, though, and the house fell into disrepair as it sat empty for seven years, and eventually went into foreclosure.
Tom and Whittney had seen the property and, despite the neglect, loved the stately, slate-roofed home and expansive grounds. Tom, a financial advisor, says, “We put an offer in but didn’t hear back for six months. Finally, I said, ‘Forget the whole thing’, and then we got a call back and they accepted.” The house became theirs in October 2010, but there was a lot of work to do before it felt like home. Major renovations were needed, both inside and out. “The house was a complete disaster,” Whittney says, with many leak-related problems, damaged plaster, and non-functioning kitchen appliances, including a gas stove with no gas line hook-up, and a wine cooler that didn’t cool. “Nothing worked!” she laughs.
Several months were spent taking care of the most pressing issues before the family moved in. Whittney, a family law attorney, managed to oversee much of the renovation—which continued for over a year after the move—while pregnant and caring for a newborn. “She became the general contractor,” says Tom, “And I give her all the credit for it.” They hired Avis Construction Company to handle the major structural stuff, and they have a photo album that details the process of patching the plaster and leaks, repairing or replacing various structures, renovating the master suite, reclaiming the garden, and fixing up the pool, which Whittney says was the most difficult part of the renovation.
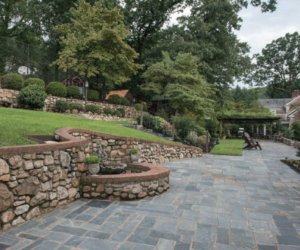 The home’s brick exterior had at some point been painted, so they had it sandblasted to uncover the original masonry, giving the historic facade a soft, welcoming finish. The structure features distinctive arched doorways, beginning at the front entrance and continuing into the two-story foyer, from which multiple arches open onto other rooms. The home’s traditional interior has been preserved, but refreshed and updated with new paint, refinished floors, and a juxtaposition of antique furniture with modern touches. An ornate side table in the entry, topped by a pair of lamps with traditional green shades, rests next to a geometric black and white area rug. The mix of patterns and styles is repeated throughout the home, ensuring that rooms feel dynamic rather than like museum pieces.
The home’s brick exterior had at some point been painted, so they had it sandblasted to uncover the original masonry, giving the historic facade a soft, welcoming finish. The structure features distinctive arched doorways, beginning at the front entrance and continuing into the two-story foyer, from which multiple arches open onto other rooms. The home’s traditional interior has been preserved, but refreshed and updated with new paint, refinished floors, and a juxtaposition of antique furniture with modern touches. An ornate side table in the entry, topped by a pair of lamps with traditional green shades, rests next to a geometric black and white area rug. The mix of patterns and styles is repeated throughout the home, ensuring that rooms feel dynamic rather than like museum pieces.
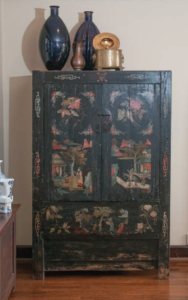 Interior designer Mickey Nelson, of Bowles Nelson Powers, helped Tom and Whittney with the transformation, and Whittney’s friend, Hope Hollingsworth, who manages The Second Yard, coordinated and supplied fabrics. Another friend, Nene Roe, helped with the paint, which turned out to be a big job. The crown molding had been painted and couldn’t be stripped, so Roe had the painters match it to the rest of the wood by painting it a chocolate shade, which she then faux painted to perfectly match the look of real wood. In the living room, located to the right of the foyer, the resulting space looks inviting and effortless, with warm white walls, dark wood floors and trim, and a cheerful mix of pattern and color. The furniture, mostly from Tom and Whittney’s previous homes, was skillfully combined by Nelson to unify the space. Two arm chairs, from an estate sale at historic Cherry Hill in South Roanoke, are paired with Whittney’s Greek key patterned sofa, atop a modern Oriental rug from Tom’s house. A 150-year-old black armoire from China, also from Tom’s house, is flanked by a modern mirrored side table on an adjacent wall, and a 1920s baby grand piano on the other side. The piano, around the same age as the house, was made as a wedding gift from a husband to his wife. Whittney bought it at an estate sale for Tom as a birthday surprise.
Interior designer Mickey Nelson, of Bowles Nelson Powers, helped Tom and Whittney with the transformation, and Whittney’s friend, Hope Hollingsworth, who manages The Second Yard, coordinated and supplied fabrics. Another friend, Nene Roe, helped with the paint, which turned out to be a big job. The crown molding had been painted and couldn’t be stripped, so Roe had the painters match it to the rest of the wood by painting it a chocolate shade, which she then faux painted to perfectly match the look of real wood. In the living room, located to the right of the foyer, the resulting space looks inviting and effortless, with warm white walls, dark wood floors and trim, and a cheerful mix of pattern and color. The furniture, mostly from Tom and Whittney’s previous homes, was skillfully combined by Nelson to unify the space. Two arm chairs, from an estate sale at historic Cherry Hill in South Roanoke, are paired with Whittney’s Greek key patterned sofa, atop a modern Oriental rug from Tom’s house. A 150-year-old black armoire from China, also from Tom’s house, is flanked by a modern mirrored side table on an adjacent wall, and a 1920s baby grand piano on the other side. The piano, around the same age as the house, was made as a wedding gift from a husband to his wife. Whittney bought it at an estate sale for Tom as a birthday surprise.
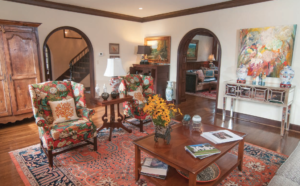 Arched glass doors lead to the brick-walled solarium, painted a striking Ralph Lauren green chosen by Whittney’s mother. Roe aged the paint, and the room’s traditional hues are brightened by a pale leopard-print rug, leather sofa, and a pair of matching arm chairs that were recovered in a floral print Whittney found at an estate sale. Ginger jars rest on the mantel of the gas fireplace, which was added to the space. Originally, the bricked arch in the wall led to a conservatory which had fallen into disrepair and collapsed. The Dunkenbergers removed that structure, turned the area into a spacious patio, and added the chimney, which actually has three fireplaces. The gas fireplace in the solarium has a wood-burning counterpart on the patio outside, while directly upstairs, a patio was added off the master bedroom, and a second gas fireplace installed there.
Arched glass doors lead to the brick-walled solarium, painted a striking Ralph Lauren green chosen by Whittney’s mother. Roe aged the paint, and the room’s traditional hues are brightened by a pale leopard-print rug, leather sofa, and a pair of matching arm chairs that were recovered in a floral print Whittney found at an estate sale. Ginger jars rest on the mantel of the gas fireplace, which was added to the space. Originally, the bricked arch in the wall led to a conservatory which had fallen into disrepair and collapsed. The Dunkenbergers removed that structure, turned the area into a spacious patio, and added the chimney, which actually has three fireplaces. The gas fireplace in the solarium has a wood-burning counterpart on the patio outside, while directly upstairs, a patio was added off the master bedroom, and a second gas fireplace installed there.
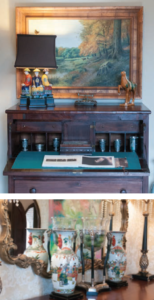 Behind the living room is the den, which features original wood paneling, built-in bookcases, and a wood-burning fireplace. The Dunkenbergers left the existing blue-gray floral wallpaper in place because, as Whittney says, “We had too much other stuff going on!”, but painted the ceiling a complementary silvery color to help tie it in. The walls are hung with a farm scene by Greg Osterhaus, an impressionist painting by Sandy Lear (one of several in the home, purchased at Magnolia Furnishings) and a special piece above the fireplace by family friend Elizabeth Huey. Huey, a nationally renowned artist, painted a scene depicting the Dunkenberger family swimming and relaxing outside their home, which she created purely by descriptions from Tom and Whittney.
Behind the living room is the den, which features original wood paneling, built-in bookcases, and a wood-burning fireplace. The Dunkenbergers left the existing blue-gray floral wallpaper in place because, as Whittney says, “We had too much other stuff going on!”, but painted the ceiling a complementary silvery color to help tie it in. The walls are hung with a farm scene by Greg Osterhaus, an impressionist painting by Sandy Lear (one of several in the home, purchased at Magnolia Furnishings) and a special piece above the fireplace by family friend Elizabeth Huey. Huey, a nationally renowned artist, painted a scene depicting the Dunkenberger family swimming and relaxing outside their home, which she created purely by descriptions from Tom and Whittney.
Next door to the den, through the archway at the end of the foyer, the kitchen lies at the rear of the downstairs floor plan. It had been renovated before the Dunkenbergers moved in (though, as mentioned, without certain necessities like the gas line to the gas stove.) Cream cabinetry, wood countertops and a copper farmhouse sink line the updated space. A chandelier from Magnolia Furnishings hangs above the granite-topped island, and the adjacent breakfast nook features a custom trestle table from Shabby Love, plus a whimsical cluster of wooden giraffes around the bay window.
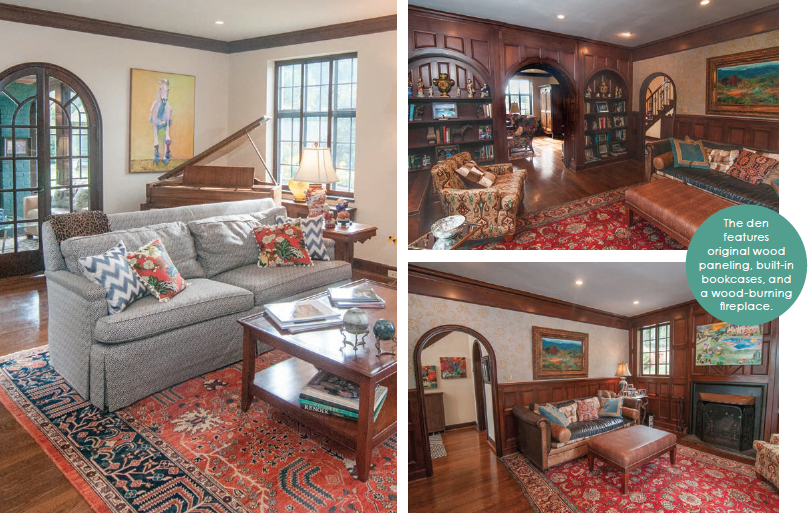
A doorway at the far side of the kitchen leads to the dining room, which is situated at the front of the house just to the left of the foyer. A fun mix of patterns are at play here, with leopard-print fabric on the Chippendale dining chairs, a red-toned Oriental rug, and a pair of Asian cloud motif armchairs from the Cherry Hill estate sale. As in the den, the existing wallpaper was left in place, this time a flocked champagne damask. A corner cabinet holds Whittney’s grandmother’s china, and across the room, a hefty buffet with claw legs came from an estate sale on Peakwood Drive. The 1920s oval dining table has a detachable custom apron to give it a chunkier appearance, and hidden beneath the rug is a hole in the floor which once housed a servant’s bell.
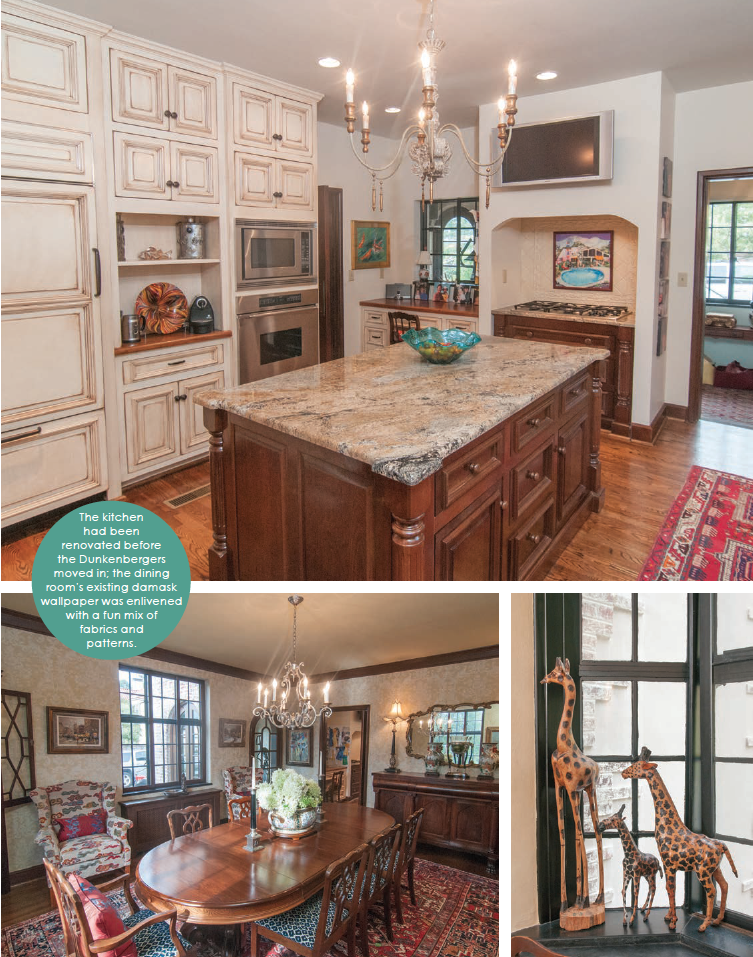
Out in the foyer, the staircase to the second-floor gallery leads to another historical characteristic of the home: The corbel on each of the wooden ceiling beams features the carved face of one of the home’s builders, an old tradition sometimes found in European architecture. The walkway, which boasts a large floral painting by Sandy Lear, leads to an inviting office nook featuring bold textiles, and family photographs taken by Tom, many in charming oval frames. “He loves taking photos, and he’s great at remembering to do it!” says Whittney.
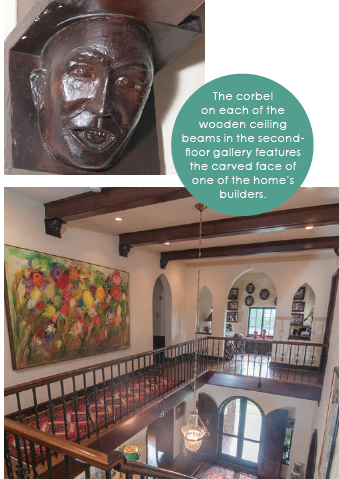 The master suite was redesigned to add windows looking out onto the side garden and the upper-level patio with fireplace, and the closets were reconfigured to remove the need for dressers in the main room, thereby making the bedroom feel more spacious. The master bath, which had brand new but leaking fixtures, was repaired and, since there was only a tub, a shower was added. Several types of granite were whittled down to a single style, with Whittney finding the last available lot of matching granite for the shower. “I scoured the United States,” she laughs. Whittney says Nelson was instrumental in helping them pull it all together. “He was architect, landscape designer, interior designer and decorator,” she says, adding, “I just go to Mickey for everything!”
The master suite was redesigned to add windows looking out onto the side garden and the upper-level patio with fireplace, and the closets were reconfigured to remove the need for dressers in the main room, thereby making the bedroom feel more spacious. The master bath, which had brand new but leaking fixtures, was repaired and, since there was only a tub, a shower was added. Several types of granite were whittled down to a single style, with Whittney finding the last available lot of matching granite for the shower. “I scoured the United States,” she laughs. Whittney says Nelson was instrumental in helping them pull it all together. “He was architect, landscape designer, interior designer and decorator,” she says, adding, “I just go to Mickey for everything!”
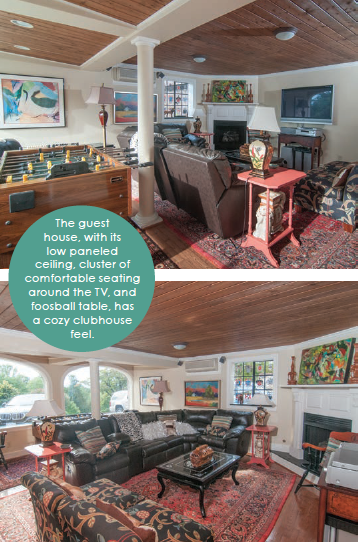 The Dunkenbergers’ older sons have moved out, so their upstairs bedrooms have been converted into guest rooms, and the boys often hang out in the adjacent guest house during their visits home. That guest house is one of the big reasons Tom and Whittney bought the property. Tom notes that the house has no basement, and Whittney says that the house really isn’t as large as it looks from the outside. “When we married, our boys were 8, 11 and 13,” she says, “And I knew they weren’t going to be with us forever. I didn’t want a huge house without them in it—that would feel sad!” The guest house, with its low paneled ceiling, cluster of comfortable seating around the TV, and foosball table, has a cozy clubhouse feel.
The Dunkenbergers’ older sons have moved out, so their upstairs bedrooms have been converted into guest rooms, and the boys often hang out in the adjacent guest house during their visits home. That guest house is one of the big reasons Tom and Whittney bought the property. Tom notes that the house has no basement, and Whittney says that the house really isn’t as large as it looks from the outside. “When we married, our boys were 8, 11 and 13,” she says, “And I knew they weren’t going to be with us forever. I didn’t want a huge house without them in it—that would feel sad!” The guest house, with its low paneled ceiling, cluster of comfortable seating around the TV, and foosball table, has a cozy clubhouse feel.
The second story of the guest house leads out onto the pool deck, the site of major repair. “It was originally a covered pool,” says Tom, “But at some point, somebody took the cover off, and the deck wasn’t waterproofed, so it caused a lot of damage.” Eighteen-hundred square feet of flat surface had to be ripped out, and a commercial engineer was hired to figure out how to make everything waterproof so it wouldn’t leak into the adjacent guest house. Now, everything is ship-shape and fenced for safety.
The rest of the outside property needed attention as well. Wisteria was everywhere, and the tennis court was buried under greenery. Scott Avis and Jack Cunningham of Avis Construction cleared everything out, and Tom, who loves gardening and landscaping, designed and helped restore the grounds, along with a team of workers and handyman Ricky Poage. Boxwoods from Oak Knoll (a neighborhood property whose garden was redone several years ago) were given new homes around the Dunkenberger landscape. Existing raised beds were kept and, upon Nelson’s advice, turned into English garden-style beds with vegetables and flowers. On the plateau at the side of the house, near where the Mountain Park dancing pavilion once stood, is the amusement park’s original pond and fountain, which have been carefully restored.
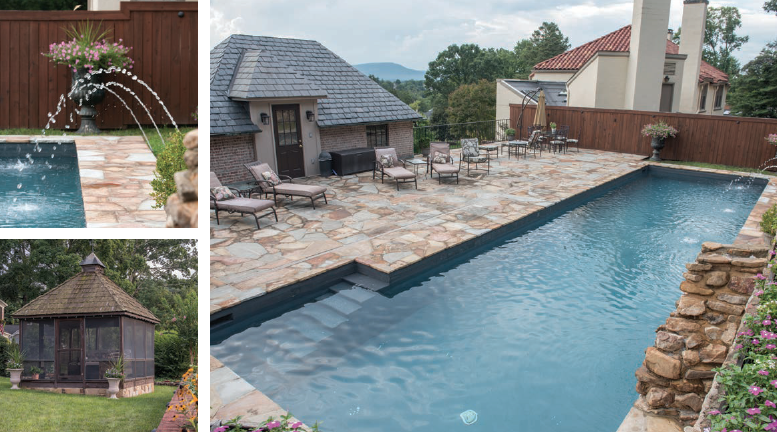
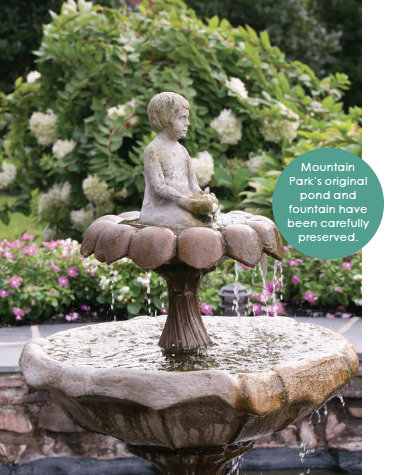 Now the grounds are perfect for a special University of Virginia party the Dunkenbergers host every summer. UVA alumni run on both sides of the family — both Tom and Whittney’s fathers attended; Tom went there for undergrad; Whittney went there for undergrad and law school; one of their sons just graduated, and another is attending now. Tom is a board member for the UVA Club of Roanoke Valley, and as such hosts an annual send-off party for Southwest Virginia-area first years, their families, and alumni. Each August, around 150 guests enjoy a garden party and catered barbecue, listening to UVA speakers beneath a 40 x 20 tent.
Now the grounds are perfect for a special University of Virginia party the Dunkenbergers host every summer. UVA alumni run on both sides of the family — both Tom and Whittney’s fathers attended; Tom went there for undergrad; Whittney went there for undergrad and law school; one of their sons just graduated, and another is attending now. Tom is a board member for the UVA Club of Roanoke Valley, and as such hosts an annual send-off party for Southwest Virginia-area first years, their families, and alumni. Each August, around 150 guests enjoy a garden party and catered barbecue, listening to UVA speakers beneath a 40 x 20 tent.
Almost seven years after they bought their home, Tom and Whittney can now look back and chuckle at everything they went through to get their historic home up to date. The last time they looked through their photo album of repairs, Whittney says, “I told Tom, ‘I can’t believe you let me buy that place!’” To which Tom replies, “You really saw the vision.”
Photography by Kevin Hurley
Historic Home, historic homes, Mill Mountain, new homes, retirement living, senior living, showcase homes
