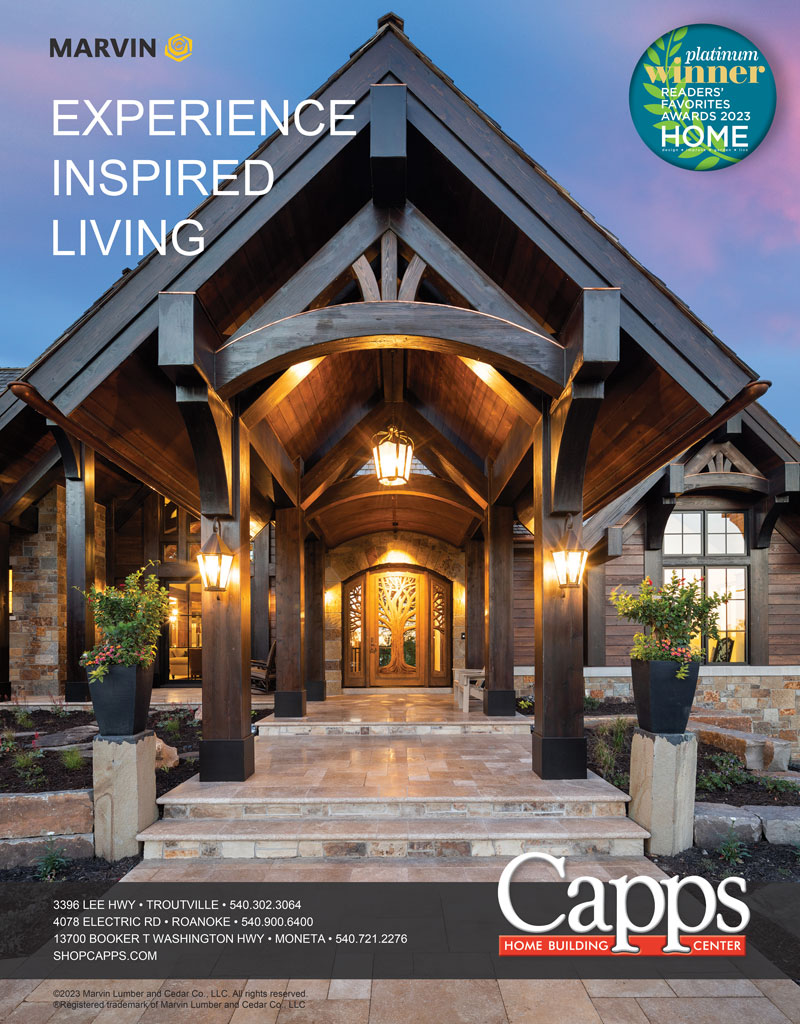Mill Mountain Makeover: Historical Gem Shines Again

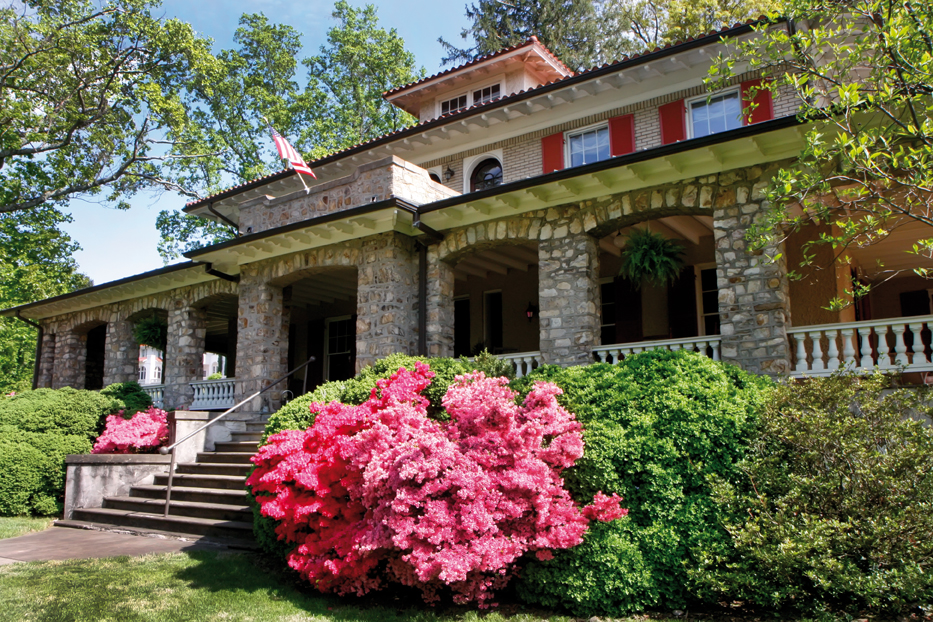 Ken and Stacy Potter did not intend to move into their present home. It was in desperate need of a total renovation, so purchasing the Henritze home at the foot of Mill Mountain was simply not in their plans. Neither was falling in love with this house, its eccentricities and its history. But the Potters did fall in love with it and today are its proud owners.
Ken and Stacy Potter did not intend to move into their present home. It was in desperate need of a total renovation, so purchasing the Henritze home at the foot of Mill Mountain was simply not in their plans. Neither was falling in love with this house, its eccentricities and its history. But the Potters did fall in love with it and today are its proud owners.
Although the deed is in the Potters’ name, their home will forever be known as Ruby Lee Henritze’s house. Since 1912, when it was built, the Henritze family owned it. Miss Ruby, as family and friends knew her, was its continuous occupant. Her mother and eldest brother William Henritze, who was an industrialist and real estate investor, raised her there. William actually designed and built the house.
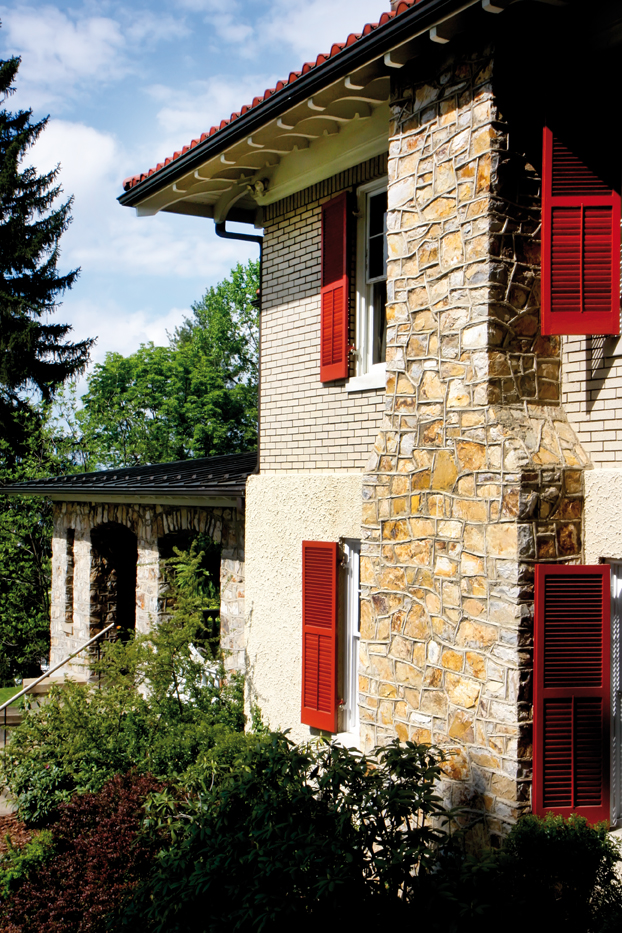 A fixture in Roanoke, Mill Mountain is a foothill of the Blue Ridge Mountains and its location near the city makes it a predominant figure in the city scenery. At one time William and his brother owned all of Mill Mountain through their company Mill Mountain Corporation.
A fixture in Roanoke, Mill Mountain is a foothill of the Blue Ridge Mountains and its location near the city makes it a predominant figure in the city scenery. At one time William and his brother owned all of Mill Mountain through their company Mill Mountain Corporation.
The brothers believed that a profitable resort development was possible on Mill Mountain, especially if it were built in conjunction with a residential community. With the population of Roanoke expanding, this seemed plausible. During the early part of the twentieth century, several homes of frame, brick and stone were constructed at the lower base of the mountain, including Miss Ruby’s. Then in the 1920s William Henritze built a toll road that took motorists on a scenic tour of Mill Mountain. He had his own residence, Rockledge, constructed on the midpoint of the north side of the mountain. Following the Depression, Mill Mountain changed hands and eventually the Fishburn family donated it to the city of Roanoke.
Ken and Stacy Potter’s infatuation with Miss Ruby’s home began years after they moved into the neighborhood. Busy restoring their own home and raising a family, they never really took a close look at the Henritze home.
One day Janie and Billie Wallace, who were Henritze family members and kin to Miss Ruby, locked themselves out of Miss Ruby’s house. By this time Miss Ruby was in a nursing home. They knocked on the Potters’ door to borrow a ladder so they could gain access through an open window. To be neighborly, they invited the Potters inside. Ken and Stacy took one look around and were captivated.
The water stains on the walls didn’t alarm the Potters, nor did peeling wallpaper or the overall condition of the rooms. They could envision a grand home and imagined the good times they would have on the enormous wraparound porch with its view of the Roanoke skyline, and the delicious meals they would enjoy in the elegant paneled dining room.
“We never intended to move here; we really didn’t,” said Stacy. Ken was the first one enamored by the home. Stacy took one look and thought “No way!” Nothing had ever been done to it. Over time, Stacy became entranced with the idea of owning the home. Ken said, “We thought about it long and hard.” Finally the couple wrote the family a letter with an offer. They accepted it and everything came together.
Following the purchase of the Henritze home, the Potters immediately set about its renovation. By 1998, the remodeling was complete and the family moved in.
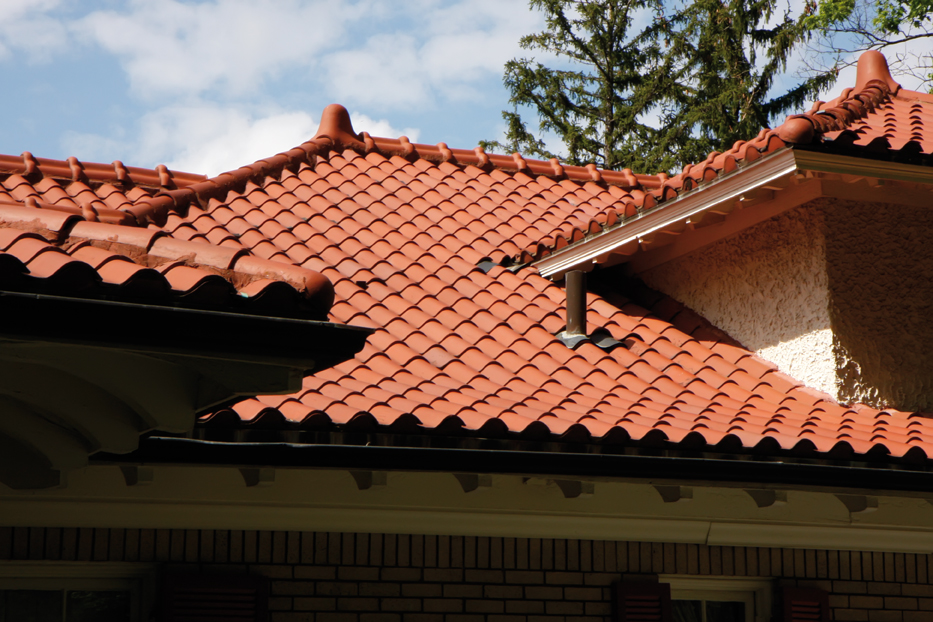 At first glance it is difficult to identify the style of the home. Is it Mediterranean, Spanish or Mission? Or could it be Arts and Crafts? With its native stone, stucco and brick façade and tile roof, the Potters describe it as eclectic.
At first glance it is difficult to identify the style of the home. Is it Mediterranean, Spanish or Mission? Or could it be Arts and Crafts? With its native stone, stucco and brick façade and tile roof, the Potters describe it as eclectic.
According to Michael J. Pulice, Architectural Historian for the Virginia Department of Historical Resources, the house is an eclectic design that incorporates influences from many architectural styles as well as many different building materials.
Pulice concludes, “Overwhelmingly, it is a Craftsman style house – an early example in our area.” He explained, “The Craftsman style is most evident in the interior woodwork, but also the front porch, front door, and deep roof eaves with exposed rafter ends.” This style is well-known for incorporating diverse stylistic influences and using a variety of building materials. While Craftsman bungalows usually look alike, architect-designed Craftsman houses such as this one vary a great deal. His explanation certainly clarifies the diverse styling of the interior and the unusual exterior with its many types of building materials.
The house itself required major work. Making it watertight and secure was the first priority. “This home had never had any work done to it and when it rained, water just poured down the interior walls,” said Stacy. “There were rooms that had a view of the sky from inside.” Consequently the tile roof had to be entirely removed. “We replaced all of the wood underneath and then put the tile back on the roof. Copper gutters, flashing and downspouts were installed and a new standing-seam copper roof was placed over the porch.”
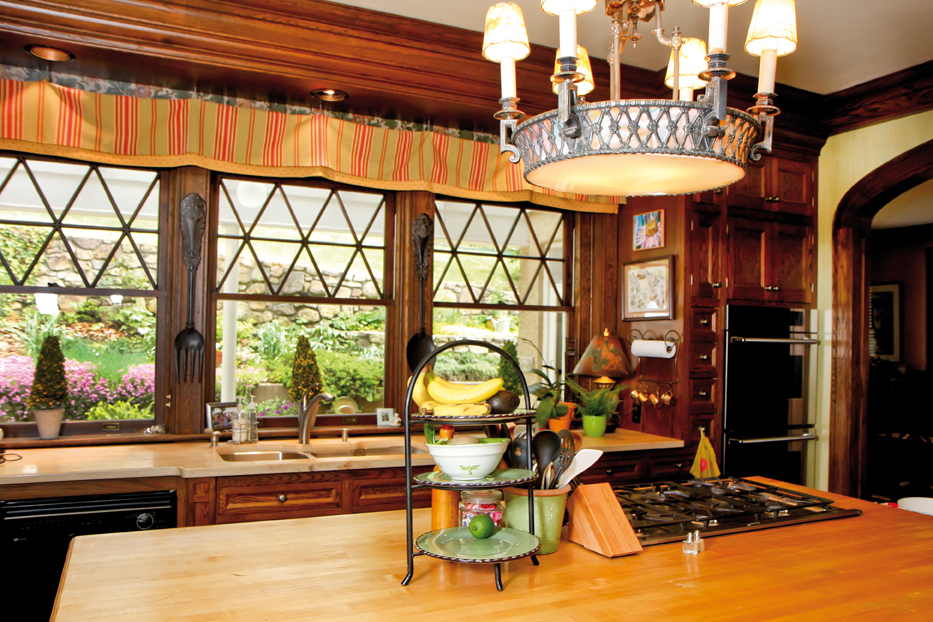 The kitchen, as most of the interior, was completely renovated. Its original location was in a back corner of the house. The Potters wanted it in a more central spot and flip-flopped it with the dining room. They moved the chandelier from the original kitchen as well, trying to keep the integrity of the home’s design intact. Nickel-plated, this light fixture resembles a crown with diamond- patterned metalwork encircling a milk glass globe.
The kitchen, as most of the interior, was completely renovated. Its original location was in a back corner of the house. The Potters wanted it in a more central spot and flip-flopped it with the dining room. They moved the chandelier from the original kitchen as well, trying to keep the integrity of the home’s design intact. Nickel-plated, this light fixture resembles a crown with diamond- patterned metalwork encircling a milk glass globe.
The Potters were determined to match the kitchen cabinets to the rest of the woodwork in the house. Their contractor E.J. Miller Construction had all of the best contacts and asked local cabinet maker Mike Weeks to create them. Not only does the cabinet style blend well with the home’s woodwork, but thanks to their painter, Mike Bryant, they were able to duplicate the stain. Now the kitchen cabinets capture the essence of the original 1912 design.
A large butcher block serves as a center island as well as a table for informal meals. Limestone countertops provide the honed finish that Stacy wanted for the kitchen. A line of leaded glass windows over the kitchen sink offers a view of the herb garden. Almost every room in the house has a fireplace and the kitchen is no exception. Set in a corner, the simple brick fireplace adds a touch of coziness to an already comfortable kitchen.
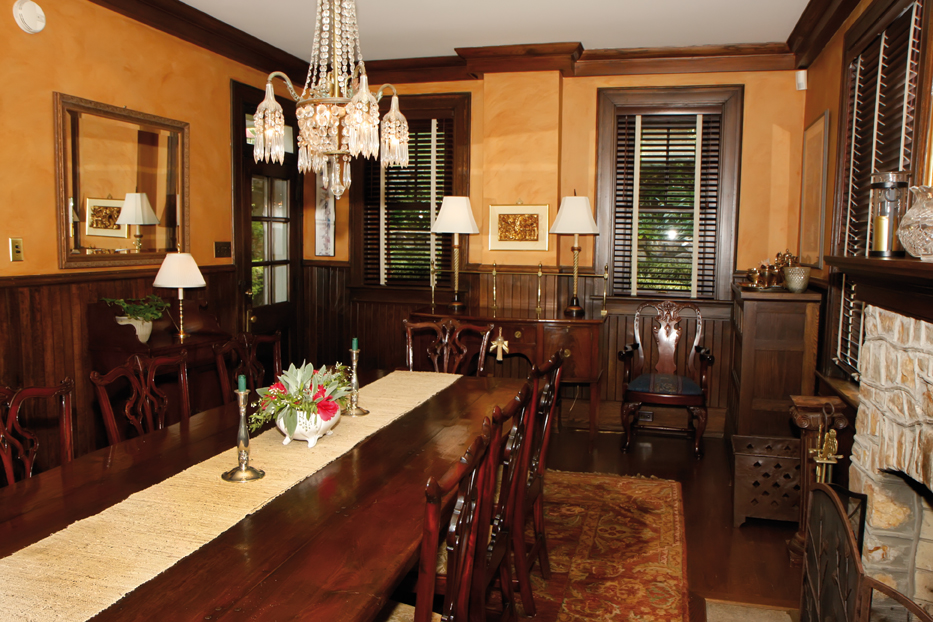 A lovely crystal chandelier that hung in the original dining room was installed in the new one. When it was taken down for cleaning and repair they discovered that the crystals were held together with twenty bobby pins! Not only has the fixture been repaired but it has been restored to its former lustrous glory. A combination of wood paneling and painted walls gives this room a formal appearance.
A lovely crystal chandelier that hung in the original dining room was installed in the new one. When it was taken down for cleaning and repair they discovered that the crystals were held together with twenty bobby pins! Not only has the fixture been repaired but it has been restored to its former lustrous glory. A combination of wood paneling and painted walls gives this room a formal appearance.
Every main room in the house has a fireplace and no two are alike. Each is unique in its design, surround and mantel. Eight are original to the home and the ninth was added when the Potters renovated the dining room. Here they used stone taken from Mill Mountain that matched the stone on the home’s exterior.
A side room behind pocket doors opens into Ken’s office. The wallpaper here features ships in full sail. The paper was removed, repaired and put back on the walls. According to Stacy, the paper and the woodwork were covered with grime and mold because of all the moisture in the home. “We didn’t even know that the ships were on the paper because of the grime,” she said. Stacy took on the task of cleaning the walls and woodwork. “I used a product called Kotton Kleanser. It was amazing because it was not harsh and was both degradable and chemical-free.
It took a lot of elbow grease. Nevertheless, the job was eventually completed.
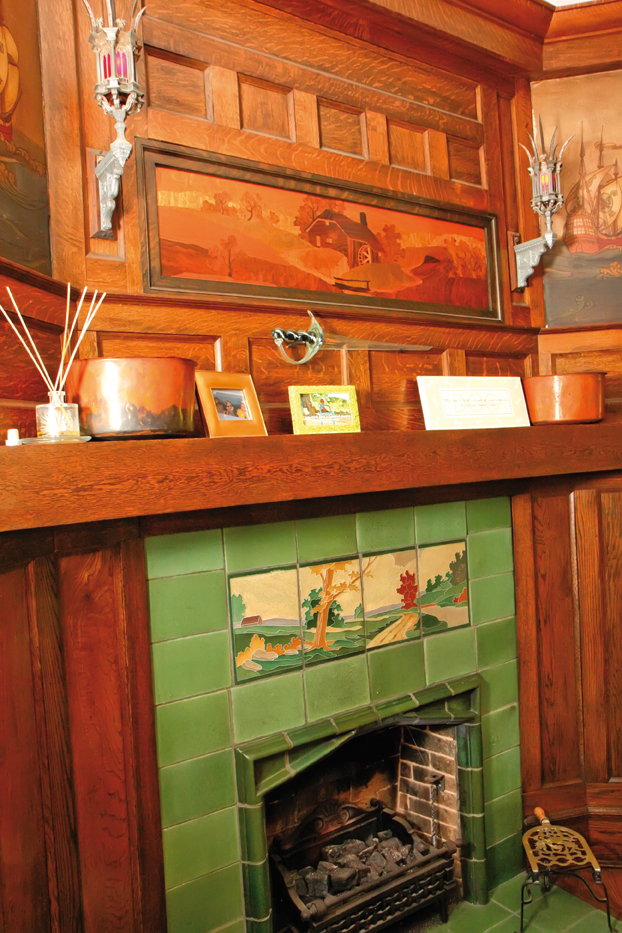 The office fireplace is unusual. This one is surrounded by elaborate tile work in shades of aquamarine with a decorative landscape motif. Above the tile is a wooden inlay design featuring a mill. On either side of the fireplace are ornate metal sconces. The Potters were thrilled to have them since they were original to the home and captured its unique style.
The office fireplace is unusual. This one is surrounded by elaborate tile work in shades of aquamarine with a decorative landscape motif. Above the tile is a wooden inlay design featuring a mill. On either side of the fireplace are ornate metal sconces. The Potters were thrilled to have them since they were original to the home and captured its unique style.
The home is furnished with a mix of the couple’s own collection of antiques as well as pieces they were able to purchase directly from the Henritze family at auction.
The light fixtures in the Potter home are an integral part of the décor. “We are very fortunate that they did not put the fixtures in the auction,” said Stacy. The very fact that the Potters have these splendid fixtures throughout the house makes the décor so much more authentic.
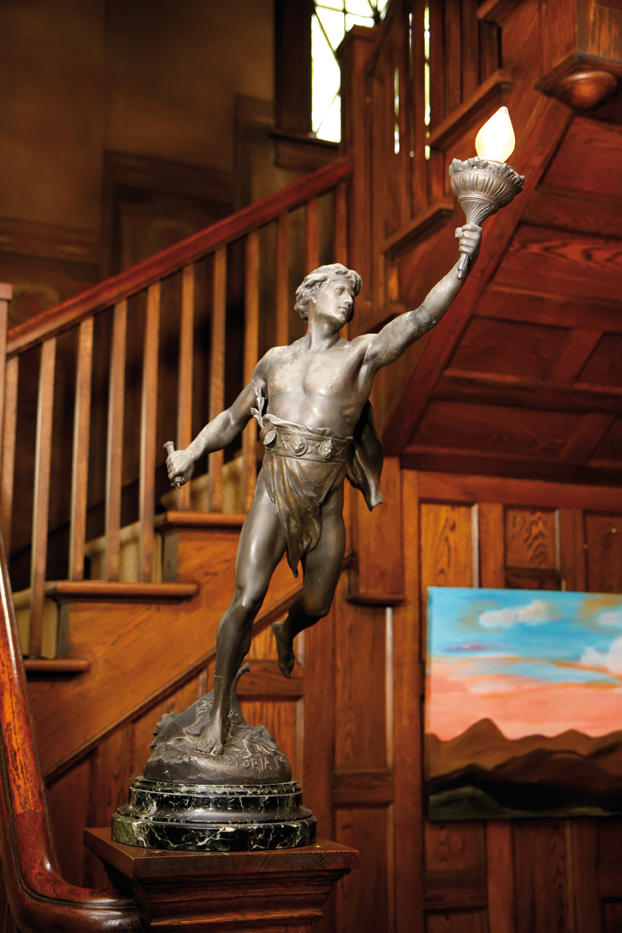 The main hall is very dramatic. A bright off-white front hall contrasts with the very dark woodwork and large front door. The hall opens into the staircase where rich paneling and more original wallpaper cover the walls. A bronze sculpture called Euphoria, by French sculptor E. Picault, is displayed on the staircase. Picault is known for his work depicting mythological heroes. The Potters were thrilled to be able to retrieve this at the auction and place it back on the staircase where it belonged.
The main hall is very dramatic. A bright off-white front hall contrasts with the very dark woodwork and large front door. The hall opens into the staircase where rich paneling and more original wallpaper cover the walls. A bronze sculpture called Euphoria, by French sculptor E. Picault, is displayed on the staircase. Picault is known for his work depicting mythological heroes. The Potters were thrilled to be able to retrieve this at the auction and place it back on the staircase where it belonged.
“When we moved in here every single wall and ceiling was wallpapered,” said Stacy.” In the main hall and staircase, all of the paper was removed in sheets, the walls were repaired and the paper cleaned. “It has a linen backing behind it with a dark faux leather appearance,” explained Stacy. “They made quality wall paper at that time.” It was able to withstand the years and was brought back to its former splendor. Walls in the front hall were painted to brighten an otherwise dark area, and at the head of the stairs, leaded glass windows allow sparkling light to shine through.
Unusual fixtures with milk glass globes hang on the walls along the staircase. Stacy explained that they were discovered beneath the porch and think that they may have been rescued from the theater that at one time topped Mill Mountain.
A small coat closet leads to a powder room where the couple retained the original bathroom fixtures and recaptured the floor and subway tile. Ken Potter is an expert in baths (his company is 3DAY Kitchen & Bath). After taking photographs of the floor, they tore it out and did the necessary repairs to the under flooring. Ken was able to duplicate the original design using the same pattern and colors with new tile.
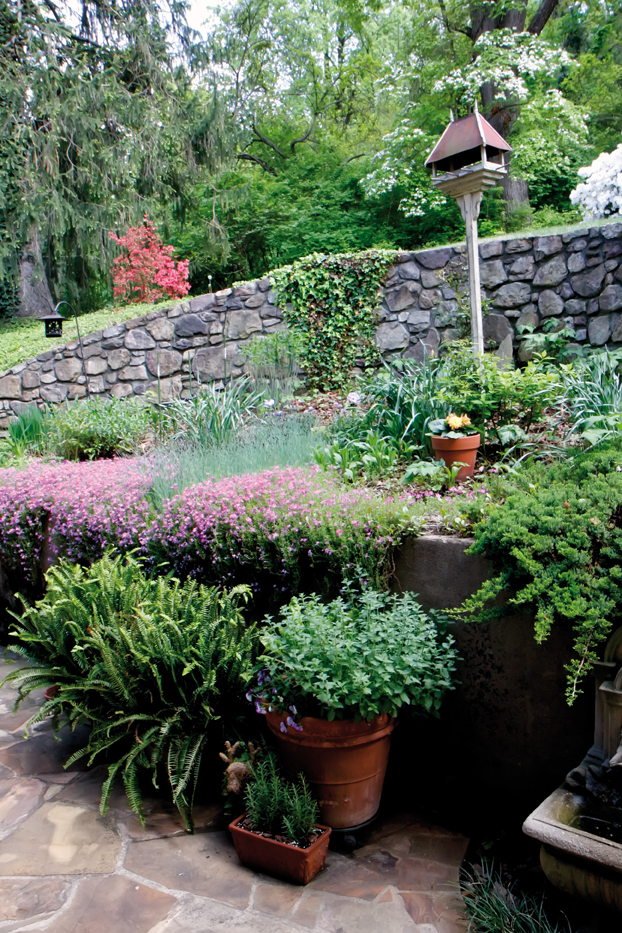 The wraparound porch features glowing heart pine floors that stretch twelve feet across. Wicker furniture and a line of rockers provide many areas for outdoor entertaining and relaxing. Palms and potted plants decorate the porch, and ferns hang from the porch ceilings.
The wraparound porch features glowing heart pine floors that stretch twelve feet across. Wicker furniture and a line of rockers provide many areas for outdoor entertaining and relaxing. Palms and potted plants decorate the porch, and ferns hang from the porch ceilings.
The property includes three acres and borders the Greenways along Mill Mountain. While most of the land is in natural woodlands, the home is surrounded by lawn and shrubbery. Stacy and Ken landscaped with azaleas, rhododendrons and Knockout Roses. Summertime brings a rainbow of colors to the garden when the crape myrtles, hydrangeas, trumpet vines and annuals bloom. Using rocks taken from Mill Mountain, Ken fashioned a raised bed off the back patio to create a kitchen garden. Here daisies, herbs and a variety of summer annuals fill the space and small iron window baskets overflow with petunias.
Thanks to the Potters’ concern for upholding the integrity of the home’s original design, the Henritze house has not changed very much over the years. “We just wanted to keep it like it was,” said Stacy. The result is a home straight out of the early twentieth century- a place where Miss Ruby would feel perfectly at home.
