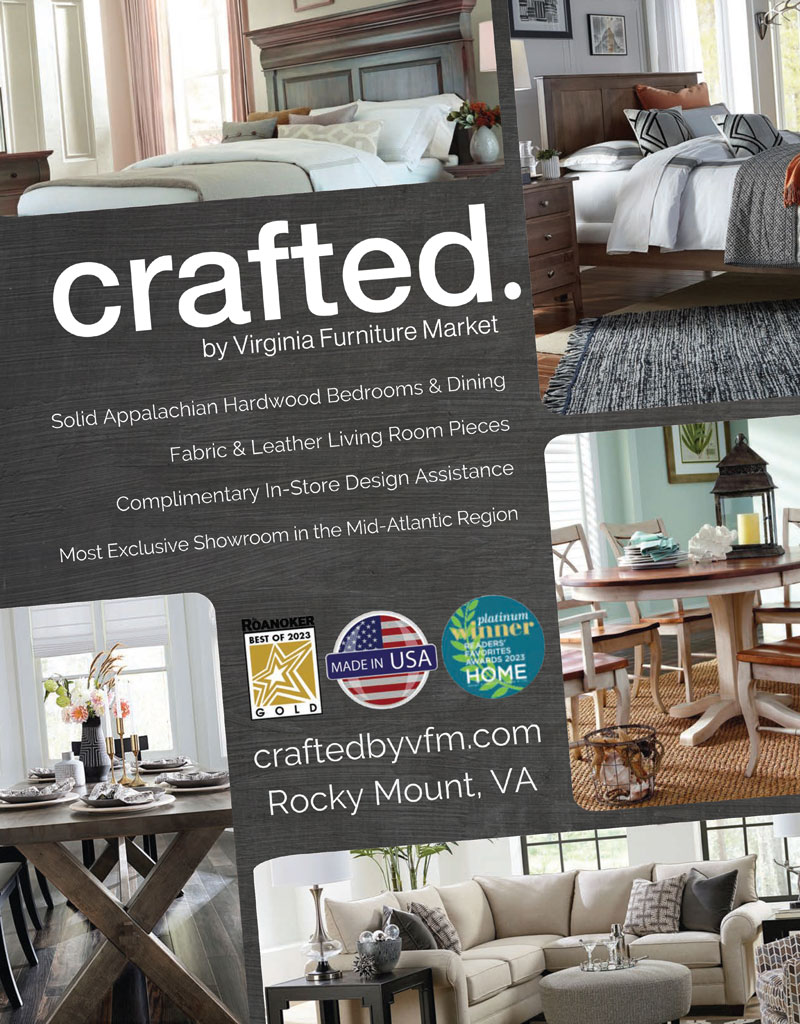Smith Mountain Lake | Charity Home Tour


Now in its 29th year, the Smith Mountain Lake Charity Home Tour showcases eight spectacular lakeside homes in Franklin and Bedford counties—and it’s all for a great cause. The three-day tour, October 11-13, 2019, is a truly collaborative community effort to raise funds for eight regional charities that provide critical services for those in need.
fun fact
This is the only tour in the nation in which all homes can be accessed by car or by boat!
For more information or to purchase tickets online, visit smlcharityhometour.com.
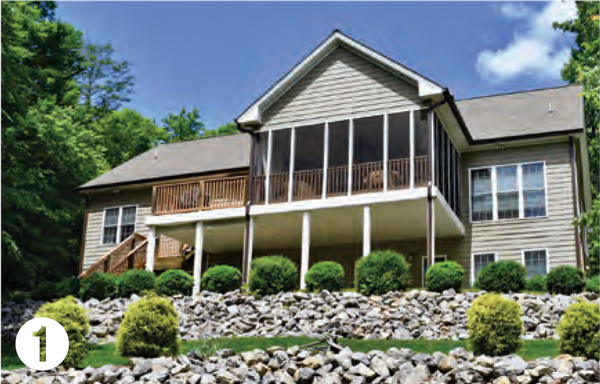
1. The Breckinridge home is a ranch style home with a walkout lower level. There are white oak hardwood floors, pine ceilings, wainscoting and several quilts on display. The owners have an extensive collection of wooden houses from places they’ve visited, a thimble collection and an organ that came from the home of Confederate General Jubal Early. Ron has a collection of antique cameras, and Linda displays her medals from her Dragon Boat racing days. A gallery shows historic family pieces and pictures from the Civil War and of relatives with ties to Presidents Jefferson and Buchanan. 1250 Hidden Waters Lane, Moneta.
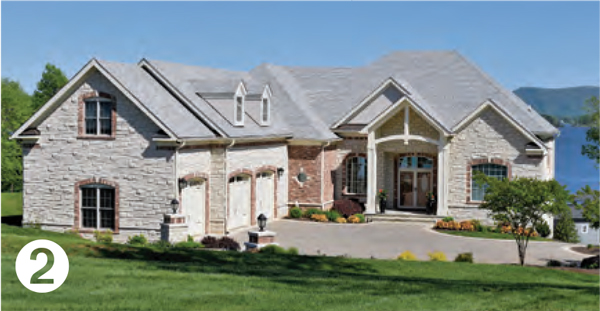
2. The Mallen home in Park Place has five bedrooms, four full and two half-baths, and ten-foot ceilings, many with double trays to twelve feet. Entryway, living and dining room floors look like marble, and columns are painted to match. There are fireplaces in the keeping room near the kitchen, the master suite and on the lower level. One home office serves as a guest bedroom with a handicap-accessible bathroom. The home also has an elevator. The lower level is as chic as the upstairs, with two guest bedrooms, entertainment area with bar, builtin aquarium, colored mood lights and a secret door. 19 Atlantic Avenue, Moneta.
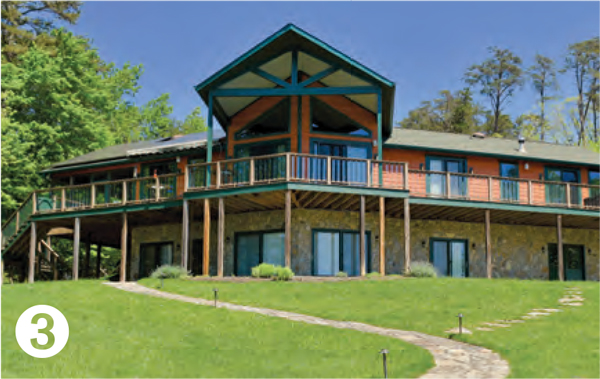
3. The Shea home on Hatcher Creek has a great view of the mountains and features main floor living with a finished walkout lake level. This four-bedroom, four and a half bath home has an open floor plan; a vaulted ceiling in the great room lets the stone fireplace soar. Each room enjoys a lake view, except one. A screened porch and a large deck with a glass railing extend along the lakeside of the house. The lower-level family room has a “shabby chic” vibe with painted furniture. The large dock sports fun furniture and décor. 2422 Patmos Church Road, Huddleston.
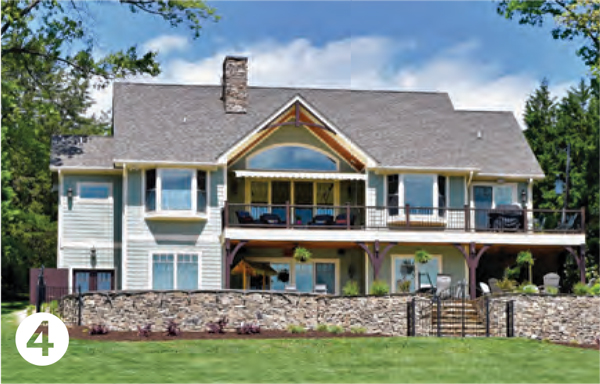
4. The Koury home on Craddock Creek is a Craftsmanstyle home with a large stone deck and a pool on the lakeside. The house has an open floor plan with vaulted ceilings. There is manufactured hickory flooring in the living, kitchen and dining areas. The living room has a stacked stone fireplace and a beautiful lake view. The master suite, replete with tray ceilings and 100-year-old antique lamps. The lake level has luxury vinyl flooring in the main area and mini-kitchen. From here, walk out to the covered porch,pool, hot tub and tiki bar. 308 Pine Drive, Huddleston.
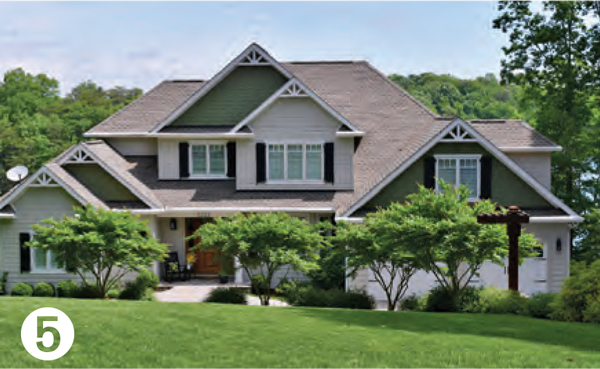
5. The Kellstrom home in Mountain View Shores is a Craftsman-style house with three bedrooms, three baths, two half-baths and a large bonus room. There is a cottage atmosphere with soft grey walls, white trim and touches of aqua throughout. The kitchen contains a large sunroom with an antique sewing machine. The dining room has rough beadboard and a ship-lap wood ceiling. The homeowners have included older furniture from their previous homes, painting the pieces various colors. Enjoy beautiful paintings from Norway and some by local artist Ruth Cole throughout the house. 2222 Capewood Drive, Huddleston.
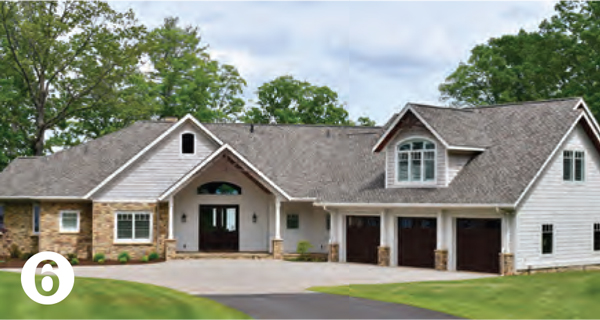
6. The Nester home, built in 2016, is situated on a flat lot on Tranquility Road with a splendid view of Smith Mountain. This one-level smart home has four bedrooms and five baths plus a bonus room over the garage for a game area, bar and kitchenette. Unique details include vaulted living room, dark stained hickory flooring, antique dining table, plantation shutters, vaulted barrel ceiling in the master bedroom and bath, barn doors in the guest bedroom and white ship-lap ceiling. There are two docks—one for boats and one for fishing and relaxing. 715 Tranquility Road, Moneta.
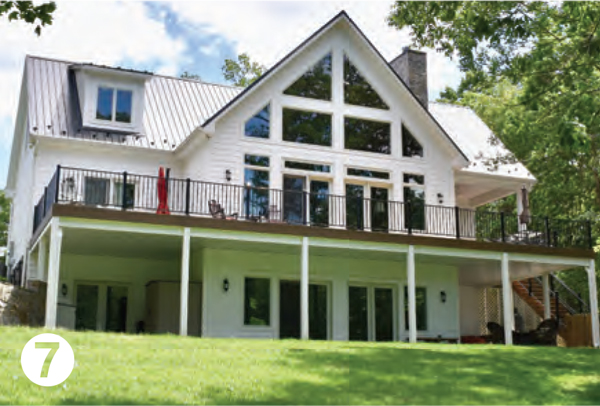
7. The Thompson home in Union Hall was a tear down that was rebuilt in three levels. The main floor has the master suite, kitchen, family room and living room with a vaulted pine ceiling and a stone fireplace featuring a one-of-a-kind mantel from Black Dog Salvage. The upper level has a bedroom, bath and a sleeping loft. The lower level has a family room, a darkroom, a man cave with a sauna, and an office with a barn door and a Murphy bed. Model train collections are on display in a glass case. Of particular interest is an original Ann Harwell fabric art quilt. 257 Dudley Road, Union Hall.
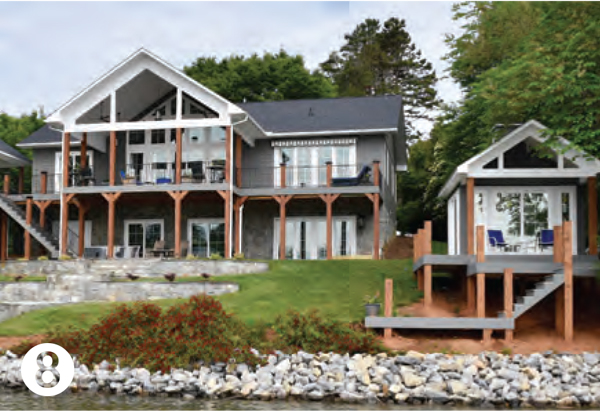
8. On the Blackwater, the Borum home, loved for twenty years, no longer met the family’s needs, so they opted to demolish and rebuild. Gone was the four-bedroom, two-bath home with seven-foot ceilings, now replaced by a contemporary farmhouse designed to maximize the lake view while highlighting the remarkable Zelkova tree at the entryway. Enter through the kitchen, and view the open eating area and living room. The master suite and two guest suites are also on this level. The oversized covered deck with seating and adjoining dining porch are inviting. Two more bedrooms and a bath are on the lower level. Just outside, is a delightful stilt cottage, which houses Nancy’s studio. 3576 Kemp Ford Road, Union Hall.
Franklin and Bedford counties, Huddleston, live, Moneta, Smith Mountain Lake Charity Home Tour, Union Hall
