A Barn House in the Country | Farmsteading Family Creates a Dream Estate
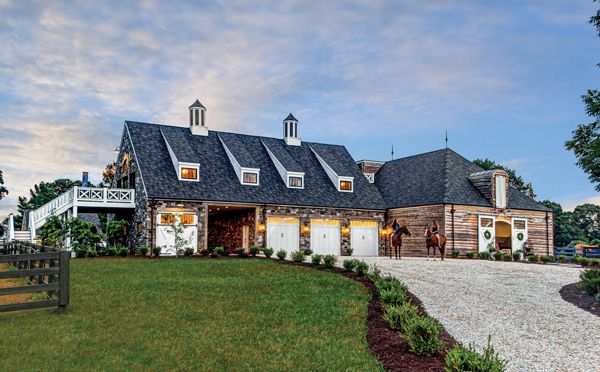
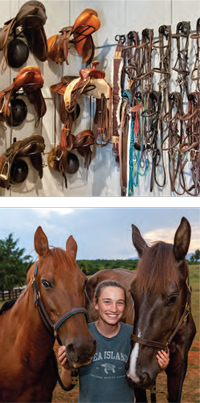
“Bella and Sterling—they’re why we bought the farm,” says Thistlewood Farm owner Meredith Elliott. Bella is a winsome Bashkir Curly Clydesdale Cross and Sterling’s a stately Tennessee Walker. When Bella was born, a horse thief swapped her out to replace the fancier-pedigreed foal he stole; Bella had been taken from her mother at a young and perilous stage and could have died motherless, but Sterling laid down beside the leggy newborn and fell in love with her on the spot. When the Elliott family came across an ad for the two in 2016, they were smitten with the charismatic and aptly-named Bella. Sherry Foy of Moneta had come to the rescue of the equine duo and placed an ad on Craigslist for approved adoption only; she stipulated that the bond between Bella and her adoptive mom could not be broken, so the Elliotts committed to the pair on the spot. Meredith remembers, “We wanted them both; the only problem was that we needed a farm.” Foy waited patiently and continued to give them love on her family farm for three months when, “A friend of ours told us about a farm coming on the market in Bedford County,” Meredith recalls.
Reflecting on their life in the barn house, the Elliotts agree that farm life suits their large family perfectly. Meredith is madly in love with the view: “It feels like a new view every morning when I wake up.”
Scott Elliott, founder and owner of CS Custom Structures, Inc., grew up in Campbell County and met Bedford County native Meredith Hicks 25 years ago; they fell in love over dirt bike excursions, married in 1998 and bought their first home near New London. Scott finished his first homebuilding project in Appomattox and immediately began his next in Bedford County. When that one was done, they put both new homes on the market and agreed to move into whichever one didn’t sell first; Appomattox went fast, so Bedford County would be the family’s home. They decamped to their Smith Mountain Lake cottage for a few weeks until the new home was move-in ready; the movers came when their son was two and the baby just two weeks old. “It was a whirlwind,”Meredith remembers. “After that, Scott‘s business flourished. Those were his first big home projects.” Scott looks back, “It was good to have that first build complete, a great showcase for new clients.”
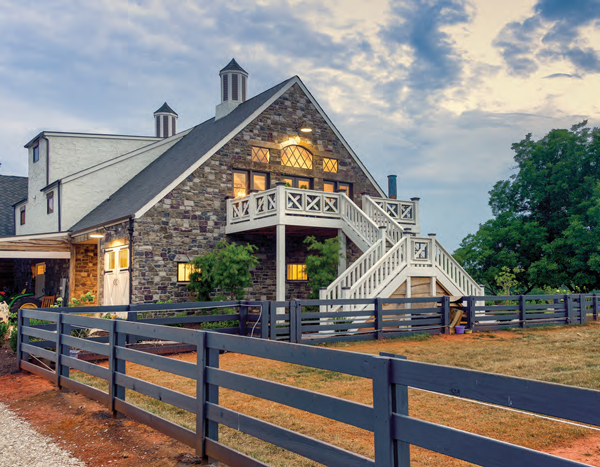
CS Custom Structures, Inc. is a local design and build firm. “We serve our clients with design and construction services under one roof,” says Elliott. His mission—to bring good architecture to the communities he serves—is supported by inherited vision and skills. Scott’s paternal grandfather was a builder and his maternal grandfather was an artist; both were decorated World War II veterans. With his inborn passion for design and construction and a work ethic of commitment, timeliness and discipline, Scott honors the legacy of his grandfathers. Over the years the firm has evolved from a one-person operation to a vibrant firm employing over 25 professionals—architects, designers, project managers, master carpenters and Elliott a general contractor.
“It feels like a new view every morning when I wake up,” says Meredith of the effect of light and seasons on the landscape.
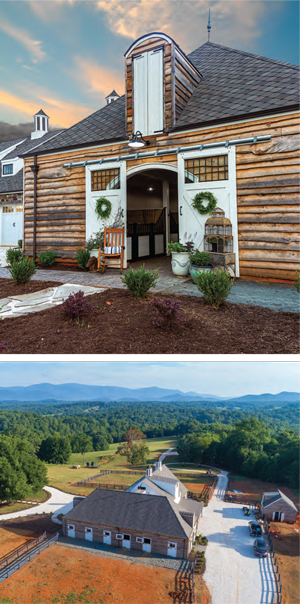
Buying the farm
“The farmhouse was the reason for purchasing the farm,” says Meredith. “We purchased Bella and Sterling and thought, ‘Well, now we need a farm.’” Scott explains, “We were putting up fences in Brookstone, prepping for the horses’ arrival and not even sure if we’d be allowed to keep them there.” Charlie Watts of Watts Auction Realty Appraisals, Inc., called them about a property in Bedford County on Forest Road. “We opened that red metal gate and saw the old farmhouse,” Meredith remembers. “Our breath was taken away; we felt as if we were in a dream. The view was unlike anything we had ever seen.” Scott adds, “We were like two kids in a candy store. Ideas started flooding our minds. We could envision all that could be done. We walked the property and told each other, ‘We’ve got to buy this place.’”
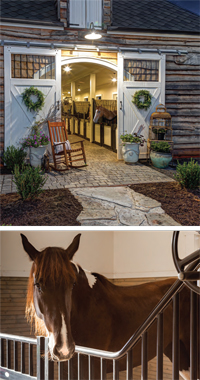
The farmhouse was built in 1949 on 107 acres with Peaks of Otter views, river frontage, a pond, creeks and pastures. Structurally it had good bones, but the interiors were rough. What looked like roof shingles were stapled to the walls; the home’s carpet was infested with fleas. Undaunted, the Elliotts got to work, restoring what could be saved and replacing the rest. The farmhouse at 1750 square feet was a tight fit for the growing family; the plan was to spiff it up and sell it along with a few acres, then move on to build extensively on the enormous parcel remaining.
The renovations took a little over two months. They found an entire kitchen in Charlottesville for sale on Craigslist; Scott took a crew to remove the elements for retrofitting back at the farm—in the original master bedroom. The renovation was an act of love, with thoughtful consideration of the home’s history and recent owners influencing their design choices. Meredith recalls, “There was this funky old brick landing for the woodstove. We took it out and put in an antique mantel from another old farmhouse.” They coated all the brick with a “parge” coat—a thin layer of mortar applied with a trowel and pressed into the bricks’ surface. They added shiplap, commonly used as exterior wood siding, throughout the farmhouse; the finished spaces felt open, airy and welcoming. Hardwood floors were stained a deep espresso; plantation shutters, sliding barn doors and casual, slip-covered pieces were installed throughout. They listed the house along with three acres for sale and moved back to the lake for the duration. They didn’t have to wait long; the farmhouse showed four to five times daily and they found a buyer two weeks later. The couple moved on to build the next phase of their vision: the barn house creation could now begin.
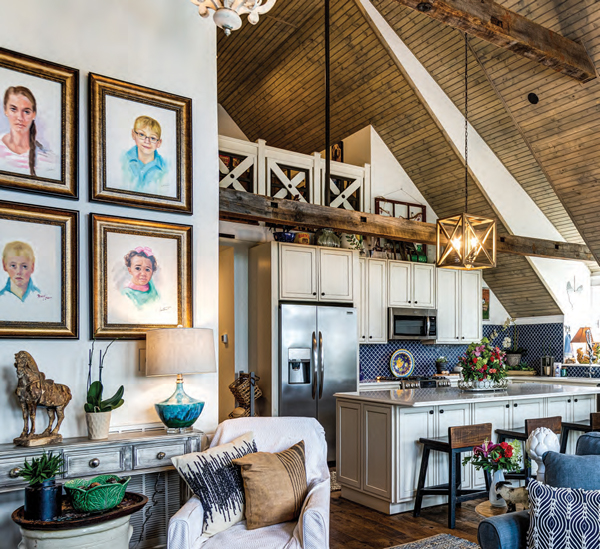
Raising the barn house
There’s a whole world of horse lovers who dream of sharing living space with their equine family members, being able to spend time with and care for their horses downstairs or just next door. That’s what the Elliotts wanted, and they’ve built it as phase two of their master plan.
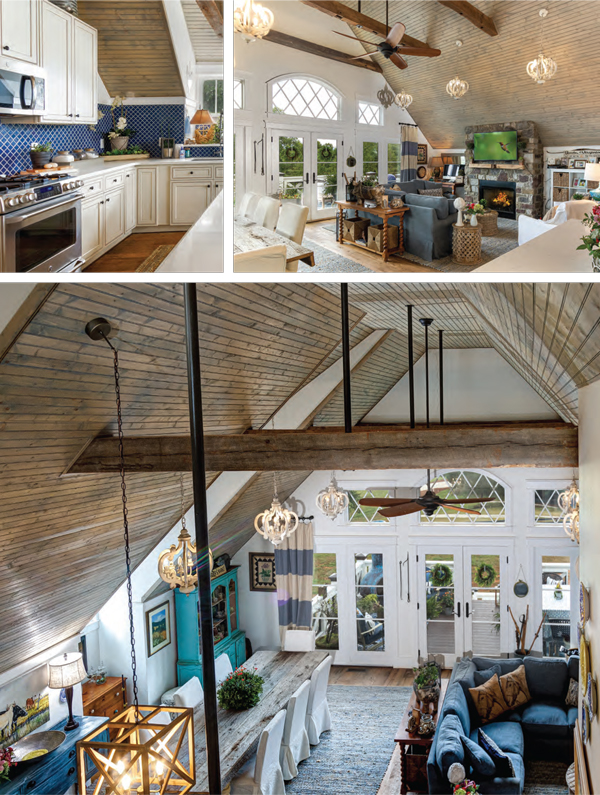
One of Scott’s many gifts is marrying site-specific architectural design with nature and location. From the spectacular seating area under an immense and ancient pecan tree out front, the property could just as easily be somewhere in the British countryside. Scott and Meredith look out over the property, with open views to the Peaks of Otter. “This was nothing but pasture last year,” he recalls. Construction began in June 2018; they moved in four months later (note to reader: stop for a moment to let that sink in). “The cool thing about design is that if it feels good, it generally looks good,” he says.
Living in the farmhouse before they built their current home gave them time to study the property with care and imagine their family’s life there. “We had time to figure out what to design that would fit our lifestyle to a tee,” says Meredith. The barn house design they came up with is English-inspired; its roof shingles reference historic metal tiles. “The rough-hewn lintels over building openings, the ‘x’-patterns within railings, carriagestyle barn doors with long iron straps—all suggest an English country farm building,” Scott explains. The barn house features exposed wood, pitched ceilings and rustic beams, all inherent elements of barn house style. The structure totals 8800 square feet with 2500 dedicated to living space on the upper level. There are nine stalls, a woodwork shop and garage below. “The back of the place is for horses, boarders and students; the front is for us,” Meredith adds.
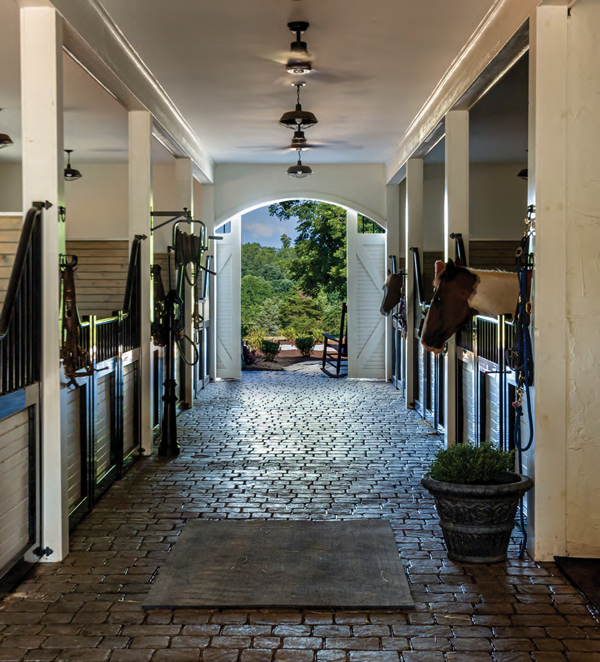
The family’s living space is decidedly “rustic-chic.” Local supplier of reclaimed wood Bruce Reed sourced 100-year old oak headers and beams—circular-sawn hardwood—and old fenceboards for the floors. These were neither sanded nor polyurethaned, but finished with shellac—a natural product made from the dried secretions of the female lac beetle, which first came into widespread use for furniture and floors in the 1500s. Shellac-finished surfaces feel permanent and old—rough, unpolished and easy to clean. Meredith loves the floors’ lowmaintenance finish: “These hardwood floors have made for easy living—no more scrubbing and mopping twice a day.” Glen Hawks of H&S Concrete took on stamping duties for patios and landscaping features, and Lynchburg Stone and Brick handled the unique blend of stone for the property’s roads and paths. Jeremy Funderburk forged the beautiful and rich ironwork fixtures for stall fronts and decorative detail. Interior design tasks were taken on by Meredith; she ordered furniture and slipcovers that will wear well for the long haul. She chose granite for the kitchen’s island and countertops, set off by a ceramic backsplash in a deep denim blue; she opted for a gas range for its durability and utility.
As the project moved along, the couple was happily surprised to realize that extra space under the eaves would accommodate a spacious master suite, with a sitting room overlooking the massive great room. Scott installed a vintage pinball machine, accessible by a sliding, library-style ladder from the main level below. They added a spiral stairway and cozy walkout patio for their private aerie.
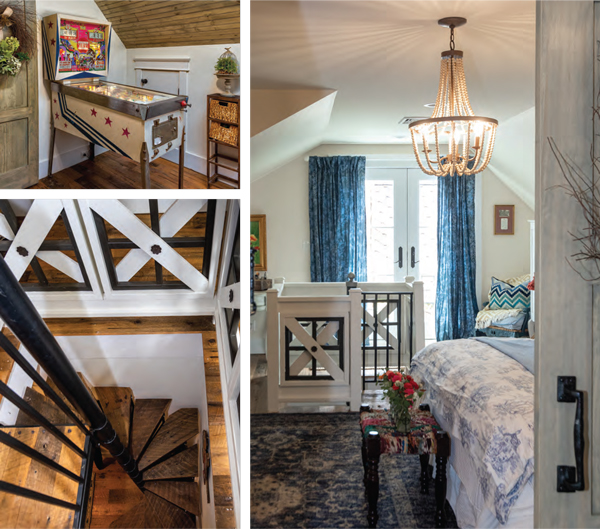
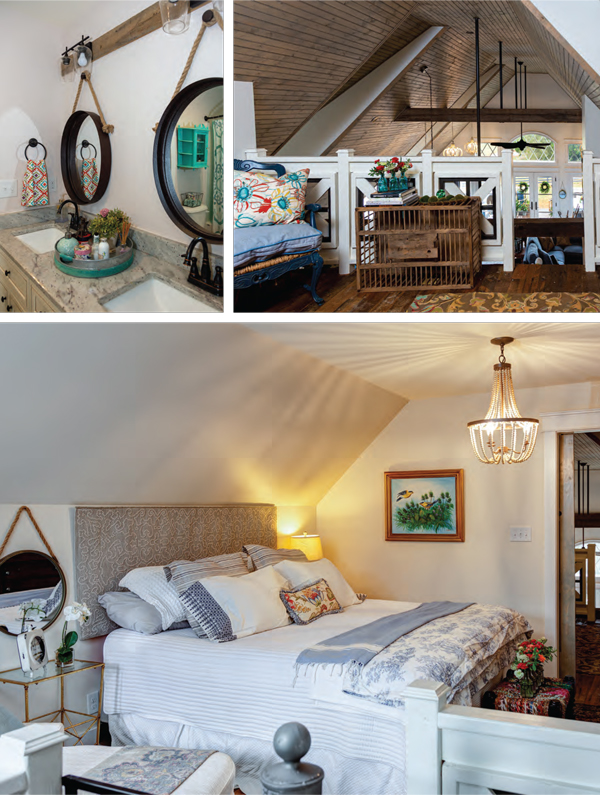
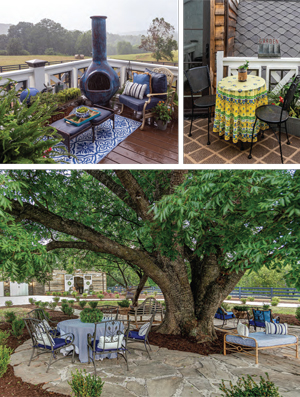
Reflecting on their life in the barn house, the Elliotts agree that farm life suits their large family perfectly. The Bedford County location is convenient and close to Scott’s projects in the Lynchburg area as well as his business in the Roanoke Valley and beyond.
Meredith is madly in love with the view: “It feels like a new view every morning when I wake up.” The look of the landscape changes constantly with dramatic shifts of light over the mountains. They did not realize when they bought it that the property was not only connected to the Otter River; they were delighted to discover a massive rock at river’s edge to relax upon for lazy afternoons, with swirling rapids that are fun for their four children to ride on boogie boards. They have built two miles of dirt bike track and a 1.5 mile, cross-country track for horses ,with 20 jumps. With their student riding program expanding, a second stable is in the works.
The final phase of the Elliotts’ plan will be construction of a retirement home to compliment the barn house, with additional structures on the property, also in the English country style. When these are complete over the next three years, the barn house will become the property’s guest home and the couple’s vision for their Bedford County estate will be complete. They say the realization of the master plan might take awhile, but if past is prologue, the visionary and hard-working couple won’t wait for long. ✦
“Barndo” Tips and Cautions
Thinking of building a “barn-dominium” of your own? HOME offers these tips and considerations before you begin:

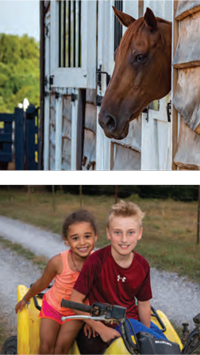
Zoning. Depending upon where you live, zoning may be a factor in whether you’re even allowed to build a barndo. As a first step, check with local zoning and building departments for relevant codes. Some areas don’t allow “residential” in the same structure as animals, and some require commercial firesuppression systems that can increase costs.
Buying land. Clearing land and adding electrical and water sources can be expensive. Financing can also be delicate, since many banks don’t consider barndo projects “conventional” for financing. Find a local banker who can think of creative financing options to work around FHA and farm credit/ agricultural restrictions; FHA programs generally do not finance agricultural projects, and farm credit programs don’t list residential builds within guidelines.
Insurance. Traditional policies generally don’t cover the bases needed for a barndo project. Find a local broker who can work with you to create a policy that works for you.
barn, barn house, country, creeks, English-inspired, farmhouse, farmsteading, pastures, pond, river frontage, rustic-chic, Showcase Home






