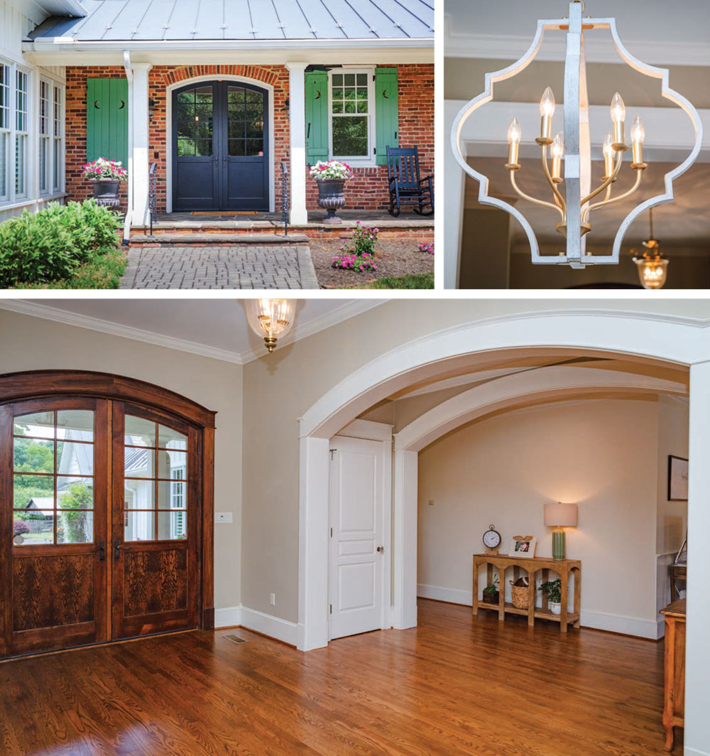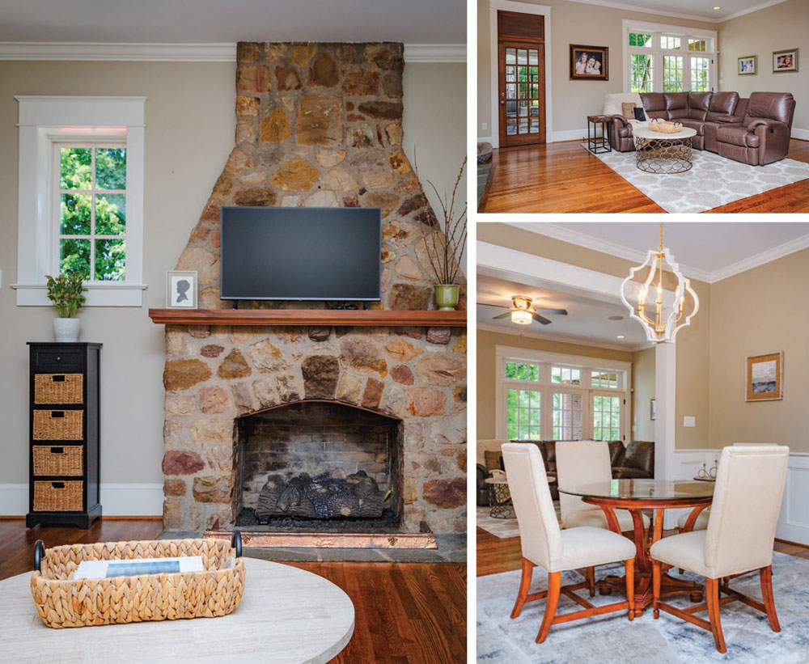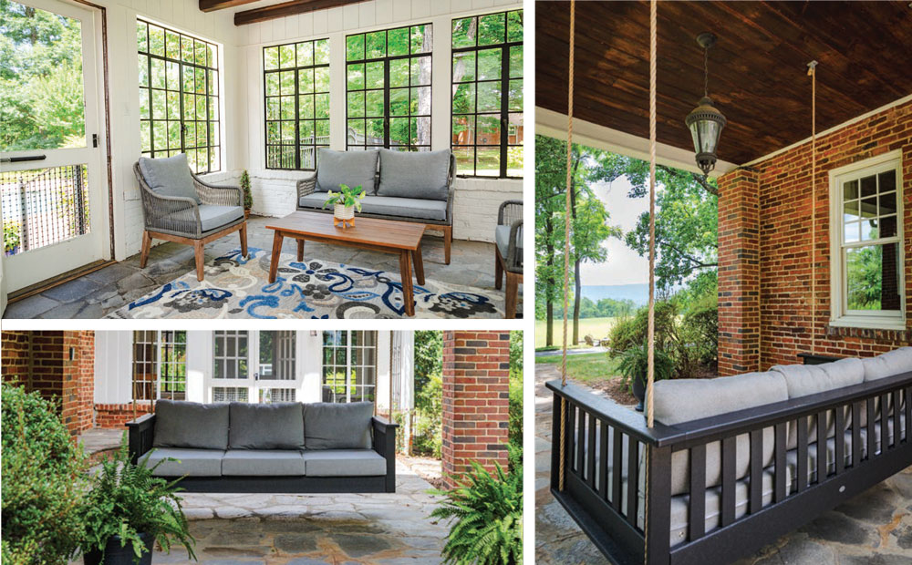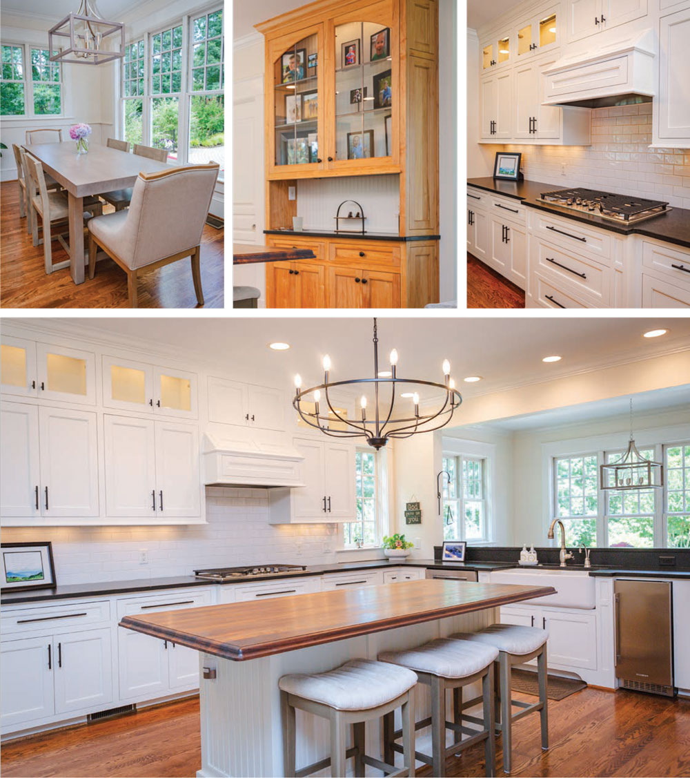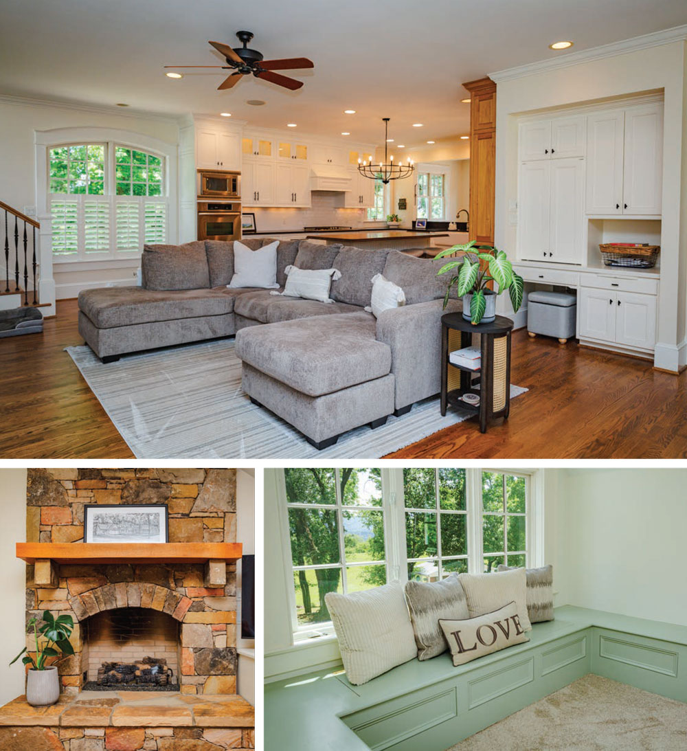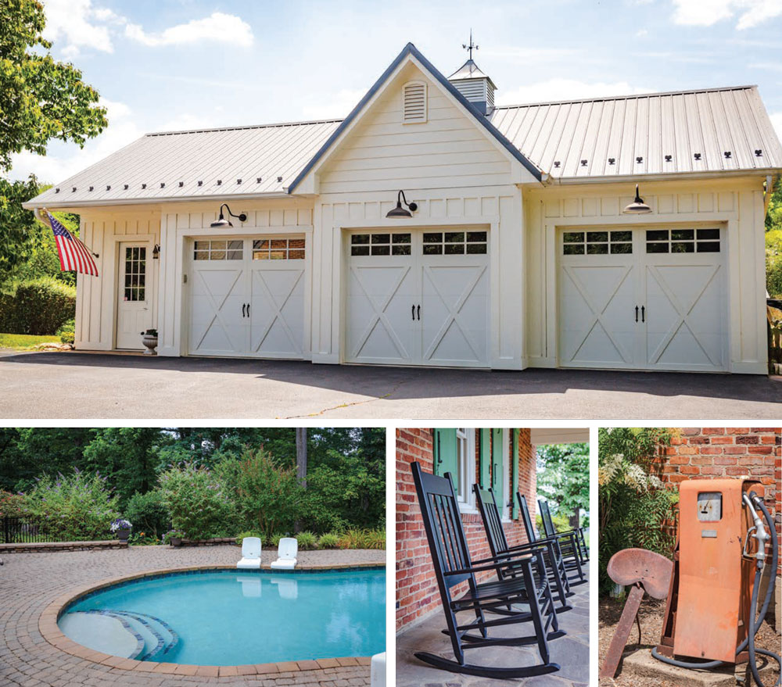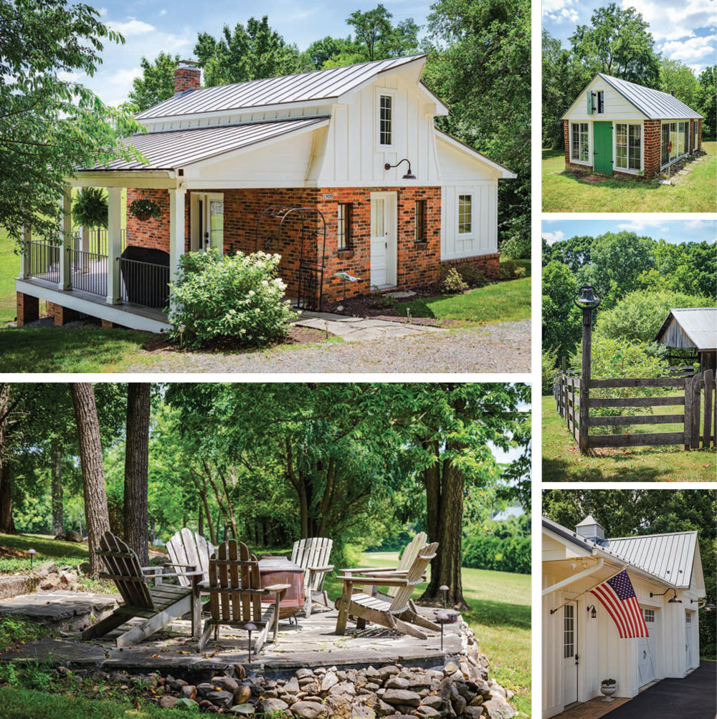A HIDDEN GEM
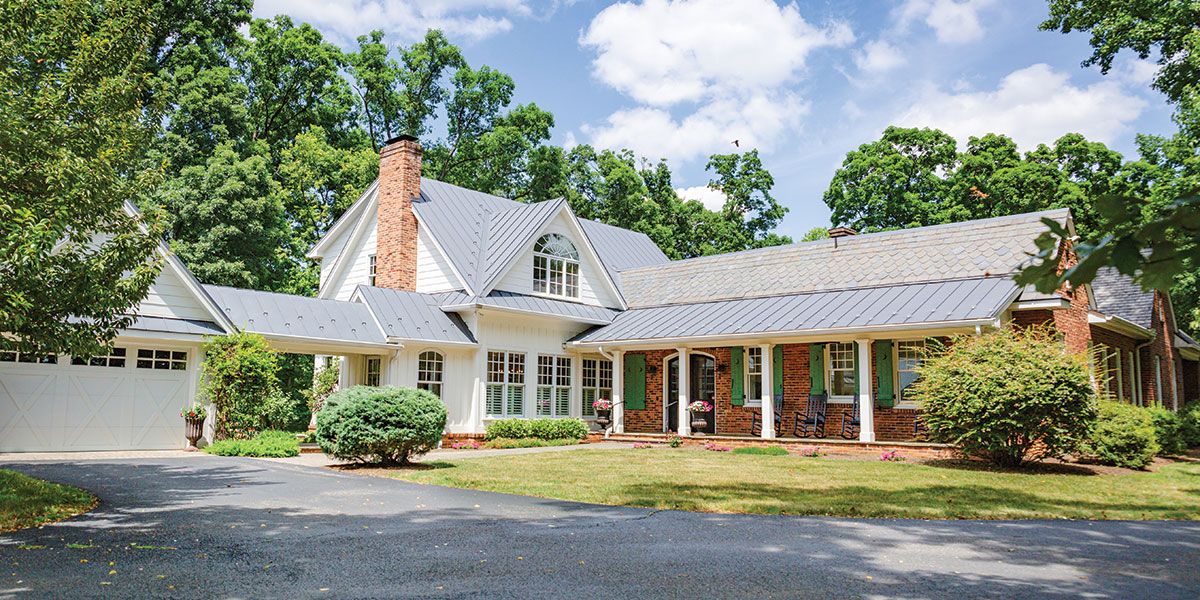
Photography by Kathryn Feldmann
The storybook home on the hill
A serendipitous glance at a for sale sign led Vanessa and Shaine Miles on a new adventure. Up on a hill behind their church, they discovered a spectacular home. Surrounded by enchanting gardens, the home was originally built in 1938 by the Lloyd family of Lloyd Electric Company. A Lloyd granddaughter and her husband completed a total renovation, including a pool addition, in 2016. With the house in pristine condition, Vanessa took this perfect palette and added special touches to make it theirs.
Making it their own
Although they have only been there a year, the transformation is clear. Vanessa added neutral colors and artistic light fixtures that make the house come alive. She explains that coming home “restores our souls.”
Starting in the front hall, the polished oak floors and taupe walls edged with crisp white trim set the tone for a serene, restful interior. With the help of designer Nicole Foley of Foley-Stephens Designs and Maria Leach, Vanessa’s dear friend with “impeccable taste,” Vanessa found the solutions to many design decisions. Vanessa embraced paint colors, furniture and fixtures that enhanced the home’s charm. The result is a fabulous mix of tradition with touches of modern.
Removing the marble entrance tile and replacing it with oak to match the wood floors that cover most of the first floor created a uniform flow. Soft neutral wall colors create a light, airy space. The formal rooms open off the front hall through big arched casements. Heavy door casings, window trim and crown moulding painted white give the house its classic look.
Living areas with character
Nicole suggested Vanessa paint the dining room’s red grass-cloth wallpaper a soft taupe as it sits just off the entrance hall. Replacing the dining room’s chandelier with a mod sculptured one of white metal echoes the white trim color. The wall sconces call attention to the beautiful woodwork that frames the dining room windows.
Back in 2016, Steve Lawrence of Salem was hired to build an addition and restore the old home’s interiors. His meticulous carpentry work can be seen in the extra details on the trim throughout the house. Windows, doors, wainscoting and crown moulding display a luxurious depth due to his choice of materials and construction techniques.
The den behind the dining room contains one of the five fireplaces on the property. It is an original piece that was a signature spot for generations of family Christmas and birthday celebration photos. The arched stone over the firebox mimics the arched openings to several rooms. The wide slate hearth adds elegance. Triple windows with matching transoms and a full glass paneled door open to the porch and original patio that was once the home’s front entrance. Vanessa’s choice of a curved leather sofa and metal base coffee table offer a place to relax and watch sports on the TV that hangs over the mantel.
The sunroom off the den is walled in fabulous wide wood paneling painted bright white to offset the original wood ceiling beams and blue-gray flagstone floor. Surrounded by black casement windows that provide a wonderful cross-breeze, this room offers a view of the gardens and the side porch with a black wooden swing that holds twin-bed size cushions. The Miles family knew hanging this full-size swing would create the perfect place to view the mountains or take an afternoon nap. The black metal light fixture above the swing is one of the home’s few original fixtures.
In the kitchen, Nicole encouraged Vanessa to paint the wormy maple cabinets a crisp white to offset the beautiful soapstone countertops. Bowman’s Woodworking of Ferrum built and installed the cabinets and island for the previous owners. Vanessa left one wall section of cabinets with glass doors unpainted. This polished maple piece displays the beauty of the wormy maple wood and provides shelving for family photos. A black metal hayrack light fixture perches over the large island with a gorgeous walnut top.
The kitchen opens on one side to a breakfast area with windows that overlook the pool and patio. The breakfast room’s silver metal chandelier’s shape and color balances the soft gray kitchen table and chairs.
The wood floors continue from the kitchen into a large family room with a stone fireplace built in the style of the one in the den. A raised stone hearth offers extra seating. The wood mantel holds a large black ink drawing of the home that the previous owners gifted to the Miles family.
A staircase with black metal pickets leads upstairs. Once the newel posts were painted white, the wood railing tops and black pickets fit perfectly with the home’s color palette. The landing offers a generous U-shaped built-in window seat under an expansive glass arched window that looks outward to the mountains. Upstairs two large bedrooms share a jack-and-jill bath.
On the other side of the house, a primary bedroom on the first floor was a major appeal to Vanessa and Shaine. The walk-in closet and large bath was perfect and ready to use. A fourth bedroom on this wing easily became their workout room and an additional full bath and separate laundry room completes this area.
A walk around the grounds
The exterior brick on the home was crafted by Old Virginia Brick. Some of the original brick molds are kept on the property. Found in the tractor barn that the previous owners converted into a three-car garage, these materials offer a look back at the home’s extensive Salem roots. Like the home’s 2016 addition and porches, the tractor-shed-turned-three-car garage matches the house with a black metal roof. The original part of the home still has the beautiful slate roof that ties in with the home’s flagstone porch floors.
The green custom shutters with half-moon cutouts provide a charismatic backdrop for the rocking-chair front porch. An old gas pump that was near the tractor shed was preserved and sits in a flower bed outside the office. Shaine’s office, situated by the attached single-car garage, houses a unique brick fireplace with black metal grate and a ceiling enriched with 100-year-old reclaimed wood beams. Outside, black urns and window boxes full of colorful blooms give a welcoming nod.
The home is surrounded by patios and walkways installed by Bobby Shupe of Salem. These tan pavers connect the house to the gardens, encircle a planted bed to form a walkway off the portico and create a patio area around the pool. Installed by National Pools, the unique pool shape fits dreamily into the space allocated by the 2016 addition. The patio with grill and wrought-iron black dining table and chairs shaded by a bright red umbrella makes alfresco dining stress-free. “Our outdoor living space is priceless,” Vanessa notes.
Two-and a half acres — a lush green lawn, gardens full of peonies and a long path lined with crepe myrtles — give the family plenty of outside space. After living in subdivisions for almost three decades, the couple wanted some land and one-floor living. This home offered the perfect fit. “It is so quiet and peaceful here,” Vanessa explains.
An adorable guest cottage sits below the driveway. Its exterior carefully matches the main house as does the garden house with a green wood door and attic window with half-moon shutters. Both the guest cottage and the greenhouse have brick fireplaces. Behind the three-car garage is a weathered barn enclosed with a wood fence for animals — someday. The fence gate is arched just like many windows, doors and encased openings throughout the home. At the fence corner, a tall post boasts a special feature: a black dinner bell with matching metal pull.
In front of the house on the hill overlooking their church, a raised flagstone patio holds a fire pit with Adirondack chairs: another relaxing spot to view the neighboring green lawn framed by the distant Blue Ridge mountains. The Miles family settled easily into this gracious home. The first detail upon closing on the house? Their son Brock hung their American flag from the hook on the three-car garage. Shortly after, they gave this hidden gem a new name: Churchill Farm, which nods to the original builder (Mr. Churchill) and the family’s church that sits across the hill. This beautiful home with exceptional outdoor living invites family and friends to come and stay a while. ✦
artistic light fixtures, carpentry work, Gardens, neutral colors, Patios, polished oak floors, pool addition, raised flagstone patio, taupe walls, total renovation, Walkways
