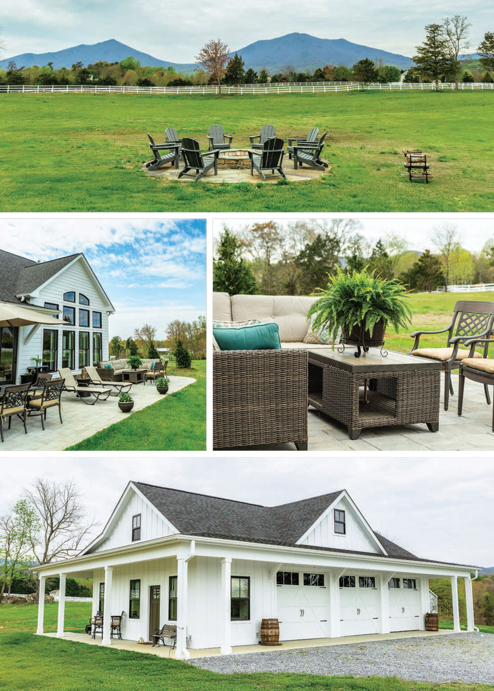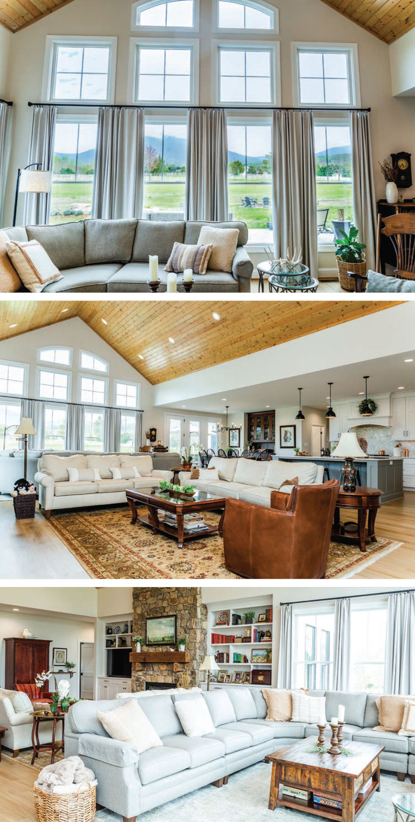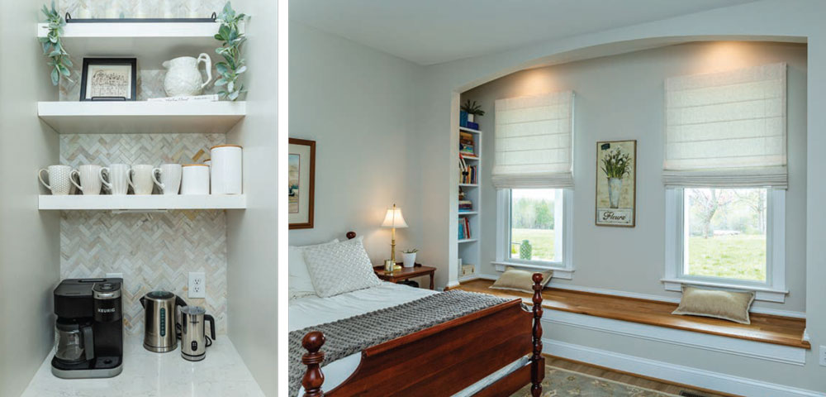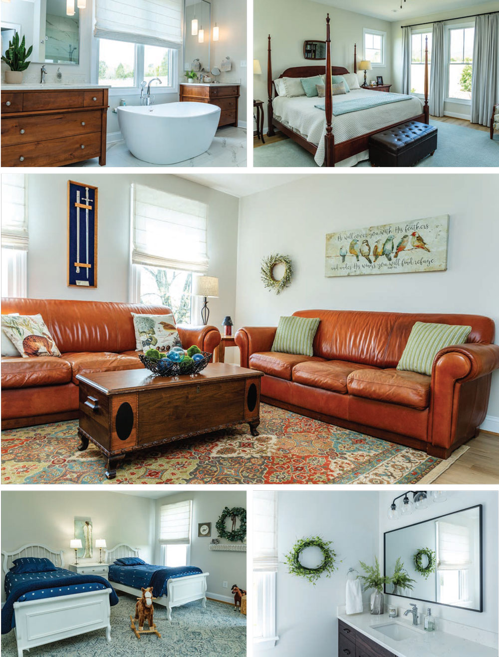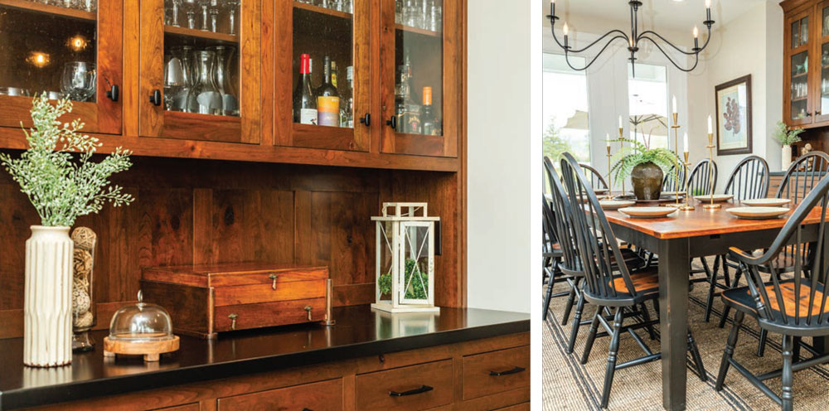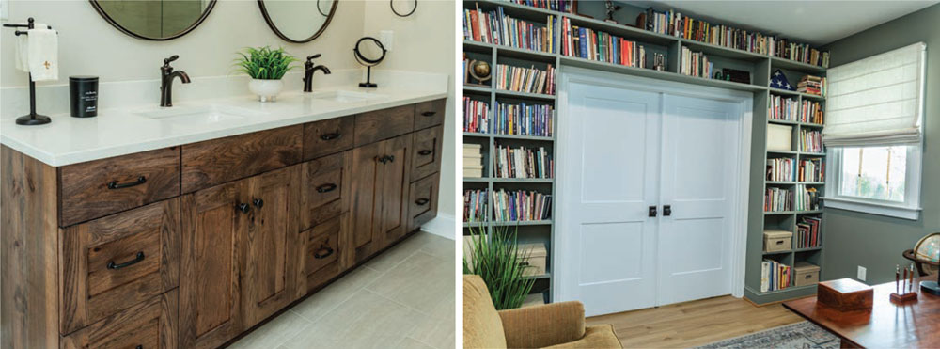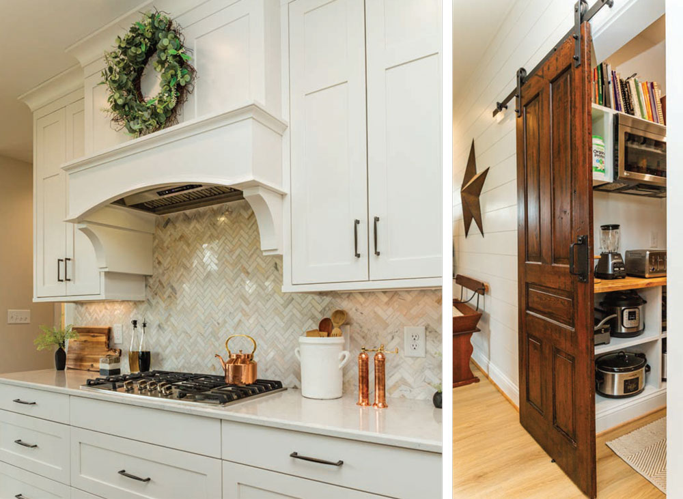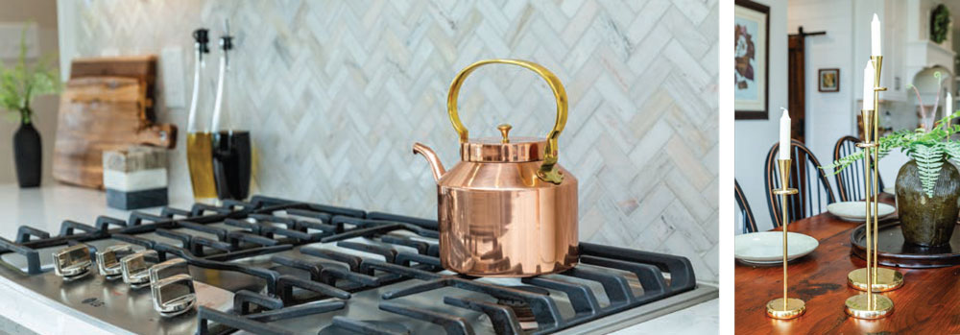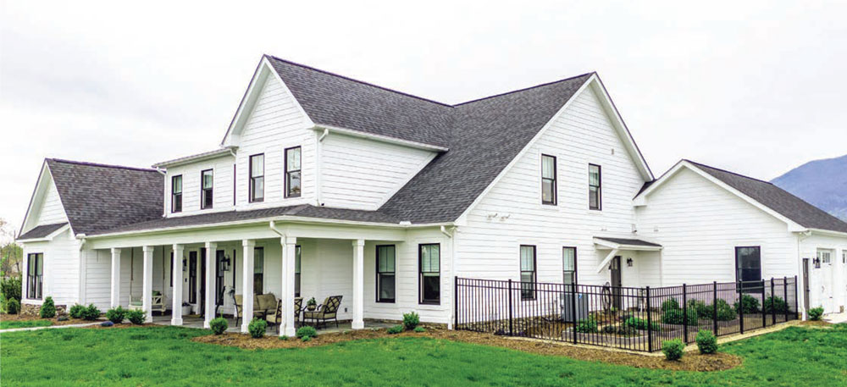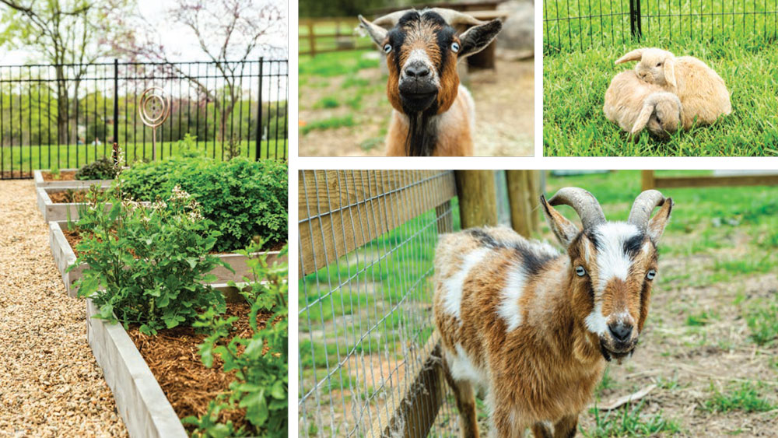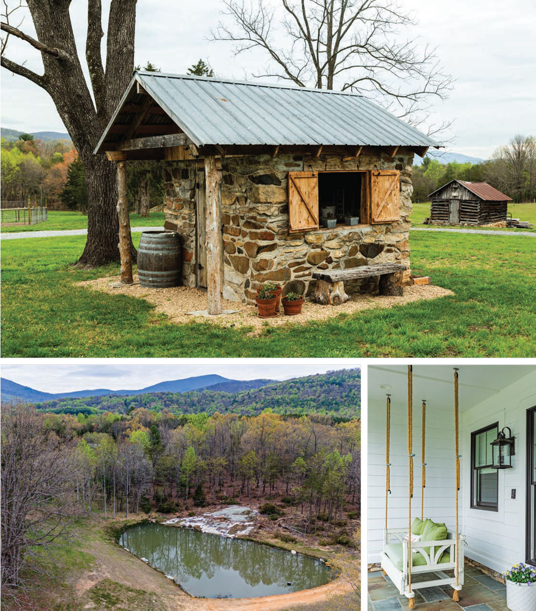A HOME BUILT FOR GATHERING
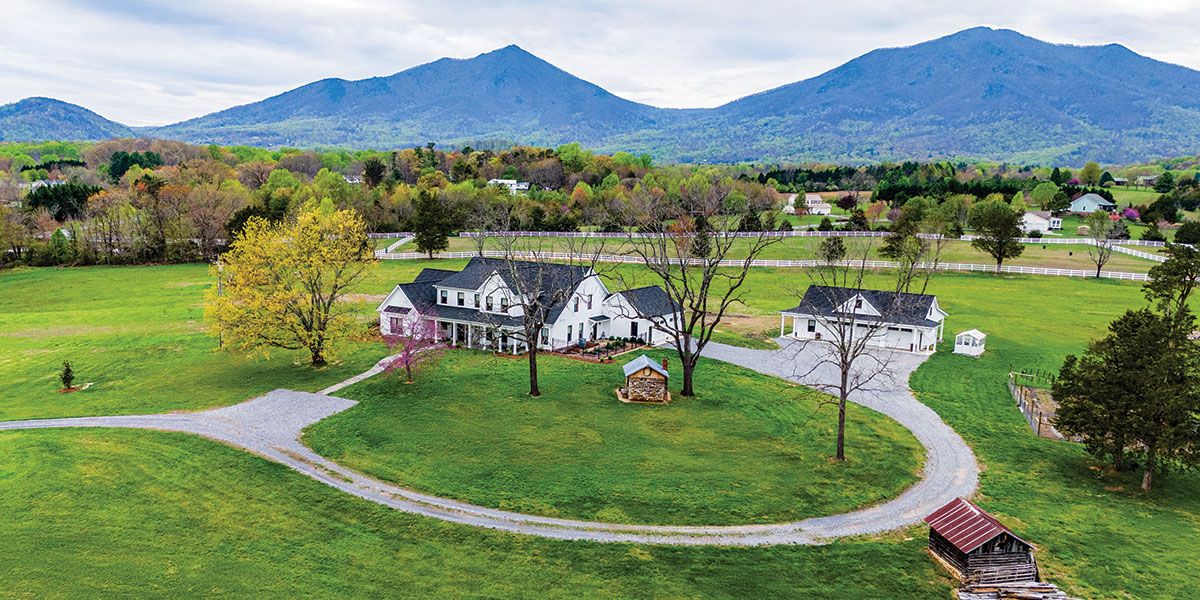
Photography by Kathryn Feldmann
Modern farmhouse by the Peaks of Otter a dream come true
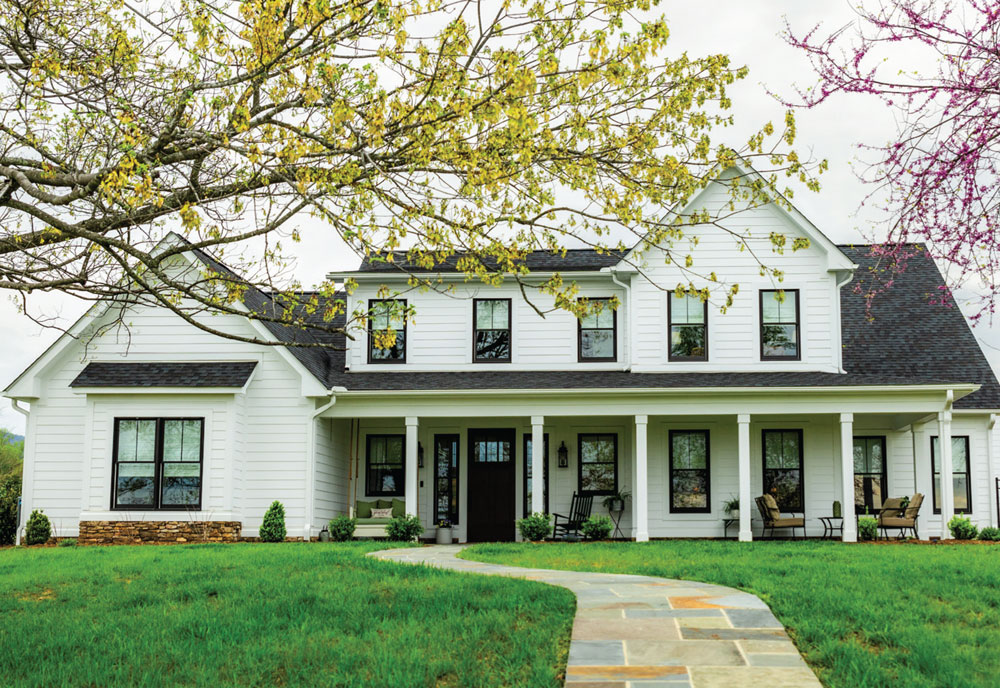 The power of gathering: “it inspires us, delightfully, to be more hopeful, more joyful, more thoughtful: in a word, more alive,” says noted author and chef Alice Waters. A place for gathering that holds a powerful draw for friends and family is exactly what Christine and Brad Broughton set out to create when they embarked upon the journey of finding land and building a forever home two years ago. With six grown children scattered all across the country, they wanted to build a retreat to welcome back their large family for holidays and vacations.
The power of gathering: “it inspires us, delightfully, to be more hopeful, more joyful, more thoughtful: in a word, more alive,” says noted author and chef Alice Waters. A place for gathering that holds a powerful draw for friends and family is exactly what Christine and Brad Broughton set out to create when they embarked upon the journey of finding land and building a forever home two years ago. With six grown children scattered all across the country, they wanted to build a retreat to welcome back their large family for holidays and vacations.
After a long search, and almost giving up the dream, the Broughtons discovered 47 acres in Bedford County at the base of The Peaks of Otter. The land contained an old, abandoned farmhouse, which was not able to be restored. The roof had fallen in, and it was unstable, but it offered inspiration and a few wonderful items such as a door and several doorknobs that they were able to incorporate into their new farmhouse design.
Listen to the land
The Broughtons started looking at floor plans to visualize room sizes, layouts and style ideas. Having lived in Botetourt for several decades, they knew Steve Jamison of Jamison Design, a high-end builder in Daleville, would offer a good perspective on their rough concepts. When they showed him their inspiration photographs and floor plans, Steve said, “Let’s design this from scratch.” So, they did.
After building a three-bay shop building with a small, attached apartment so they could stay there on weekends during construction, Steve helped them site the house on the land. Brad and Christine regarded a few items as high priority. They wanted the view of the Peaks from both their large living room and their primary bedroom, and they wanted an easy open floor plan. “We wanted to design this place as a place for family gatherings,” Brad said. They needed space for everyone to visit in one large room. Steve helped them find the perfect spot to situate the house and to design a central great room with a wall of windows looking outward to the mountains.
Christine credits Steve with having the vision and the patience to work with them to create the floor plan. Others, such as a friend who is an architect, looked at the final plans and suggested vaulting the living room ceiling, so it caps in a peak, just like the mountains it overlooks. The wood planks they chose to line the vaulted ceiling match the wood tones in the flooring that runs through the open living spaces.
All the details
“Having this place is a dream come true,” Christine says. In just over a year, they went from vacant land to a beautiful five-bedroom home with all the special touches.
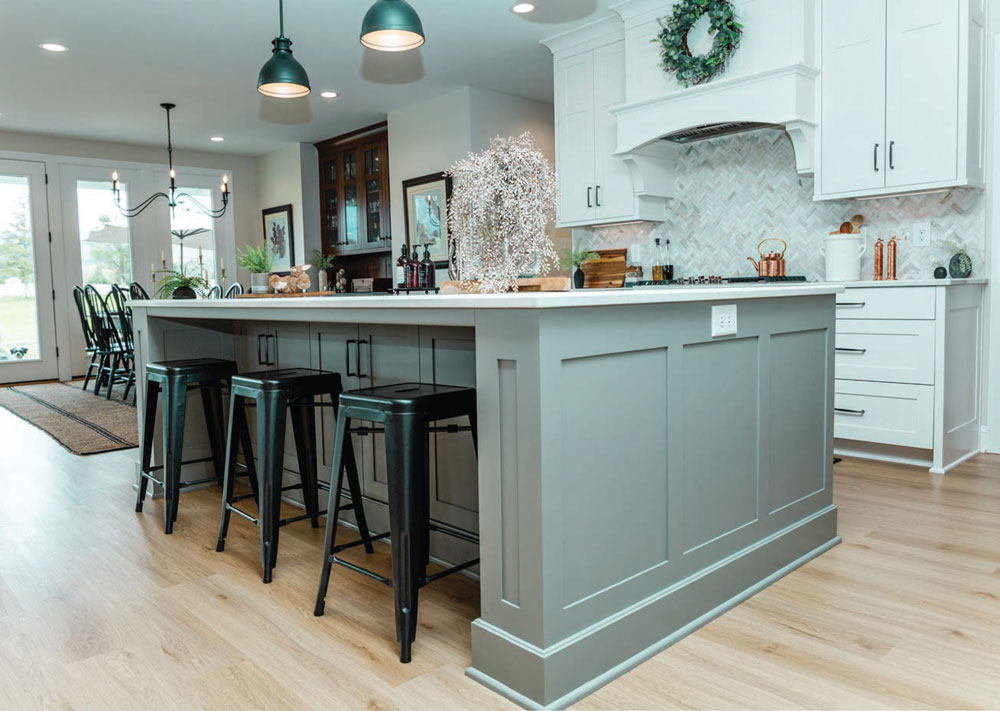 “I love to decorate,” Christine says. In this house, “I want comfort and quality, but also durability and practicality, so we can relax when the grandchildren visit.” The luxury plank flooring is indestructible. The leather chairs and comfortable couches are places to relax, without worry about spills or drops. The kitchen and dining areas blend seamlessly. With the white cabinetry built by Rutrough Cabinets in Rocky Mount, sleek black metal light fixtures carefully chosen to balance the room size and a large island painted Sherwin-Williams’ Illusive Green, this living area welcomes family to gather in one space with many vignettes.
“I love to decorate,” Christine says. In this house, “I want comfort and quality, but also durability and practicality, so we can relax when the grandchildren visit.” The luxury plank flooring is indestructible. The leather chairs and comfortable couches are places to relax, without worry about spills or drops. The kitchen and dining areas blend seamlessly. With the white cabinetry built by Rutrough Cabinets in Rocky Mount, sleek black metal light fixtures carefully chosen to balance the room size and a large island painted Sherwin-Williams’ Illusive Green, this living area welcomes family to gather in one space with many vignettes.
The large dining room table was the perfect find. It is handmade from reclaimed barn wood by a woodworker in Moneta. It seats 10 when it is scaled down, or with the two matching extension leaves, it comfortably holds up to 16. “It is a table where everyone can gather, which is so important to me,” Christine says. “I knew when we saw it, we were buying it,” Brad adds with a laugh.
Rutrough Cabinets designed and built a large hutch to match the table. “They were amazing,” Christine says. They also constructed the cabinets in the baths, while Steve and his team built a window bench and side shelves to create a special reading nook in one guest room. Steve’s team designed a window bench and built custom organizers in the primary closet, and his son-in-law built the wall of bookcases in Brad’s office. Steve notes, “We have carpenters on staff who can create almost anything. When we find a nook and the homeowner has a special request, we make it fit, make function and make it look good.”
These custom details make the home feel finished and refined. Christine pitched in on a special project: the old farmhouse door that was in the original house. She painstakingly repaired and refinished the door, which Steve incorporated into the plan. It became the door to her kitchen pantry.
When choosing special touches for her home, Christine often turns to The French Farmhouse in Roanoke. “They have great accessories,” she says. Owner Ashley Lawson suggested some timeless brass accoutrements for the kitchen and dining areas. A copper tea kettle on the stove and several brass candlesticks in various heights for the table add just the right amount of sparkle. Their wreaths and home goods go well with the Broughton’s interior design style.
Living on the land
Outside, the white-sided farmhouse with black roof sprawls over green fields. Off the kitchen wing, a black metal fenced area holds a kitchen garden with raised beds made of cedar that was milled from trees on the property. Oregano, basil, rosemary and parsley grow in beautiful large green clumps while strawberry plants line the beds adjacent to the house.
Pea gravel paths between the beds bestow a cottage feel to this garden space. The proximity to the kitchen makes the herbs and berries ready for daily harvest when cooking meals, or they’re easy to cut and add aroma to a floral bouquet. “The grandkids love to pick and eat the strawberries,” Christine says.
Beyond the kitchen garden, the fenced vegetable garden offers more bounty as well as the challenge of each growing season. The farm has chickens, goats and ducks that all provide a fun attraction for visitors and a bit of practical return such as eggs and milk. The land is two-thirds forest and the rest meadows. This offers plenty of space to walk, hike and explore, and just the right amount of work.
There are still plenty of plans for the future. The Broughtons’ land hosts several outbuildings. One, an old stone ruin they restored by adding a roof and a solid floor, currently serves as a garden shed. The vintage metal roof, salvaged door and cedar shutters make it modern but authentic. There is an old cabin they hope to restore, more animals to accumulate, and lots of space to grow the garden when they have the time.
Steve Jamison and the Broughtons were a good team. Steve says, “They’re really awesome people. That is what I thrive on – working with great people to deliver a quality product.” A quality product it is. Steve helped them design a home that incorporated their vision of a forever home. A place of purpose, the home beckons visitors and family. ✦
chickens, custom details, ducks, family gatherings, farmhouse, farmhouse design, five-bedroom home, goats, kitchen garden, The Peaks of Otter, three-bay shop building
