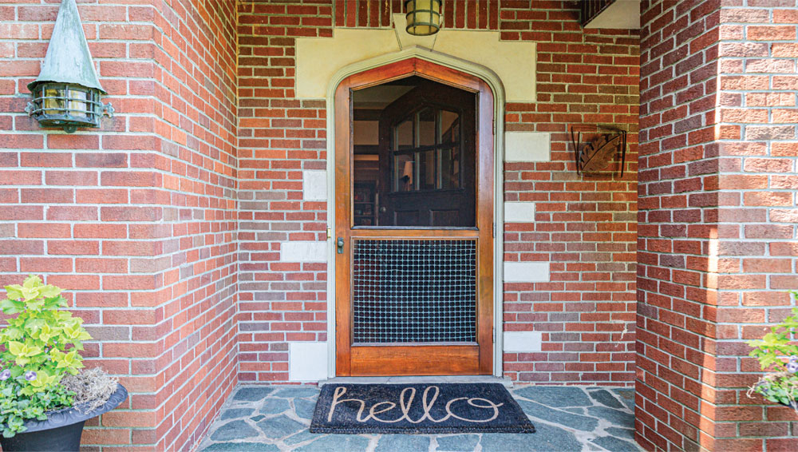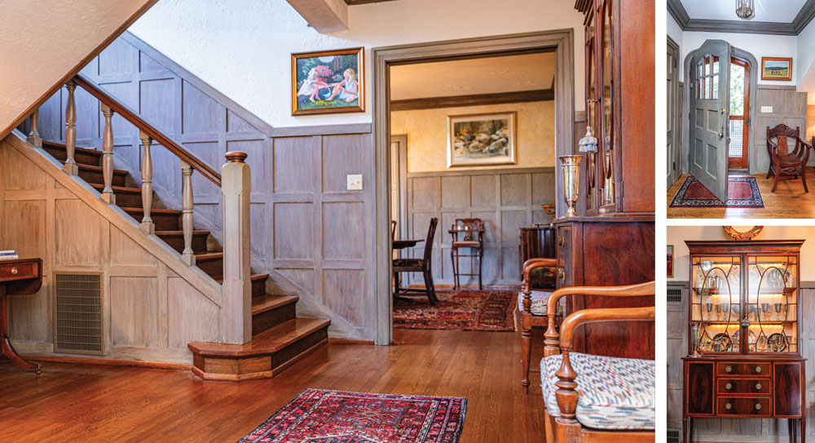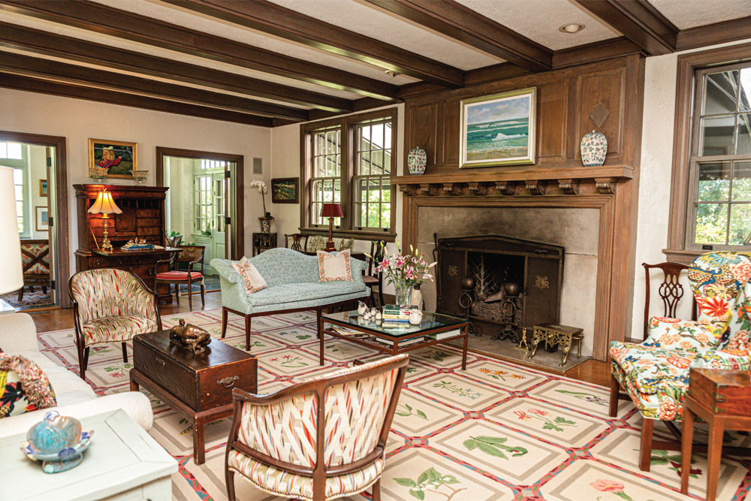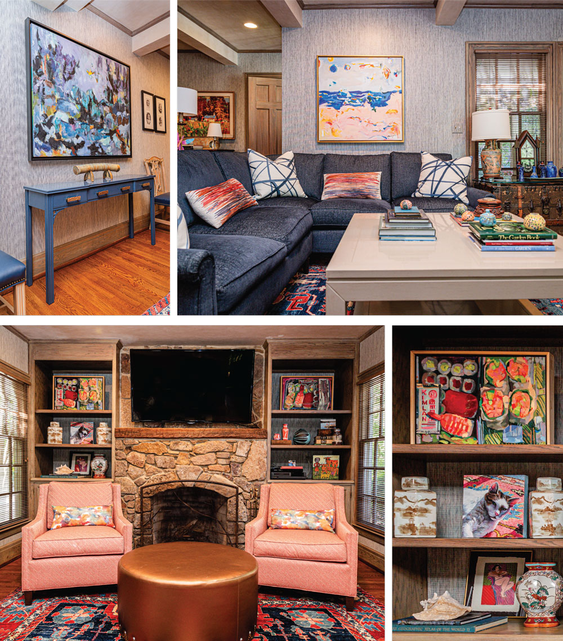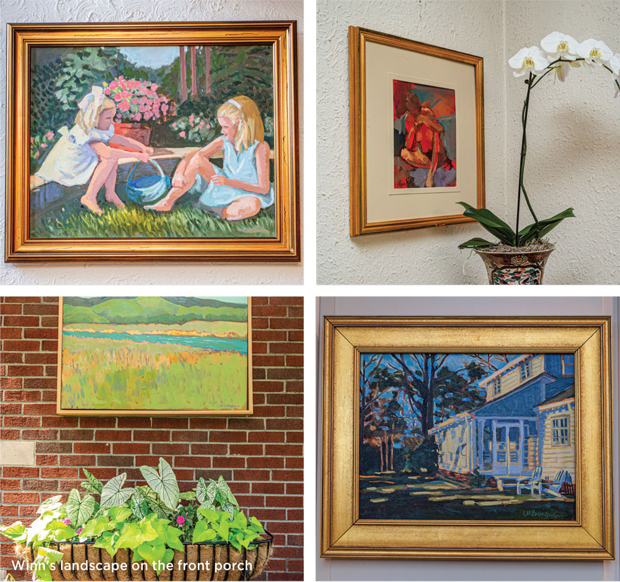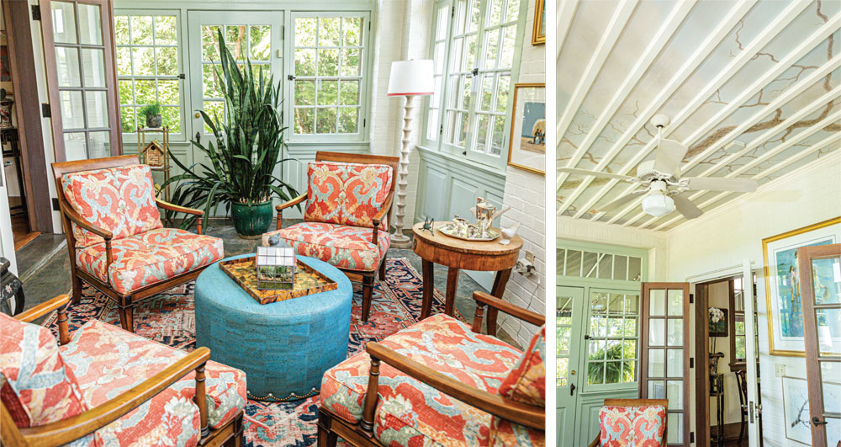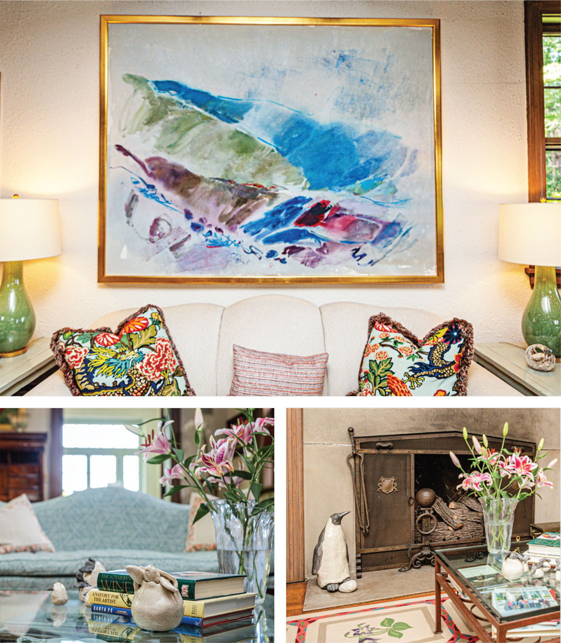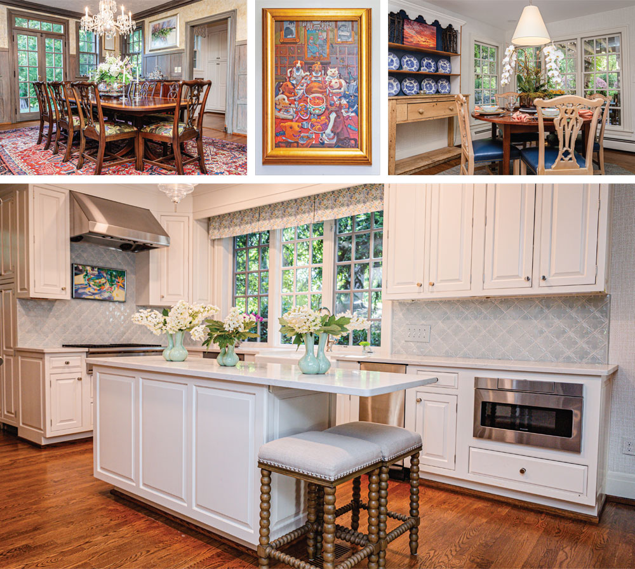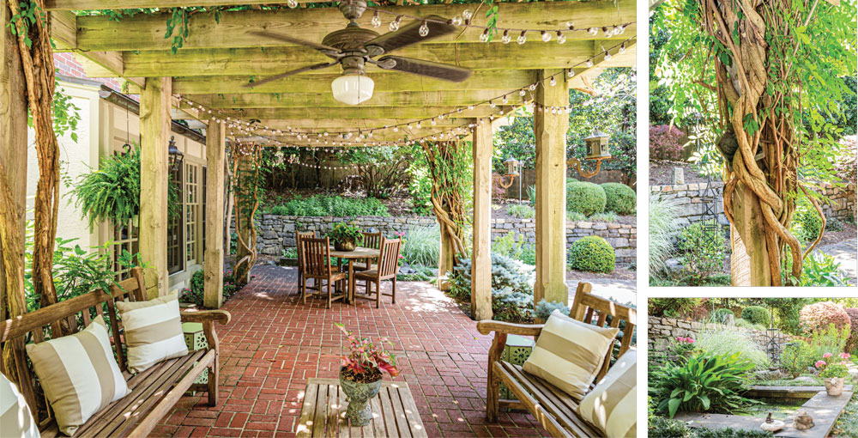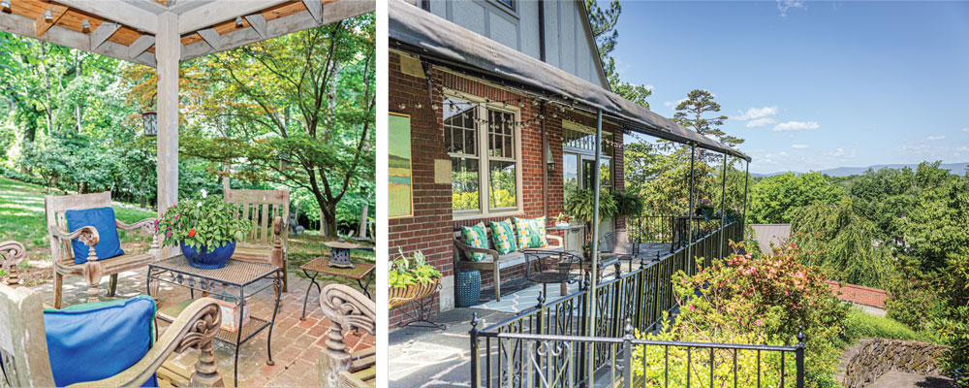BEAUTIFULLY CURATED

Photography by Kathryn Feldmann
English Tudor Unites Art & Elegance
The oil painting catches your eye as you approach the front door. A landscape painted by Winn Ballenger hangs outside on the elegant Tudor home’s brick front exterior wall. Protected from the weather by a sturdy metal and fabric awning, it creates an outdoor room that welcomes friends and family to visit on the front patio. The painting’s bright green mountains and striking azure river give a nod to the home’s interior. This is a home curated with art.
A timeless home
Stepping through the arched front entry, the wooden screen door with metal insert complements the paneled wood front door. Inside, beautiful wood paneling gives a clean look that unifies the home’s décor. The front hall, dining room and living room moulding are pickled a light gray and the walls are painted a lovely cream. Vera Silcox, a Roanoke designer and painter, glazed the paneling, crown moulding, door trim and window moulding when Jack and Winn Ballenger moved here 31 years ago. It provides a timeless backdrop for their art collection.
The Tudor-style home, built in 1929 by H.C. Neren, contains many of its original elements. The living room inset fireplace screen, andirons and tools were custom made for the home in Germany. Their design and fine details reflect intricate German craftsmanship. The fireplace screen arches perfectly into the stone arch of the original fireplace. The circle shapes on the andirons are repeated on the fireplace tools. A large hanging light fixture in the front staircase is original to the home and matches the fireplace screen and andiron set.
The Ballengers and their daughters moved into this home just before Thanksgiving in 1994. Previously, it was the Crockett home for 30 years. Jack trained under Dr. Charles (Buck) Crockett, who was well-known at the hospital for the “new resident welcome dinner” that he and Mrs. Crockett hosted each summer. Jack and Winn attended this annual event many times and knew the house well.
“We never thought we would move from our Cornwallis home,” says Winn, “but when we heard this house would be for sale, we jumped at the chance to move here.” Mickey Nelson, an interior designer and antique collector, walked the house with the Ballengers and brainstormed what they could do.
Designing & updating
The original layout and walls were kept in the front formal rooms. In the back, the porte-cochère was enclosed to enlarge the den. This created room to build a large stone fireplace with an arch that mimics the style of the original living room fireplace and other arched doorways in the house. They added built-in cabinets and bookcases on either side. These shelves display books, keepsakes and paintings: An abstract by Peyton Kline, two pieces by Ann Glover and two “Best in Show,” a Mary Boxley Bullington cow collage and a cat by Ann Bernard. These last two pieces are special, Winn notes, “I was very involved in ‘Best in Show’ for many years.” It was a collaboration between The Market Gallery and the SPCA to raise money for the shelter.
An artist’s eye
Winn loves art and their art collection is astounding. She and Jack started buying art in 1975 and continue today. Winn says, “we buy a piece here, a piece there.” She buys a work because she “loves it,” then they find a place for it in their home. An artist herself, Winn majored in art and math in college, so there are many of Winn’s pieces hanging throughout the home. Her landscape resides on the front porch, and two polo scenes she painted for the Roanoke Symphony Polo Match program covers hang in the front hall. A painting of their two girls when they were young is in the front stairwell.
Winn paints in oil most of the time. She was involved in the Market Gallery and studied art with other local artists across the years. She took painting lessons from Kathy Lu, drawing classes with Ann Hale, painting classes with Ann Glover and acrylics with Peyton Kline. Winn still exhibits at Open Studios each year.
Winn has an artist’s eye and studiously curates her home; her art placement is natural and thoughtful. Winn “collects things that strike me,” like the penguins and sea turtles she found in a gallery in the Biltmore Village. A group of these sea turtles sit on her living room coffee table. Winn found these ceramics as well as the large penguin that stands guard by the fireplace while traveling with college friends. The rug under the coffee table, a series of wildflowers, was a collaborative composition designed by Winn and Mickey Nelson.
Recently, Designer Elaine Stephenson chose new fabrics for the sofas and chairs that beautifully unite the art and the antiques. The patterns and soft colors give a soothing palette to the living room and carries them into the sunroom. Over the living room couch, a large painting by Maryann Harman of Blacksburg creates a striking focal point.
Stephenson helped Winn choose new wallpaper, small tables and rugs to refresh the first floor. The ceiling in the sunroom is a unique trompe l’oeil painted by Joan Henley. It is as if the large oak tree branch comes through the sunroom’s windows and brushes across the ceiling.
Uniting design
In the dining room, Mickey’s vision improved the flow of the house. Many years ago, he suggested they remove the glass doors that separated the front hall from the dining room and install the glass doors in the dining room’s front wall, so the dining room opens to the front patio. This idea was unusual, but it worked beautifully. Using interior glass doors as exterior ones was unique, and it made the house “really flow,” Winn says.
The crystal chandelier anchors the large inlaid dining table. Gorgeous carved-back antique chairs encircle the table. A highchair with a matching carved back sits on one wall, ready for family dinners with the grandchildren. Two large Kathy Lu watercolors hang over the highchair and dining chest of drawers. Their soothing colors balance the silver candlesticks, green-and-white oyster plates and compote full of hydrangeas from the garden.
In the back hall, a unique painting was designed as a birthday gift for Jack. Winn commissioned Ann Glover to paint a portrait of all their pets seated in chairs at their dining room as if gathered for Thanksgiving dinner. Ann brought this piece to life so that the spirit of each pet, past and present, gleams from the canvas. They are all there – the hermit crab, the hamster, various dogs and cats, the boa constrictor, Currie’s horse, Ann’s dog, and looking down from the wall, hanging on either side of a portrait of their daughters, are Jack’s cat and dog that he had as a child. What a gift to see this painting hanging over the coat rack by the backstairs every day.
In the kitchen, they removed the old butler pantry and opened the walls. Stephenson chose a tile backsplash in a soft blue to highlight the white cabinets. An Ann Glover piece hangs over the stove. A Peyton Kline painting of daffodils from her yard hangs in the back corner. On the other side of the kitchen, they bumped out the back wall of the house to create a breakfast room. The back wall is now a row of windows, which provides great light. By the back door, a Mary Boxley Bullington work of clay pots full of flowers hangs on the wall.
Natural beauty
Outside the glass back door, there is a large back patio with a wooden pergola covered in wisteria. The twisted vines provide an artist detail. As Jeff Kinzie of Seven Oaks Landscape & Hardscape notes, “The mature wisteria on the pergola in the back patio is beautiful and creates a great outdoor room, especially when the wisteria is in full bloom.” The brick floor in a basketweave pattern and wooden seating makes this spot warm and inviting. Across the stone driveway is a two-car garage. Built in the Tudor-style, it matches the home seamlessly. Winn’s studio is above the garage and overlooks the lower gardens: an inspirational spot to paint.
The side yard off the driveway is terraced with steps that entice you into the heavily treed gardens. There, a gazebo expands the outdoor living space with inviting wood armchairs and pots of blooming flowers. Below the terraced gardens, there are ponds, native trees and shrubs, and paths lined with Lenten roses. Seven Oaks landscape crews keep the grounds in meticulous shape for the Ballengers. Kinzie is proud of their effort: “Our maintenance crews work hard to keep weeds out of the extensive ground cover, so there is a nice uniform carpet of plant material. Also, pruning is very important in getting the best blooms from their azaleas and rhododendrons. Winn likes a natural look that requires hand pruning. It’s more time consuming but worth the effort.”
The front lawn with mature trees gracing the steep hill is legendary. During the first snow of December 1994, the Ballengers awoke to a yard full of children sledding down their front yard. It is a custom that all four families who lived here embrace. From the Nerens, McIntires, Crocketts to now the Ballengers, this is a fun house and a happy home that they feel blessed to oversee. It is true: the best houses evolve over time. ✦
artist’s eye, brick floor, crystal chandelier, English Tudor, family dinners, formal rooms, Gazebo, porte-cochère, stone fireplace
