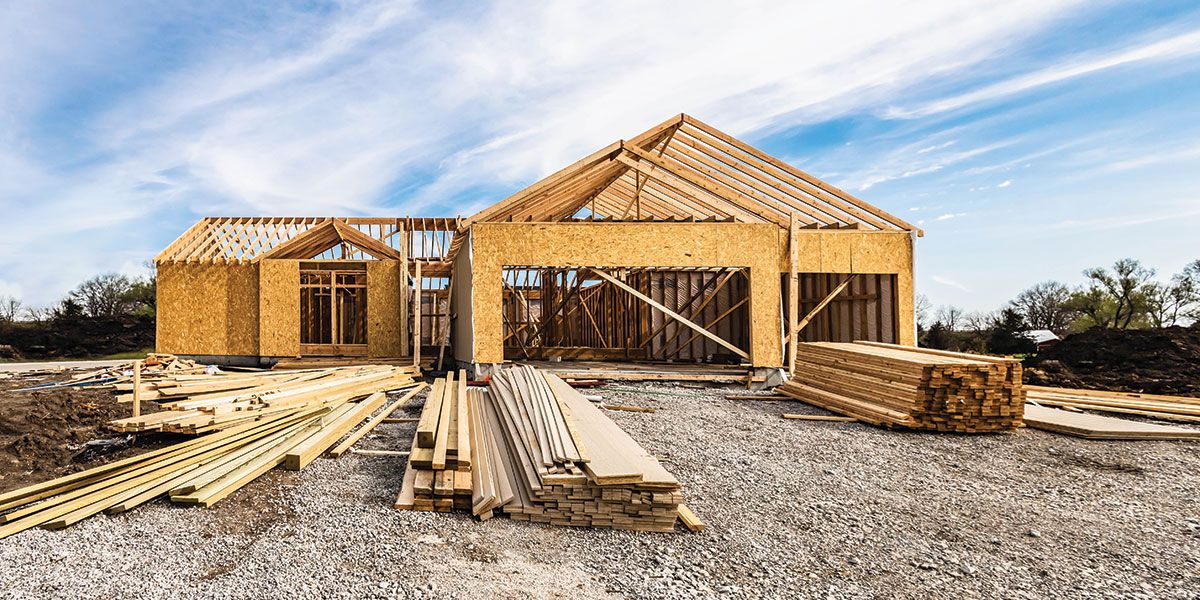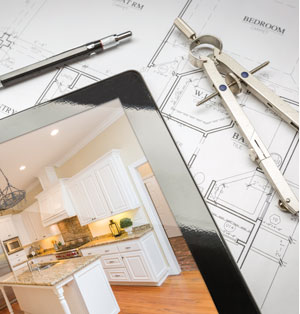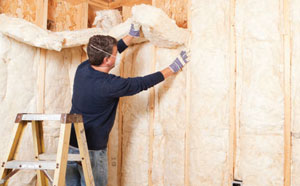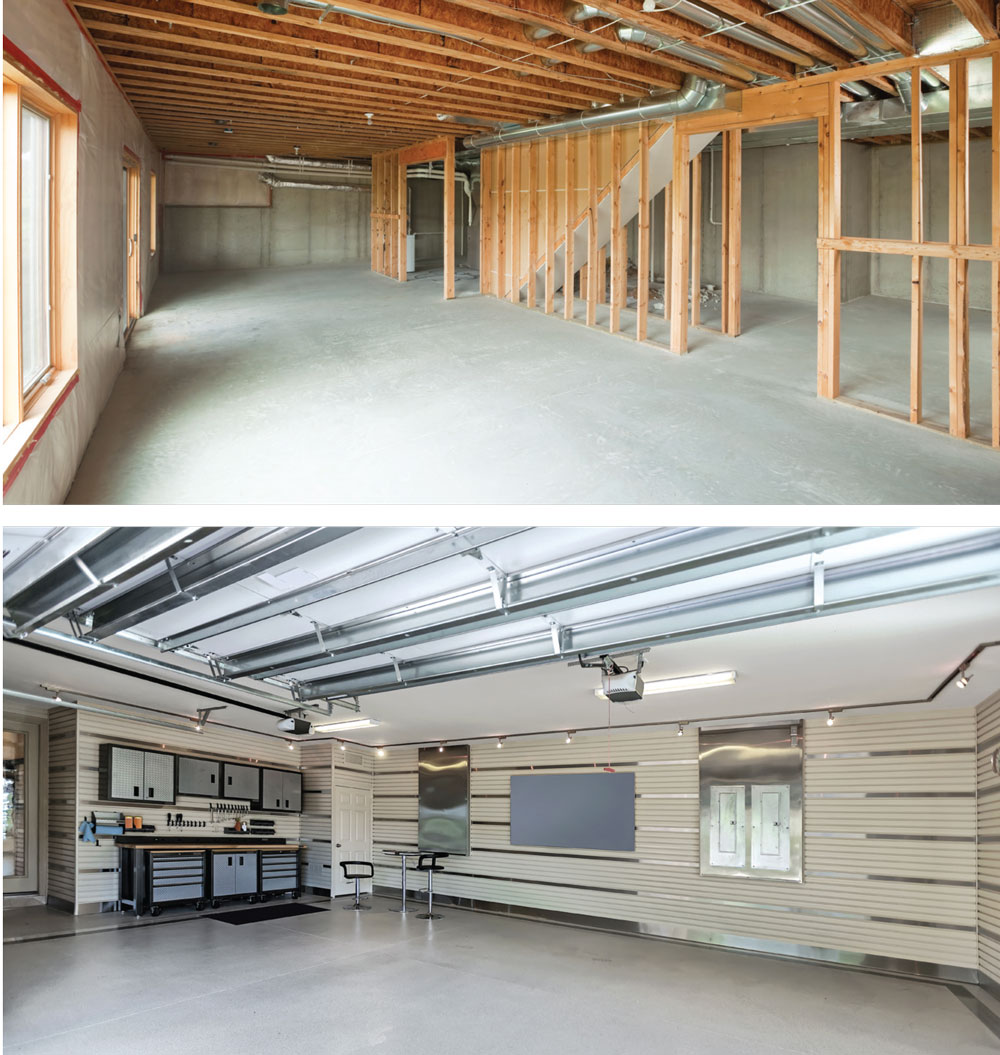BUILDING FOR THE FUTURE

What to consider now for convenience & efficiency later
 Breaking ground on a new home is an exciting event that usually occurs after years of dreaming, saving, planning and decision-making. Most of us start with a pie-in-the-sky house plan and then whittle it down to something that fits in our budget. But planning before the groundbreaking ensures that we can meet our budgetary needs now and be ready for future renovations.
Breaking ground on a new home is an exciting event that usually occurs after years of dreaming, saving, planning and decision-making. Most of us start with a pie-in-the-sky house plan and then whittle it down to something that fits in our budget. But planning before the groundbreaking ensures that we can meet our budgetary needs now and be ready for future renovations.
Alicia Smith, vice president of F&S Building Innovations, manages residential building projects. She notes, “Once you live in something a little while, you may find that it doesn’t function like it should.” With a little forethought, however, you can prepare for what’s to come and save money in the future.
Flex space
The ability to flex up or down, space-wise, is very important to think about, especially if you’re building what may be a forever home. Smith recommends a higher ceiling in an unfinished basement, if the slope allows it. “Usually, the height of a basement ceiling is 7.5-8 feet,” she says, “but that’s really too low. A 9-foot ceiling is much better. When you finish the basement in the future, you’ll have room for ceiling fans and the area will feel more like another floor and less like a basement.”
Derick Vaden of CTS&I recommends, “Do not skimp on the things that will be destructive later. Make sure your electrical and plumbing are put in place, especially in the basement.” For instance, prepare for a bathroom and kitchenette in the basement. Otherwise, you may have to break up concrete to get drains in the floor. The expense will be far less if the drains and hook-ups are already in place.
Smith suggests, “People should really consider heating and cooling their garage. If it’s climate-controlled, you can use the area as flex space when you have get-togethers. This makes a great hang-out for the kids.” Then, if necessary, you’ll be able to convert the area to living space down the road.
A laundry area in the primary bedroom is another good recommendation from Smith. “Especially, if you’re planning on aging in place, this area is very helpful, even if you just have room for a stacked washer and dryer,” she notes. Adding plumbing now and appliances later is always an option.
 Life changes are also necessary considerations. Will you want to work from home one day? “Noise suppression for an office, additional insulation, is something to think about,” says Smith. “Working at home is so prevalent now.” When kids come along, that additional insulation is certain to be needed.
Life changes are also necessary considerations. Will you want to work from home one day? “Noise suppression for an office, additional insulation, is something to think about,” says Smith. “Working at home is so prevalent now.” When kids come along, that additional insulation is certain to be needed.
Thinking ahead is crucial. Do you want a hot tub or pool one day? A generator? If so, go ahead and put in wiring and plumbing for that now. Put in a gas line for a future fire pit. You may not choose a gas back-up for your heating system now, but put in the appropriate gas lines, so you’ll have that option in the future.
Technology
The integration of modern technology is making homes smarter, safer and more energy efficient. Be as future-proof as you can possibly be. Include plenty of power outlets and USB charging ports. If you want an electric car one day, go ahead and put in the necessary wiring.
 Smart home systems with features like automated lighting, thermostats and security systems with cameras and alarms are highly desirable today. Voice-controlled systems and apps on phones enable homeowners to turn on lights or change the thermostat from remote locations.
Smart home systems with features like automated lighting, thermostats and security systems with cameras and alarms are highly desirable today. Voice-controlled systems and apps on phones enable homeowners to turn on lights or change the thermostat from remote locations.
With all the phones and devices we use today, docking stations are important clutter-busters. Smith notes, “This seems small, but can really make a big difference: have docking drawers in the kitchen and in the bathrooms. Devices and appliances can all stay plugged in, but the cords can be hidden.”
Lighting and other details
Add plenty of lighting in your home. “You might want to splurge in this area,” says Smith. “It’s the worst feeling in the world to feel like a space is too dark. Consider recessed lighting.” Think about closets, hallways, basements, any place that may need extra light.
In the kitchen, include a butler’s pantry to store blenders, mixers and air fryers out of sight. As Vaden says, “Lockers and benches can easily be added later, but the addition of plumbing and electrical comes at a price. Accessories can easily add 20 percent to a budget. So, build the kitchen you want and add the bells and whistles (like dividers, pull-out drawers and spice racks) later.”
Staircases are another important consideration. “They are expensive to put in later on,” says Vaden. “Replacing a builder-grade staircase requires a lot of destructive work. Design what you want now to avoid larger costs later.”
Will aging be a consideration in the future? “During the planning stage,” emphasizes Vaden, “design your home with every need you could possibly desire. An elevator shaft can be built in the construction phase. Maybe it’s a closet now, but an elevator in the future.”
With proper planning and forethought, your new home can fit within your budget, yet be ready for future renovations. ✦
Aging in Place, Energy Efficient, flex space, lighting, new home, proper planning and forethought, smart home systems








