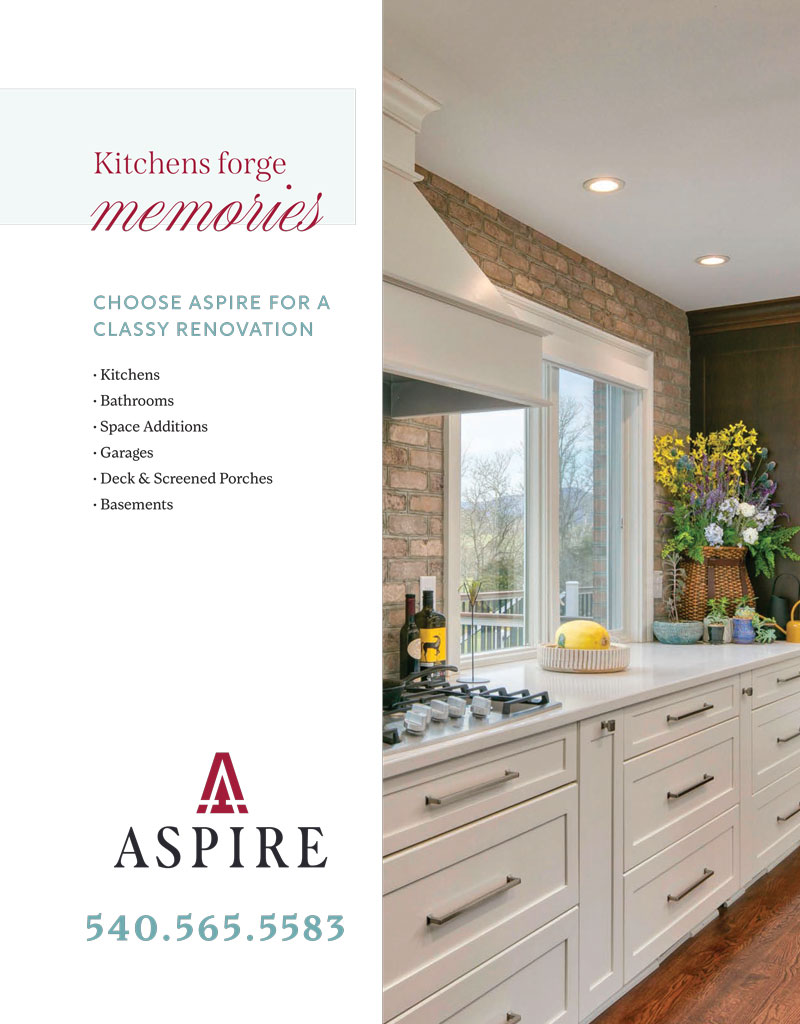For The Love Of An Island
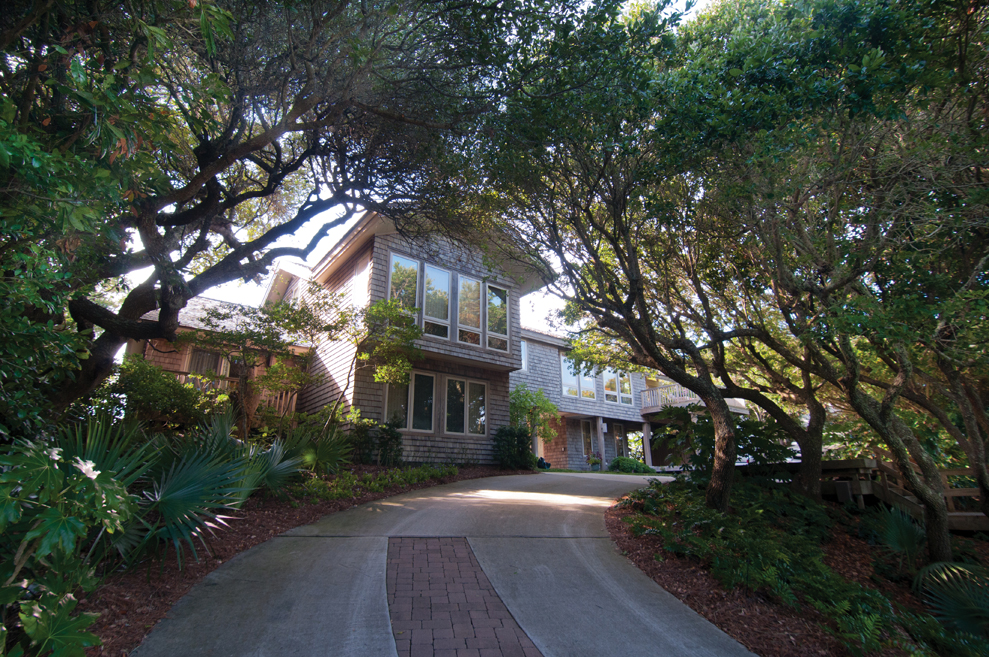 Off the coast of Wilmington, in southeastern North Carolina, lies a little slice of heaven. At least that’s what Julie Boxley thought when she first started vacationing on Figure Eight Island with her family over 30 years ago. Figure Eight Island is a unique coastal settlement among the barrier islands of the southeast because it is convenient to Wilmington yet completely private (accessed only through a gatehouse) and uncommercialized. There are no restaurants, hotels, nightclubs or mini-golf courses—not even an ice cream shop. If you need to buy sunscreen or a boogie board, you’ll have to head back over to the mainland. The five-mile island is home to sea turtles, crabs, fish, many species of sea birds, and fewer than 500 single-family homes. Residents, their guests, and fortunate summer renters access the island via a bridge over the Intracoastal Waterway, crossing acres of marshland that stretch invitingly toward the picturesque island, meandering past a yacht club, pool and tennis courts before intersecting Beach Road. Beach Road extends north and south along the length of the island. Houses on the western side of Beach Road enjoy panoramic views of the ever-changing marsh and Rich’s Inlet, with its meandering serpentine waterways from which the island gets its name. Homes on the eastern side of Beach Road enjoy views of the island’s miles of pristine white sand beaches and the Atlantic Ocean beyond.
Off the coast of Wilmington, in southeastern North Carolina, lies a little slice of heaven. At least that’s what Julie Boxley thought when she first started vacationing on Figure Eight Island with her family over 30 years ago. Figure Eight Island is a unique coastal settlement among the barrier islands of the southeast because it is convenient to Wilmington yet completely private (accessed only through a gatehouse) and uncommercialized. There are no restaurants, hotels, nightclubs or mini-golf courses—not even an ice cream shop. If you need to buy sunscreen or a boogie board, you’ll have to head back over to the mainland. The five-mile island is home to sea turtles, crabs, fish, many species of sea birds, and fewer than 500 single-family homes. Residents, their guests, and fortunate summer renters access the island via a bridge over the Intracoastal Waterway, crossing acres of marshland that stretch invitingly toward the picturesque island, meandering past a yacht club, pool and tennis courts before intersecting Beach Road. Beach Road extends north and south along the length of the island. Houses on the western side of Beach Road enjoy panoramic views of the ever-changing marsh and Rich’s Inlet, with its meandering serpentine waterways from which the island gets its name. Homes on the eastern side of Beach Road enjoy views of the island’s miles of pristine white sand beaches and the Atlantic Ocean beyond.
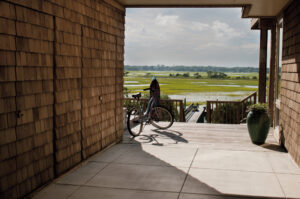 Figure Eight Island was developed in the 1970s by a group of local Wilmington businessmen and architects with a vision of a relaxed beach community in harmony with the ocean and marsh environments. Ligon Flynn, one of the original architects, had a specific goal of building homes there that blended and complimented the exquisite natural beauty of the place, and most homes, even the yacht club and tennis areas, are crafted to carefully blend into the natural habitat of live oak and tidal marsh, sea grass and palm. There are a handful of private homes that are available seasonally as rentals, and renting a beach house is how Julie Boxley and her husband Ab came to fall in love with the island, and, fortuitously, with each other.
Figure Eight Island was developed in the 1970s by a group of local Wilmington businessmen and architects with a vision of a relaxed beach community in harmony with the ocean and marsh environments. Ligon Flynn, one of the original architects, had a specific goal of building homes there that blended and complimented the exquisite natural beauty of the place, and most homes, even the yacht club and tennis areas, are crafted to carefully blend into the natural habitat of live oak and tidal marsh, sea grass and palm. There are a handful of private homes that are available seasonally as rentals, and renting a beach house is how Julie Boxley and her husband Ab came to fall in love with the island, and, fortuitously, with each other.
In 1993, Ab Boxley, a young business executive and president of Boxley Materials Company from Roanoke was visiting Figure Eight Island with his family, and Julie and her family were renting a house down the road as they did every summer. “I was there for our family’s annual beach vacation,” recalls Julie, “and walking down the beach one day, I spotted this handsome guy reeling in a fish he’d just caught in the surf. I approached, asking, ‘What did you catch?’” The two chatted for a few minutes and Julie continued with her walk. Little did Ab Boxley know, he had just made the catch of his life. The couple was married a little over a year later.
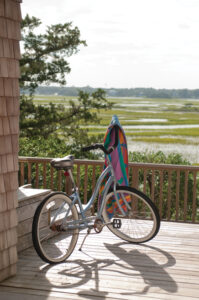 Fast forward a dozen years to 2006, and the Boxleys have a busy family life in Roanoke, running a business, raising four young sons and expecting the birth of a daughter. The family made their permanent home in Roanoke, but always made room in their schedule to spend several weeks each summer on Figure Eight, overlapping with Julie’s family’s rental so that they could reunite for several weeks every summer. “The years went by like that, renting the house for a week, and then two weeks, and then three weeks,” Julie explains. Then one day Ab suggested that they look into buying their own house on the island that was so special to them. “At first I thought he was just teasing me,” Julie laughs, “and I told him, ‘Don’t dangle the possibility of a beach house unless you really mean it!’”
Fast forward a dozen years to 2006, and the Boxleys have a busy family life in Roanoke, running a business, raising four young sons and expecting the birth of a daughter. The family made their permanent home in Roanoke, but always made room in their schedule to spend several weeks each summer on Figure Eight, overlapping with Julie’s family’s rental so that they could reunite for several weeks every summer. “The years went by like that, renting the house for a week, and then two weeks, and then three weeks,” Julie explains. Then one day Ab suggested that they look into buying their own house on the island that was so special to them. “At first I thought he was just teasing me,” Julie laughs, “and I told him, ‘Don’t dangle the possibility of a beach house unless you really mean it!’”
It turns out Ab did mean it. The couple looked at several beach houses that would meet the needs of their family, finally narrowing the selections down to a half-dozen or so. Ab fell in love with a fixer-upper, but one that had potential. It had an expansive (though underutilized) marsh view, and was located on “The Ridge,” a portion of the island located 28 feet above mean high-tide line, which expanded the view potential and afforded some protection from hurricanes and storm surges common in the region. “This house needed more work by far than any of the others, but there was just something about it,” Julie recalls. “Ab had a vision. He walked in that house, and something just clicked in his mind about how to make that house work for us.”
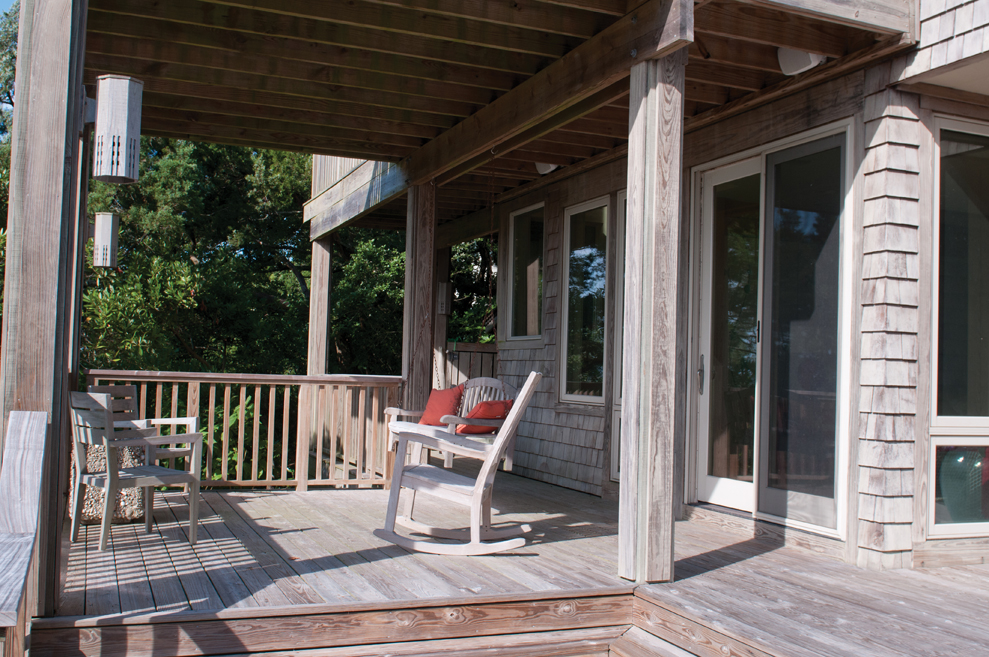 So the Boxleys began what would be a year and a half of extensive renovations on the house. They replaced the roof and all the windows, tore out acres of wall-to-wall carpeting and redid the floors, and renovated the kitchen and all the bathrooms. “Basically, we took it back to the studs.” Julie explains, noting that they also made a few structural changes—making the dining room smaller to give them more outdoor space on the porch, and opening the view up of the marsh beyond. The couple also decided to remove the original two-car garage that was front and center when pulling into the driveway. “I felt like, when you pulled up, you could have been anywhere. You couldn’t see the marsh. We wanted to see it when we pulled into our driveway because the marsh is truly stunning.” She and Ab sacrificed the first garage to create a breezeway opening straight through to the marsh, and converted the second garage into a first-level family room/kids’ area. They were able to connect with the original architect of the house, Ligon Flynn, and between the three of them they pursued the goal of opening up the beautiful marsh view to the house and grounds as much as possible. They built a pier and connected all the outdoor areas with decking and stairs. “It’s just like a playground out there!” Julie laughs. “You can fish and crab off the pier, the kids take their little boat out, there are kayaks and paddle boards, and relaxing seating and of course, the grill, all built to take the most advantage of the westward-facing view and the evening sunsets. With a newborn, I was reluctant to take on a huge project, and unable to be as involved as I would have liked. I give Ab and Ligon all the credit for the house.”
So the Boxleys began what would be a year and a half of extensive renovations on the house. They replaced the roof and all the windows, tore out acres of wall-to-wall carpeting and redid the floors, and renovated the kitchen and all the bathrooms. “Basically, we took it back to the studs.” Julie explains, noting that they also made a few structural changes—making the dining room smaller to give them more outdoor space on the porch, and opening the view up of the marsh beyond. The couple also decided to remove the original two-car garage that was front and center when pulling into the driveway. “I felt like, when you pulled up, you could have been anywhere. You couldn’t see the marsh. We wanted to see it when we pulled into our driveway because the marsh is truly stunning.” She and Ab sacrificed the first garage to create a breezeway opening straight through to the marsh, and converted the second garage into a first-level family room/kids’ area. They were able to connect with the original architect of the house, Ligon Flynn, and between the three of them they pursued the goal of opening up the beautiful marsh view to the house and grounds as much as possible. They built a pier and connected all the outdoor areas with decking and stairs. “It’s just like a playground out there!” Julie laughs. “You can fish and crab off the pier, the kids take their little boat out, there are kayaks and paddle boards, and relaxing seating and of course, the grill, all built to take the most advantage of the westward-facing view and the evening sunsets. With a newborn, I was reluctant to take on a huge project, and unable to be as involved as I would have liked. I give Ab and Ligon all the credit for the house.”
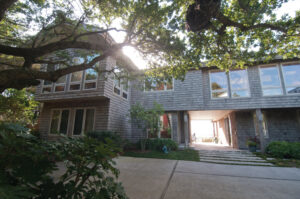 As construction came to an end, Julie heard that a Roanoke interior designer, Lynn Warren with Stedman House, Inc., had recently lent his expertise to two other beach houses and was therefore up-to-date on issues of special concern to owners of coastal homes—such issues like waterfront glare, all-weather fabrics, and other suitable furnishings. The two met, and Warren presented a plan that was both practical and elegant to outfit the Boxleys’ Figure Eight Island house with furnishings that could withstand the unique coastal elements as well as legions of wet, sandy children. Julie says, “I absolutely love everything he did. It’s perfect.”
As construction came to an end, Julie heard that a Roanoke interior designer, Lynn Warren with Stedman House, Inc., had recently lent his expertise to two other beach houses and was therefore up-to-date on issues of special concern to owners of coastal homes—such issues like waterfront glare, all-weather fabrics, and other suitable furnishings. The two met, and Warren presented a plan that was both practical and elegant to outfit the Boxleys’ Figure Eight Island house with furnishings that could withstand the unique coastal elements as well as legions of wet, sandy children. Julie says, “I absolutely love everything he did. It’s perfect.”
Warren really understood the vision for this house. Julie wanted it to be bright and airy, uncluttered and relaxed. The signature colors of turquoise and coral are continued throughout the three-story home. The Boxleys work hard to keep the home simple and restful. “I have to resist the temptation to embellish because the simplicity is what is so compelling,” says Julie. She reminds herself that each time she brings a new guest to the home, they exclaim that the home has such a restful, uncluttered feel, like the beach itself, and it renews her dedication to simplicity.
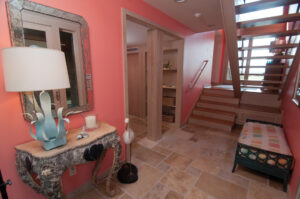 Guests enter on the ground floor, through the now-exposed breezeway through to the marsh. Here they are greeted by the cheery and bright coral wall in the entry and stairway that goes up through the heart of the house. The ground floor is home to the boys’ bunk room—a large, masculine room, with two sets of bunk beds and a large bath. Also on this floor is a generous laundry, which Julie deems “the nicest place I’ve ever had the privilege to do laundry!” Finally, to the right of the ground floor entrance is the second family room, or kids’ room. With five “kids” (Buck 26, Sam 19, Joe 17, Charlie 14, and Sallie 9), the Boxleys certainly get a lot of use out of this multifunctional TV/gaming/socializing area, complete with comfortable, overstuffed furniture and teal-patterned bean bags, and built-in cabinets for equipment and technology. The back wall presented a challenge with its oddly spaced beams, but that problem was neatly solved by ingenious handmade wooden panels. Julie found a local woodworker who laser cut the vertical wave/fish/starfish pattern into white panels then mounted these over solid teal panels so that there was some added dimension to the wall art.
Guests enter on the ground floor, through the now-exposed breezeway through to the marsh. Here they are greeted by the cheery and bright coral wall in the entry and stairway that goes up through the heart of the house. The ground floor is home to the boys’ bunk room—a large, masculine room, with two sets of bunk beds and a large bath. Also on this floor is a generous laundry, which Julie deems “the nicest place I’ve ever had the privilege to do laundry!” Finally, to the right of the ground floor entrance is the second family room, or kids’ room. With five “kids” (Buck 26, Sam 19, Joe 17, Charlie 14, and Sallie 9), the Boxleys certainly get a lot of use out of this multifunctional TV/gaming/socializing area, complete with comfortable, overstuffed furniture and teal-patterned bean bags, and built-in cabinets for equipment and technology. The back wall presented a challenge with its oddly spaced beams, but that problem was neatly solved by ingenious handmade wooden panels. Julie found a local woodworker who laser cut the vertical wave/fish/starfish pattern into white panels then mounted these over solid teal panels so that there was some added dimension to the wall art.
Heading up to the second level, you can’t miss the views through the open stairway risers and out the giant windows, but it would be a shame to miss the other giant in the stairway: a huge 8-foot heron constructed entirely out of salvaged wood and mounted so that it looks as if it has just flown in from the marsh beyond. Julie fell in love with the sculpture at a local gallery in Wilmington and Ab tracked it down and had it brought in for Julie’s birthday a few years ago.
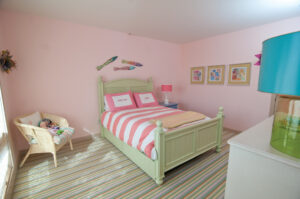 The second floor accommodates three other bedrooms—daughter Sallie’s room, which Julie says is her favorite with its profusion of nautical stripes, plus two guest rooms. Each bedroom is unique, but uses the same palette of colors as the rest of the house for a sense of unity. Each bedroom, including the third-floor master suite, is the soul of simplicity. There are minimal knick-knacks and only essential furniture, allowing the room’s occupants, whether they are family or guests, to enjoy the relaxing effect of an uncluttered existence.
The second floor accommodates three other bedrooms—daughter Sallie’s room, which Julie says is her favorite with its profusion of nautical stripes, plus two guest rooms. Each bedroom is unique, but uses the same palette of colors as the rest of the house for a sense of unity. Each bedroom, including the third-floor master suite, is the soul of simplicity. There are minimal knick-knacks and only essential furniture, allowing the room’s occupants, whether they are family or guests, to enjoy the relaxing effect of an uncluttered existence.
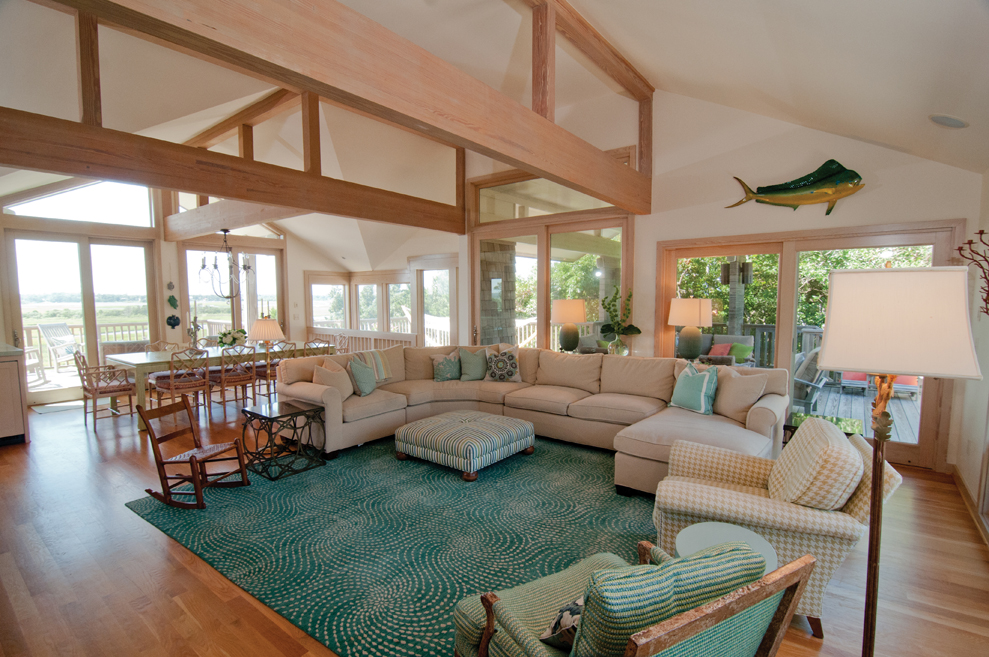 Probably the first things you’ll notice on the third floor, besides the breathtaking views, are the soaring timber beams that Julie calls “Belton Beams,” which she explains are a trademark of architect Ligon Flynn’s designs. They provide visual interest, solidify the structure (this is Hurricane Alley, after all), and are made of beautiful, natural materials that compliment the surroundings. The large great room accommodates the whole family plus guests, and the unfussy, comfortable seating arrangement is conducive to conversation and relaxation. The giant Mahi that adorns the wall in this room was caught by son Joe on a spring break trip to Florida and who preserved the bragging rights for all time, here. The renovations done in the dining area have really paid dividends for the Boxleys, as the view is now the show-stopping focal point of the three common areas—living room, dining room, and kitchen. The wooden table is extra large, custom-built and covered with laminated grasscloth, which Julie says was a pleasant surprise. “It cleans beautifully and stands up to a lot of traffic,” she explains. The matching chairs were bought unfinished and stained to a weathered look containing the subtle hues of turquoise and coral used throughout the house. The carved candleholders that anchor the table were a treasured housewarming gift.
Probably the first things you’ll notice on the third floor, besides the breathtaking views, are the soaring timber beams that Julie calls “Belton Beams,” which she explains are a trademark of architect Ligon Flynn’s designs. They provide visual interest, solidify the structure (this is Hurricane Alley, after all), and are made of beautiful, natural materials that compliment the surroundings. The large great room accommodates the whole family plus guests, and the unfussy, comfortable seating arrangement is conducive to conversation and relaxation. The giant Mahi that adorns the wall in this room was caught by son Joe on a spring break trip to Florida and who preserved the bragging rights for all time, here. The renovations done in the dining area have really paid dividends for the Boxleys, as the view is now the show-stopping focal point of the three common areas—living room, dining room, and kitchen. The wooden table is extra large, custom-built and covered with laminated grasscloth, which Julie says was a pleasant surprise. “It cleans beautifully and stands up to a lot of traffic,” she explains. The matching chairs were bought unfinished and stained to a weathered look containing the subtle hues of turquoise and coral used throughout the house. The carved candleholders that anchor the table were a treasured housewarming gift.
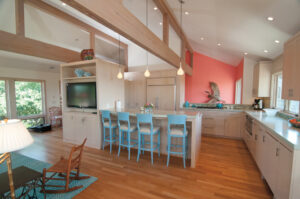 The kitchen, also gutted, opened up, and completely redone, has also married the practical design of this functional room to the beauty of the coastal environment that inspired the home. There is a pass-through between the kitchen and bar area, and another wall was blown out to the dining area. The result: the feel of one continuous space where the common living areas blend seamlessly into one another. In keeping with the coastal feel, Julie selected beach glass tile backsplashes for the kitchen and had the counters made of poured concrete in a light blue-gray color with flecks of shiny materials reminiscent of shells on the beach. For a touch of whimsy, they installed four “Man Handles”—cabinet pulls shaped like human figures—and set them at random in the kitchen and bar area. The wall over the cooktop was removed during renovations to let in the light from the stairway and now provides a perfect view of the beloved heron sculpture.
The kitchen, also gutted, opened up, and completely redone, has also married the practical design of this functional room to the beauty of the coastal environment that inspired the home. There is a pass-through between the kitchen and bar area, and another wall was blown out to the dining area. The result: the feel of one continuous space where the common living areas blend seamlessly into one another. In keeping with the coastal feel, Julie selected beach glass tile backsplashes for the kitchen and had the counters made of poured concrete in a light blue-gray color with flecks of shiny materials reminiscent of shells on the beach. For a touch of whimsy, they installed four “Man Handles”—cabinet pulls shaped like human figures—and set them at random in the kitchen and bar area. The wall over the cooktop was removed during renovations to let in the light from the stairway and now provides a perfect view of the beloved heron sculpture.
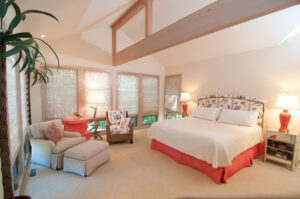 The master bedroom and bath are located on the third level of the Boxley home. Decorated simply, with exposed beams and ivory walls and carpet, the bedroom feels like an oasis. The centerpiece is a king-sized bed with a custom upholstered headboard featuring a cheerful shell motif, and a small sitting area provides the perfect spot for a morning coffee. Metal palm sculptures provide another shot of whimsy flanking the large windows. The house’s signature coral color can be seen in flashes: lamps by the bed, a bright occasional table, a tailored bed skirt. A large desk area/workstation provides a place for home-office needs, and also serves double duty by screening the built-in dressers and walk-in closet behind. The shell theme continues through the master bathroom, which is illuminated by a dazzling mirrored skylight.
The master bedroom and bath are located on the third level of the Boxley home. Decorated simply, with exposed beams and ivory walls and carpet, the bedroom feels like an oasis. The centerpiece is a king-sized bed with a custom upholstered headboard featuring a cheerful shell motif, and a small sitting area provides the perfect spot for a morning coffee. Metal palm sculptures provide another shot of whimsy flanking the large windows. The house’s signature coral color can be seen in flashes: lamps by the bed, a bright occasional table, a tailored bed skirt. A large desk area/workstation provides a place for home-office needs, and also serves double duty by screening the built-in dressers and walk-in closet behind. The shell theme continues through the master bathroom, which is illuminated by a dazzling mirrored skylight.
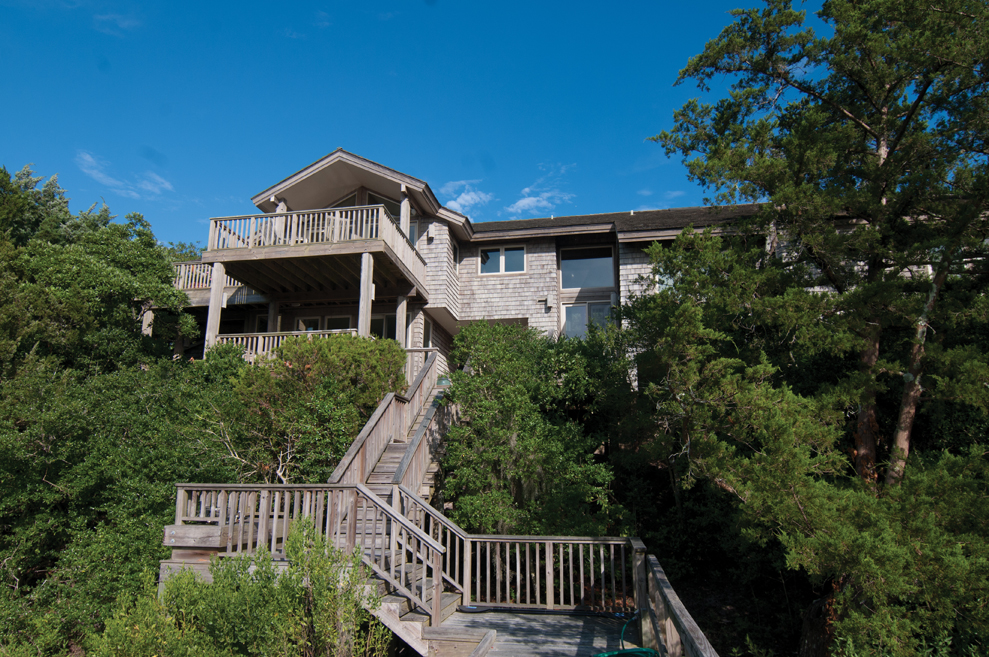 Figure Eight Island boasts five miles of Atlantic shoreline and some of the finest white sand beaches around, and the Boxleys and their friends enjoy their beach time. However, over the years they have discovered that the island offers so many diversions. There is something for everyone’s taste, activity level, or even mood, on any given day. “We are never bored,” says Julie. The family spends as much of every summer as they can, plus any other stolen moments from their busy family life in Roanoke, at their special getaway. They enjoy inviting family and friends to come enjoy their piece of paradise. Sharing the magic of Figure Eight is one of the things that Julie loves best. “I love to see the look on someone’s face when they enter the house and are stopped cold, not by a profusion of stuff or by fancy decorating, but by the overwhelming sense of tranquility and natural beauty we all find there.” It truly is a magical spot—part sky, part water, part lovingly restored retreat. Julie and Ab can trace their relationship back to its beginning on the island, and still make it a tradition to return for a weekend every year in October for their anniversary. Figure Eight Island is a place they have fallen in love with, where they fell in love with each other, and where they have nurtured their love of family and friends. The Boxley home is a tribute to that love.
Figure Eight Island boasts five miles of Atlantic shoreline and some of the finest white sand beaches around, and the Boxleys and their friends enjoy their beach time. However, over the years they have discovered that the island offers so many diversions. There is something for everyone’s taste, activity level, or even mood, on any given day. “We are never bored,” says Julie. The family spends as much of every summer as they can, plus any other stolen moments from their busy family life in Roanoke, at their special getaway. They enjoy inviting family and friends to come enjoy their piece of paradise. Sharing the magic of Figure Eight is one of the things that Julie loves best. “I love to see the look on someone’s face when they enter the house and are stopped cold, not by a profusion of stuff or by fancy decorating, but by the overwhelming sense of tranquility and natural beauty we all find there.” It truly is a magical spot—part sky, part water, part lovingly restored retreat. Julie and Ab can trace their relationship back to its beginning on the island, and still make it a tradition to return for a weekend every year in October for their anniversary. Figure Eight Island is a place they have fallen in love with, where they fell in love with each other, and where they have nurtured their love of family and friends. The Boxley home is a tribute to that love.
Perhaps Julie says it best, as she describes all the ways that this place is important to her: “You just walk in, and you are home.”
