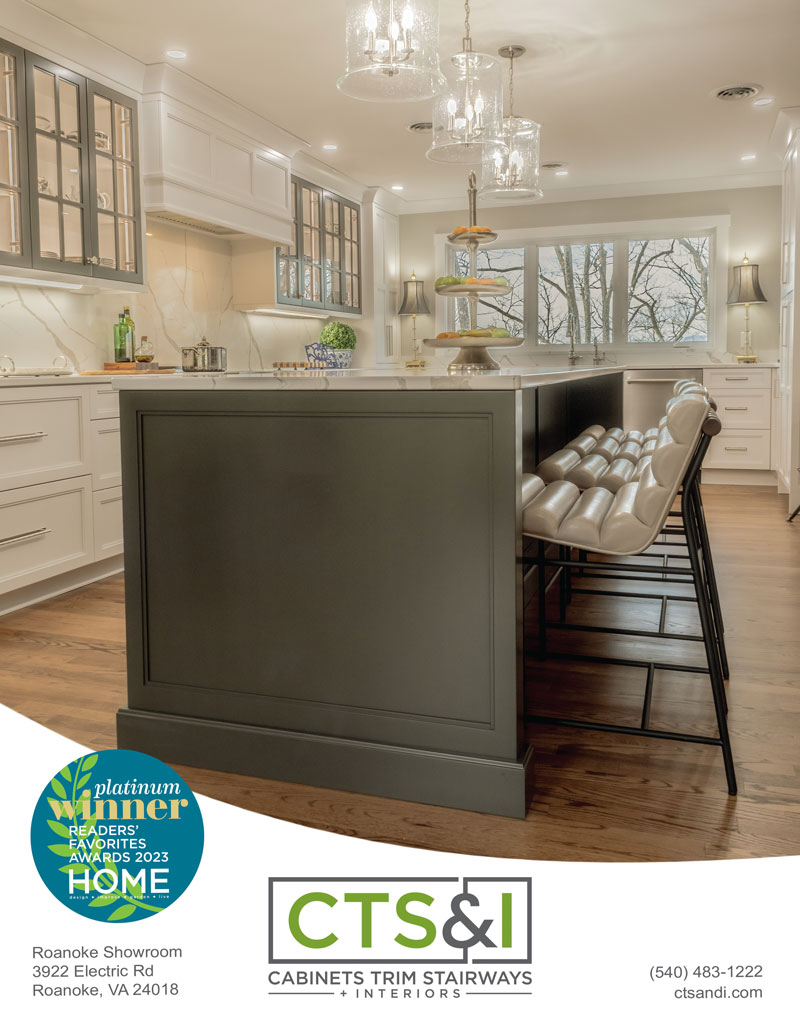Historic Garden Day in Roanoke

Each spring visitors are welcomed to over 250 of Virginia’s most beautiful gardens, homes and historic landmarks during The Garden Club of Virginia’s Historic Garden Week. A beloved tradition, this 8-day statewide event provides visitors a unique opportunity to see unforgettable gardens at the peak of Virginia’s springtime color, as well as beautiful houses sparkling with over 2,300 flower arrangements created by Garden Club of Virginia members. Locally, Historic Garden Week festivities in Roanoke will be held Saturday, April 29 from 10 a.m. to 5 p.m., hosted by the Mill Mountain Garden Club and the Roanoke Valley Garden Club.
This year’s tour includes five homes in the Edgehill neighborhood, each reflecting its own original architectural charm complemented by the current homeowners’ style and updates. The day includes special events as well, including refreshments and lunch offerings, and the opportunity to visit other points of local interest.
Please see www.vagardenweek.org for information on purchasing tickets and to view the most current schedule of events. Advance tickets are available online, at various locations around town, and on the day of the tour. Here, enjoy a preview of what’s in store during Historic Garden Day in Roanoke.
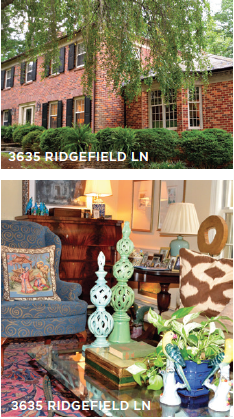 3635 Ridgefield Lane
3635 Ridgefield Lane
Home to the current family since 2003, this stately brick Colonial home holds a rich history. It was built in 1959 by Norfolk and Western Railroad President Paul Funkhouser for his family. In 1992, subsequent owners, the Vaughans, added the family room, breakfast room and half bath which give the house an attractive balance. Now filled with the homeowners’ gorgeous art and family antiques, the home flows easily from one room to the next. The kitchen, redone in 2015, showcases hand-crafted white cabinetry with white granite countertops in a beautifully laid out design. The dining room, with its hand painted wallpaper, overlooks a wooded patio and garden. Off the family room, a deck perches high over the shade gardens and offers a beautiful view. The home showcases a paradise of family antiques, furniture and art collected over the years. The homeowners have a great eye for unique finds that have wonderful stories to accompany them. You will want to linger over art by Walter Biggs, Dorothy Kincheloe, Sally Turner, Jim Yates, Peter Ring, May Weddle, Cynthia Jones, Ted Turner, Anne Waldrop, Mary Boxley Bullington, Eric Fitzpatrick, Lainy Wilhelm, Allen Palmer, Vera Silcox, Betsy Cunningham Morgan and Peyton Klein. The Parrott Family, owners.
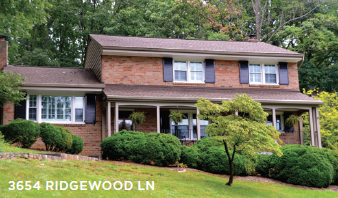 3654 Ridgewood Lane
3654 Ridgewood Lane
The current homeowners bought this brick home with black shutters in 2014. Originally built by the Angles in 1958, the home features a covered front porch that offers a lovely valley view. The current owners enhanced the outside space by refinishing the pool and building stone walls and a patio to surround it. They installed a brick fireplace and an outdoor kitchen under a covered porch to maximize their outdoor living. Wrought iron fencing was added in the front and back to blend the wood and stone features. The yard was completely landscaped to accentuate the pool and patio areas. Inside, the basement was turned into a man cave with three large flat-screen tvs, a wet bar and leather sofas. It is a wonderful place to relax and watch sports after a day by the pool or a meal on the grill. This home is truly a haven up on the hill. The Dalton Family, owners.
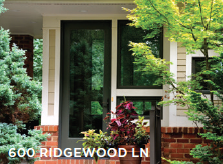 600 Ridgewood Lane
600 Ridgewood Lane
This stunning contemporary home sits up among mature hardwood trees on the mountainside. Built in the 1960s as a traditional ranch-style home, the current owners bought the home in 2005 and completely renovated it. By bumping out key areas of the home—the front entrance, the kitchen and the master bedroom—they created a treehouse in the woods. The use of large windows and bamboo floors throughout the main floor sets the tone for a home filled with sunlight and nature. In the winter, sun floods the home and keeps it warm and vibrant. In the summer, the leaves on the trees shade the house and give it refuge from the heat. The kitchen is a perfect use of space and materials to create a chef’s dream kitchen. Off the kitchen, the owners built a brick patio with salvaged brick they purchased from an old Norfolk and Western railway station in Franklin County. They retrofitted an old barbecue into an outdoor fireplace that sits on the edge of the patio. The dining room furniture is an antique set they found on a trip to New Orleans. The living room is filled with books, art, antiques and collectibles. The screen porch offers a wooded spot for eating outdoors and a quiet spot for reading. Be sure to see the vegetable garden they planted in a sunny spot in the front yard and the native plants that surround the patio out back. The Jennings Family, owners
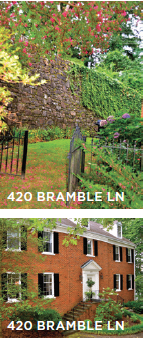
420 Bramble Lane
Three sisters built this beautiful 1958 Colonial brick home. Originally three separate apartments, it now is a single-family home filled with a magnificent art collection that features local and nationally acclaimed artists. The kitchen and baths were redone in 2012 by the current homeowner. The kitchen, with its serene white cabinets and granite, invites a feeling of comfort as it draws you into the house from the front hall. The breakfast room overlooks a brick patio surrounded by ferns that lead into a shade garden. The master bedroom and bath offer a quiet retreat on one side of the first floor. The mirror in the master bath is a work of art. Made of driftwood, it offers a unique focal point over the white vanity. The den and living room host calm neutrals so that the art is allowed to take the main stage. The elegant dining room features beautiful antiques and long dramatic curtains. The variety of art and eclectic collectibles featured in this home are not to miss. Artists such as Ann Glover, Vera Dickerson, Andy Bality, Tom Lawson, Dave Wertz, Earnest Johnson, Mary Page Watts as well as the homeowner and two of her children make this home one to savor. The Silcox Family, owners.
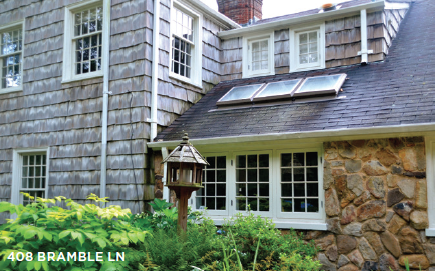
408 Bramble Lane
Made of stone and cypress shake singles, this home was started in 1931 and completed in 1933. The architects, Thompkins and Boykin, are known for their variety of designs. They also designed Crystal Spring Elementary School and Jefferson High School. Their drawings are archived in the Virginia Tech School of Architecture in Blacksburg. Their choices of leaded glass windows, archways and moldings make the home a charming mountain house. The house’s architectural detail is complemented by Oriental rugs, antiques and a great-grandmother’s china and crystal collection. Art from local artists as well as city scenes of New York and Roanoke hang throughout the home. The dining room opens to a patio that looks down the mountainside. The home is surrounded by gardens on all sides. The gardens offer a variety of native plants and shrubs to complement the landscape of the home. The current homeowner added a two-car pea-gravel parking area and an additional patio area for outside dining to make it a delightful mountain retreat that overlooks the woods. The Marsh Family, owners.
garden day roanoke, garden tours, Historic Garden Day, home tour, homeowners
