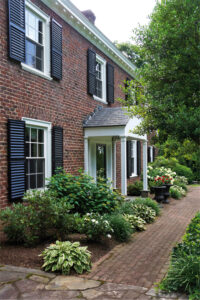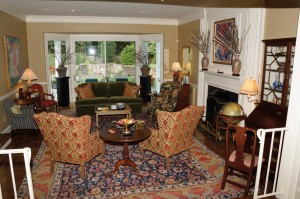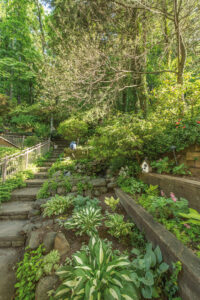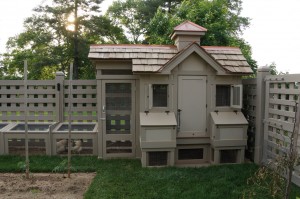Historic Garden Day in the Roanoke Valley: Saturday May 3, 2014
 3128 Somerset Street
3128 Somerset Street
Once known as “The Old Boxley Home,” this 1936 Country Georgian classic features hand-processed board-molded oversized red brick. It has been updated recently to add a cookout patio to the original tiered English gardens with fieldstone embankments. Spacious interiors include hand-painted wallpaper in the dining room and wood paneling in the foyers and along the stairway. The owners commissioned an oil painting of Portofino, Italy that hangs over the living room fireplace as a remembrance of their honeymoon. A snug guest wing includes a nursery and a claw-foot tub. Azaleas line the driveway along with crepe myrtles, hostas, mountain laurels and a large magnolia. Boxwoods frame the new patios in the rear along with red bud, lilac, dwarf crepe myrtles, nandinas and roses.
Jesse and Karen Davidson, owners.
3115 Somerset Street
This 50-year-old home is a neoclassical villa that sits slightly elevated from the street.
The unique architecture of its Doric portico entrance flows through a sunken living room to a matching rear Doric portico, opening onto a stonefish pond designed by Stanley Abbott, who designed the Blue Ridge Parkway. The foyer and living room feature 11-foot ceilings, hardwood parquet floors and a raised-panel marble fireplace. The art and furnishings are a comfortable mix of traditional and contemporary. A recently- remodeled kitchen opens onto a terraced garden, with border gardens featuring spring bulbs and blooms, boxwoods and carpet roses. An espaliered pear tree climbs on a curved stone wall enclosing one side of the garden. Beyond the garden gate is the owners’ “experimenting” and cutting garden. This home is open for the second time, previously in 1977, and now by the former owners’ daughter and her husband.
Jane and Deke Coulter, owners.
2612 Cornwallis Avenue
Built in 1925, this estate sits on nearly two acres of property once known as Mountain Park. The current owners began an extensive renovation in 2010 to modernize it for an active family while preserving many of the original features, including wood-lined archways, a great room, a formal dining room, a stairway with wrought-iron spindles and original wood beams. At the base of these beams, 10 faces have been carved. Reportedly, the original carpenters carved their own likenesses in these gargoyle-like characters. Newer features include a custom-designed kitchen and a two-sided fireplace, a part of both the sun porch and outside patio. Local painters furnish the home with antiques and art. The master bedroom and balcony overlook the restored gardens and the water fountain that once stood on the original Mountain Park Amusement Grounds in the 1900s. The property also includes a tennis court, pool, pool house, gazebo and a contemporary garden shelter designed by the previous owner. Open for the first time.
Tom and Whittney Dunkenberger, owners.
 3115 Somerset Street
3115 Somerset Street
This 50-year-old home is a neoclassical villa that sits slightly elevated from the street. The unique architecture of its Doric portico entrance flows through a sunken living room to a matching rear Doric portico, opening onto a stonefish pond designed by Stanley Abbott, who designed the Blue Ridge Parkway. The foyer and living room feature 11-foot ceilings, hardwood parquet floors and a raised-panel marble fireplace. The art and furnishings are a comfortable mix of traditional and contemporary. A recently- remodeled kitchen opens onto a terraced garden, with border gardens featuring spring bulbs and blooms, boxwoods and carpet roses. An espaliered pear tree climbs on a curved stone wall enclosing one side of the garden. Beyond the garden gate is the owners’ “experimenting” and cutting garden. This home is open for the second time, previously in 1977, and now by the former owners’ daughter and her husband.
Jane and Deke Coulter, owners.
160 27th Street, S.W. (garden only)
A patio, reflecting pool and garden mall designed by Williamsburg and Blue Ridge Parkway landscape architect, Stanley Abbott, define this organically-grown garden. The perennial flowerbeds feature plant material either actively blooming or of horticultural interest throughout all four seasons of the year. All trees on the premises except three (the tulip poplar, magnolia and oldest dogwood) were planted by the owners. Yearlong bird feeders and two watering vessels attract not only a variety of birds, but also other urban wildlife. Of note is statuary featuring a cast bronze “Springtime,” a gift to one of the owners’ fathers; a concrete Kuan Yin, the Buddhist goddess of Mercy; and a cast bronze titled “And they shall beat their swords into plowshares.” Anchoring the garden is a gazebo built to celebrate the owners’ daughter and her wedding reception that took place in 1986.
Mr. and Mrs. William J. Lemon, owners.
 2871 Jefferson Street
2871 Jefferson Street
A large champion white oak tree shades the entry walkway featuring a hand-forged rail created just for this property. Built as a simple one-story home around 1956, it is nestled in the woods and has been remodeled to reflect the taste and profession of the owner (an artist and photographer).
The exterior is composed of hand-cut quarry stone and copper roofing. Large windows offer views of shade gardens and woods from every room. In the rear, a shade pool reflects the serenity of the woodland garden. Inside, the house showcases the natural beauty of wood, stone, water and light. The owner’s fine
art photography from his worldwide travels is displayed throughout along with work by noted contemporary artists. The Fern Park Tree ID Trail is located next to the property. It was created as part of an Eagle Scout project. There are 20 informational stations at the base of 20 different trees. Lift the lid and you’ll learn about the many trees common to Virginia. Opening his home for the first time. Sam Krisch, owner.
2913 Wycliffe Avenue
Each room of this 1950s Colonial-style home features original art from local artists and collected pieces from travels, illuminated by unique lighting. Classic molding combines with pops of bright modern art in the foyer to introduce a blend of quirky and quaint. Remodeled in 2012, the kitchen merges modern and traditional design elements. The living room features a wood table, a large mixed-media piece and a portrait of the homeowner’s daughter, painted by her mother. An unsigned Ted Turner and a smattering of tramp art from New York City provide an additional layer of originality. The artist-created fireplace screen and an assortment of Floyd County potters’ works reflect the homeowners’ appreciation of fine craft. The upstairs master bedroom features a fireplace, custom master closet, and colorful fabric and art. An assortment of perennials, tulip trees and annual flowers encircle the lawn. A kitchen herb garden, private deck and a custom water feature complete the setting. Opening their home for the first time.
Mr. and Mrs. Brian A. Wishneff, owners.
 2713 Avenham Avenue (garden only)
2713 Avenham Avenue (garden only)
Tucked inside a latticework fence, the vegetable garden borders 28th Street where two espaliered apple trees grace the outer wall of the garden. Plantings change seasonally. The spring garden usually includes lettuces, peas, beets, spinach and a variety of leafy greens. The configuration changes to highlight the different colors and textures of the plants. The border inside the fence is planted with a mixture of herbs and flowers. The chicken coop in the corner houses five Light Brahma hens. A walk around the grounds reveals the variety of specimen trees planted by the owners since they purchased and renovated the house in 2003. The north end of the yard features a wildflower garden nestled under the shade of large rhododendrons. The old weeping cherry tree in the front is a favorite of the owners’ grandchildren who use it as a hiding place. Underneath, there is a bench inscribed with “Fairacres,” the original name of the home when it was built in 1911. Opening the gardens for the first time.
David and Mary Ann Wine, owners.
Please visit www.vagardenweek.org for information
about how to obtain tickets or contact Cyndi Fletcher at
Cyndi.fletcher1@gmail.com
Decorative Patios, Garden walkways, Herb Gardens, Pools, Water Gardens






