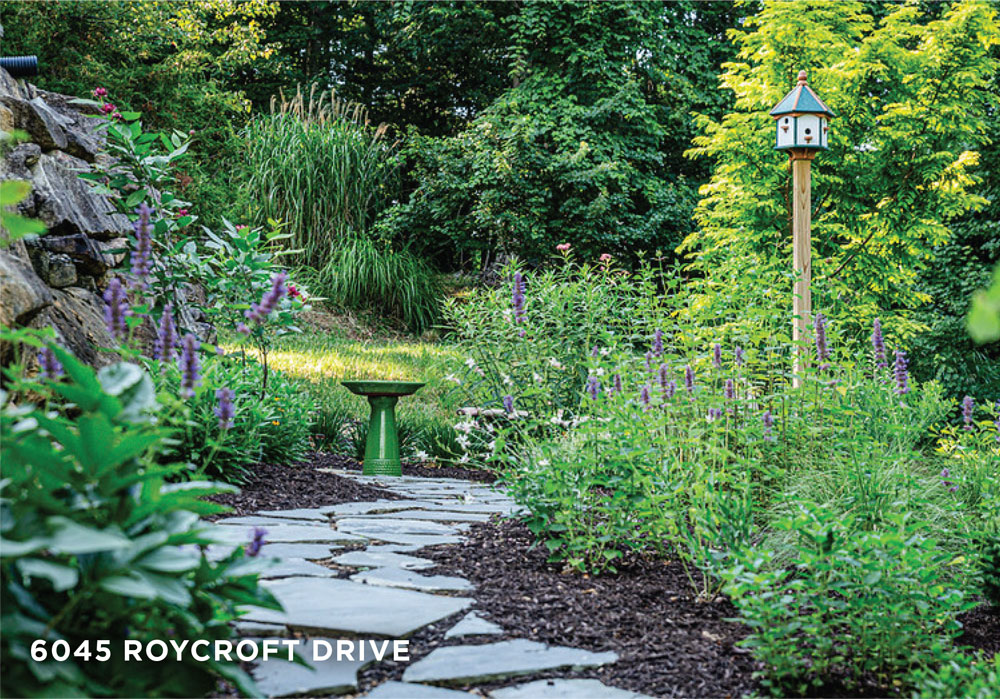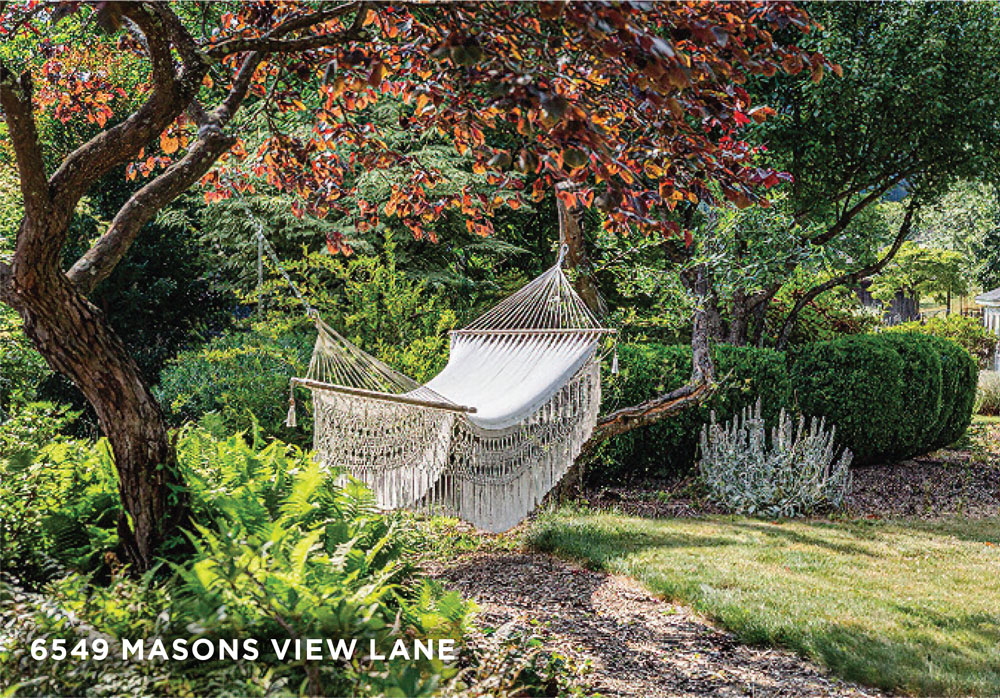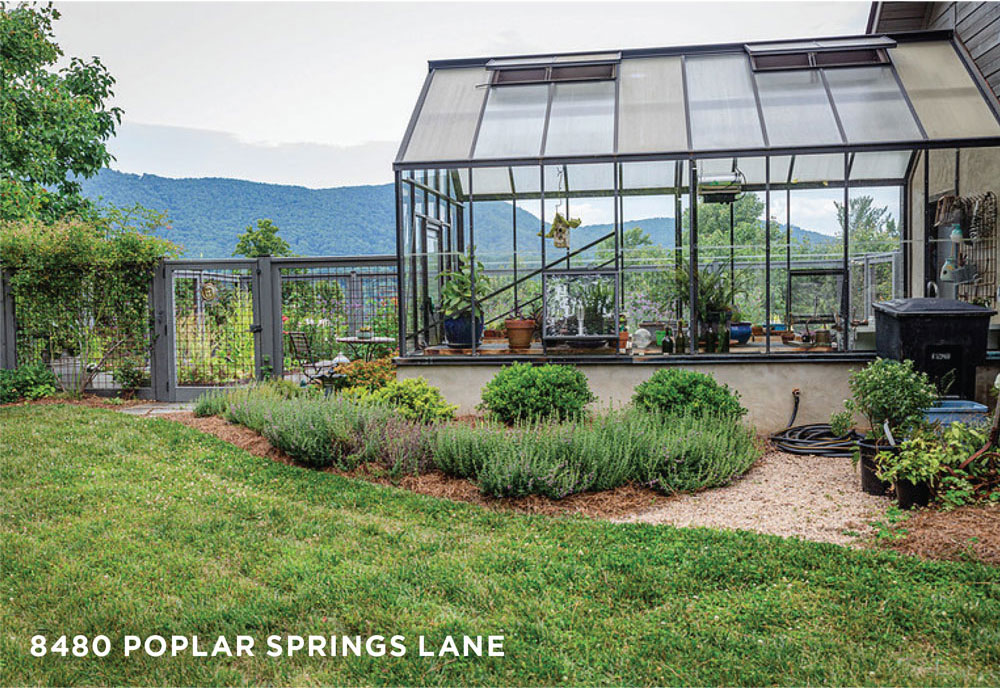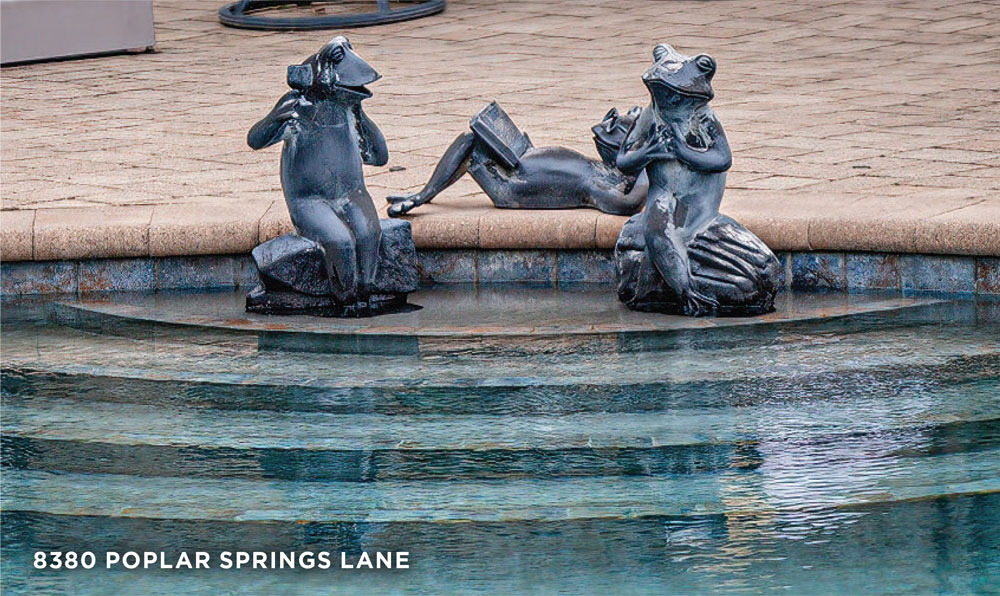HISTORIC GARDEN WEEK

Information Provided by the Garden Club of Virginia
ROANOKE TOUR
Saturday May 3, 2025 10 am to 4 pm
During Historic Garden Week, come tour three private homes and a 4-acre garden, offering majestic views in lush suburban and rural settings minutes from Roanoke’s city center. The homes feature unique architectural styles, complemented by fabulous outdoor spaces. Distinctive attributes in each home enhance the space while reflecting the homeowner’s lifestyle – al fresco dining tables, a greenhouse and kitchen garden, a flower design workshop, bee hives and a pollinator garden, a pool and patios that invite relaxation.
6045 ROYCROFT DRIVE
Owner: Mary Ann Coleman
Constructed by Bench Mark Builders in 2008, Camellia Cottage is a sustainably-built, energy-efficient, Craftsman-style home located on the ridge in a prestigious neighborhood known as The Preserve at Two Ford. Landscaping in front features a camellia, native plantings, and hand-chiseled stone walls and walkways. A courtyard garden with stone paths blends harmoniously with preserved green space located at the rear of the property. Other notable features throughout the main level include a primary bedroom with a cherry-accented coffered ceiling, a lavish primary bath with travertine marble floors and a home office with built-in file cabinets. Entertaining areas on the terrace level include a home theater and wine cellar. The owner’s extensive art collection — collected primarily from Bennett Gallery in Knoxville, Tenn. — ranges from oil landscapes and hand-blown glass guineas to Santa Fe-inspired statuary and a twig-art wall hanging.
6549 MASONS VIEW LANE (GARDEN ONLY)
Owner: Amarilis S. Childress
Sitting on 14 acres with mountain vistas, 4 acres of gardens surround a beautiful yellow stucco home with a red standing seam metal roof. Mature shade trees overlook the parking area that fronts the home. In front of the home, a large patio provides chairs for relaxing and dining. Off the patio, pathways connect the garden rooms. There are beds of iris and daffodils, columbine, phlox, goldenrod, coreopsis, daisies, baptisia, lavender and Lenten roses. Planted with many native flowers, trees and shrubs, the homeowner created a gardener’s dream. Last on tour in 2005, it is a treat to visit to see the gracious outdoor living on this mountain top.
8480 POPLAR SPRINGS LANE
Owners: Craig and Becky Balzer
Designed by the homeowners, a noted architect and a master gardener, the Balzer home is nestled in hardwood and forested growth. Offering breathtaking mountain vistas, it also features a thoughtfully designed greenhouse and a dedicated floral design space. The massive living room offers floor-to-ceiling windows with views. Exterior walls along the kitchen and the dining room feature venting windows that let breezes in but keep rain outside. A cedar dining table and chairs offer al fresco dining or early morning coffee. Visitors are welcome to learn and linger from the vegetable garden to the working beehives. Pollinator gardens, lemon trees in large pots and the mix of flagstone patios with grassy areas lend a Mediterranean ambiance. Down the hill, a bridge to the pond offers a swim platform, chairs for relaxing and a fishing cottage.
8380 POPLAR SPRINGS LANE
Owners: David and Kimberly Snyder
Nestled on a rolling hillside, this contemporary residence, completed by Family Builders in 2010, offers breathtaking views. The creative vision of architect Husain Alam and interior decorator Susan Cadman marries modern design with natural elegance. The main living level follows an open-concept layout enhanced by high ceilings and expansive windows that fill the interior with natural light. The owner’s diverse collection of paintings, many by well-known local artists such as Greg Osterhaus, Dianne Patton and Brett LaGue, provides a seamless connection between the living spaces upstairs. Artful light fixtures also function as focal points in many of the home’s rooms, including the kitchen’s interlocking spheres designed by Mr. Brown London. The owner’s home office displays artwork by nationally recognized artist Andrea J. Peters. Here, visitors will also find “The Swimmer,” a recently acquired painting by Jessica Lee Ives that explores the interplay of light and motion as a figure moves through water. Stepping outside, a freeform pool, expansive patio and spacious side lawn provide an ideal space for recreation and family gatherings. Butterfly-friendly plantings provide bursts of color to the surrounding landscape of evergreen borders and mature trees. ✦
TICKETS AND MORE
Tickets are $30 in advance for three properties (6549 Masons View Lane, 8480 and 8380 Poplar Springs Lane) and $15 in advance for 6045 Roycroft Drive. Tickets are available online or locally at Townside Gardens (cash or check only). Day-of tickets ($40 and $20) will be sold online and at the tour headquarters (Church of the Holy Spirit, 6011 Merriman Road, Roanoke). Light refreshments will be available poolside at the Snyder home. Plein Air Artists will be located at several properties. This is a shuttle-only tour. Park at the tour headquarters, and ride a shuttle to each property. Walking shoes are highly recommended. For tickets and more information, visit vagardenweek.org.
6045 ROYCROFT DRIVE, 6549 MASONS VIEW LANE, 8380 POPLAR SPRINGS LANE, 8480 POPLAR SPRINGS LANE











