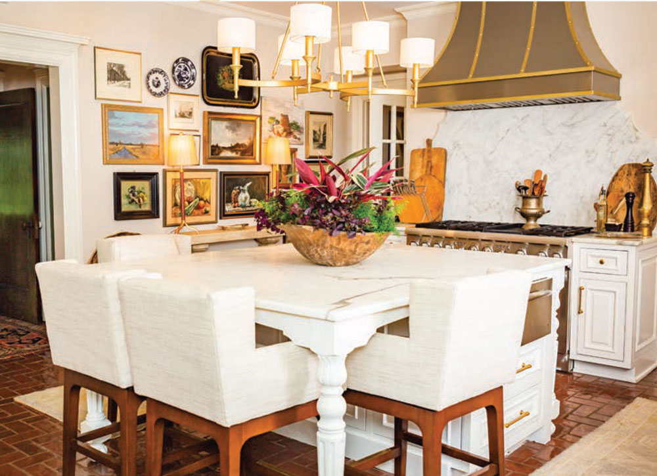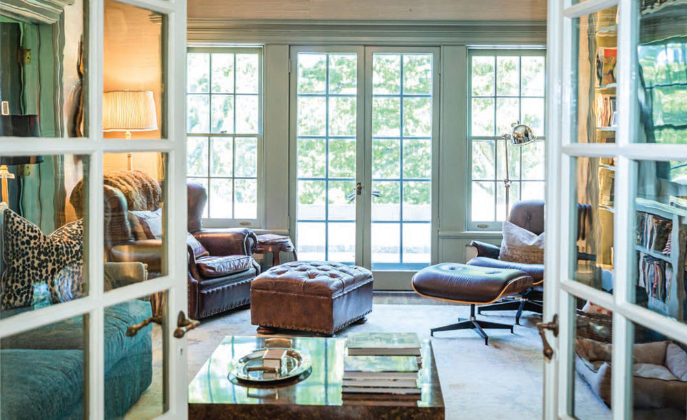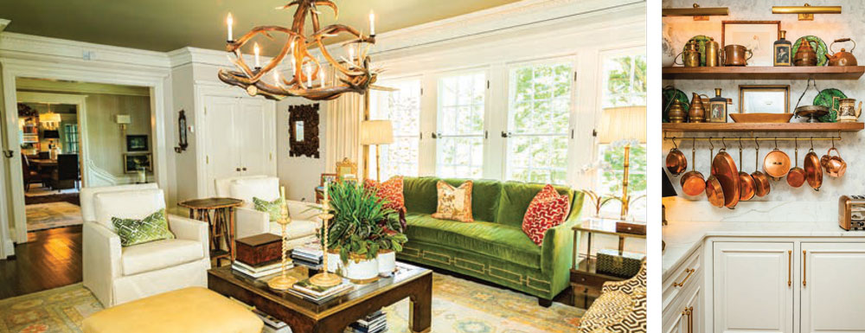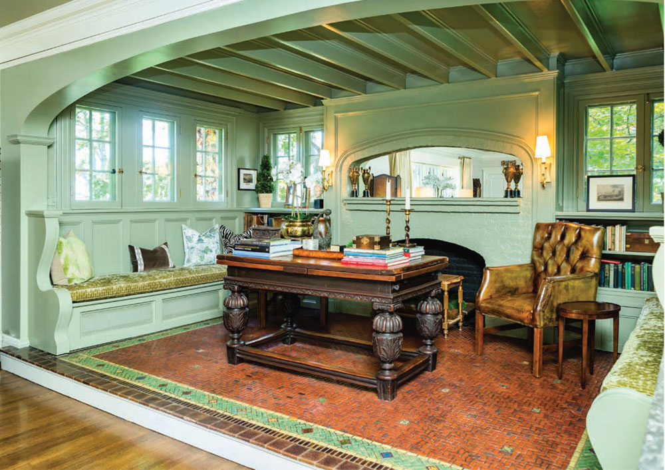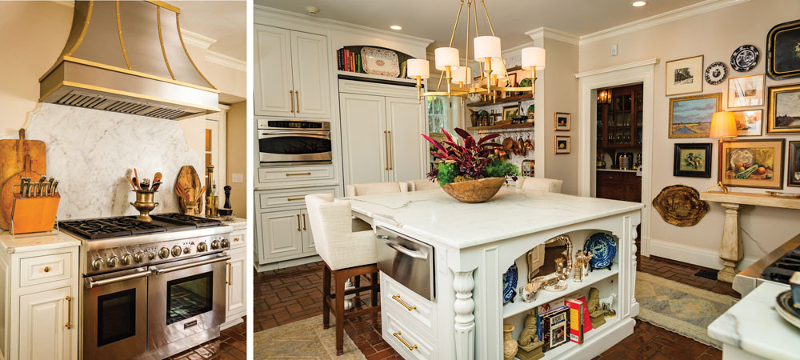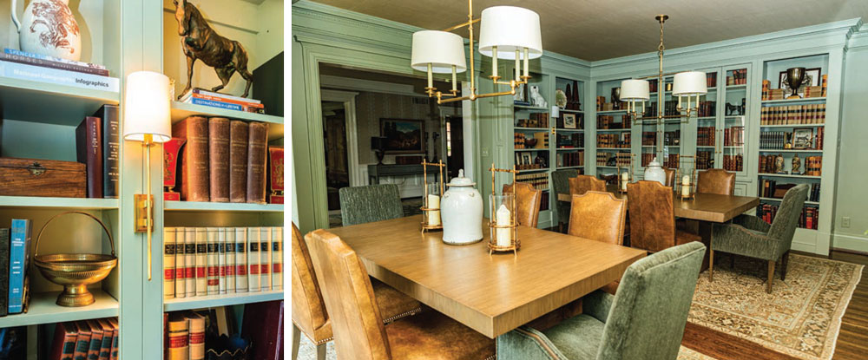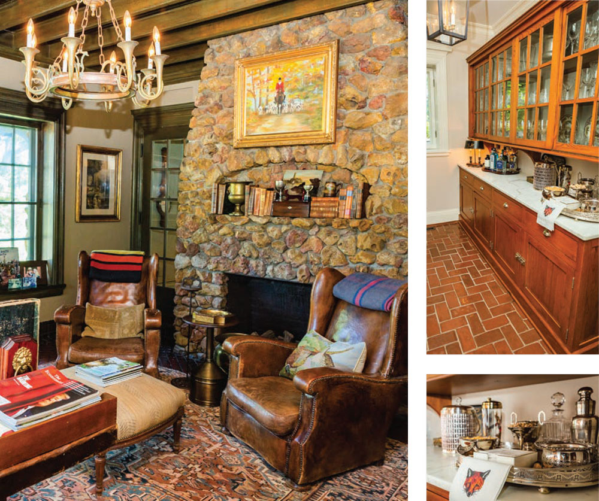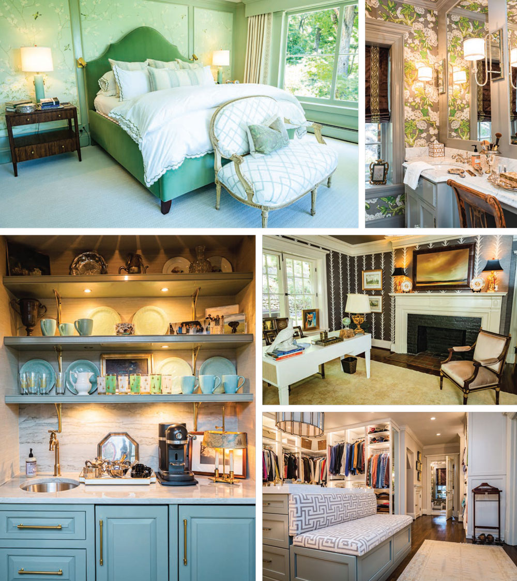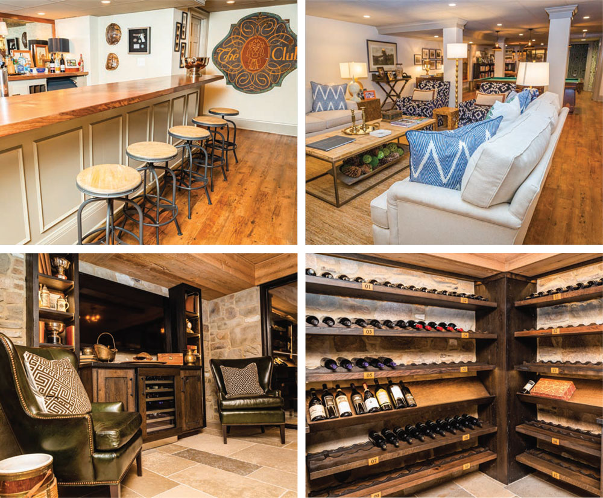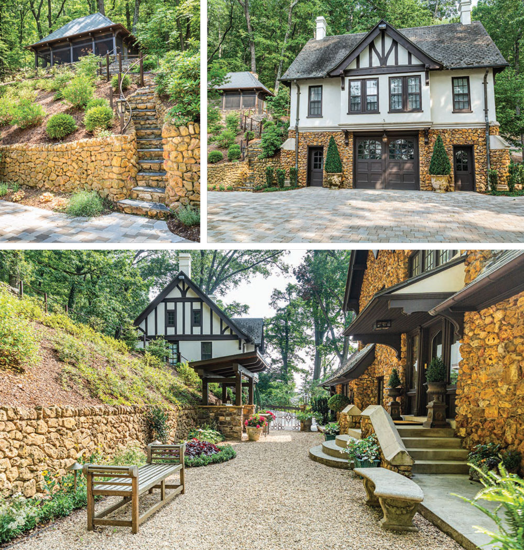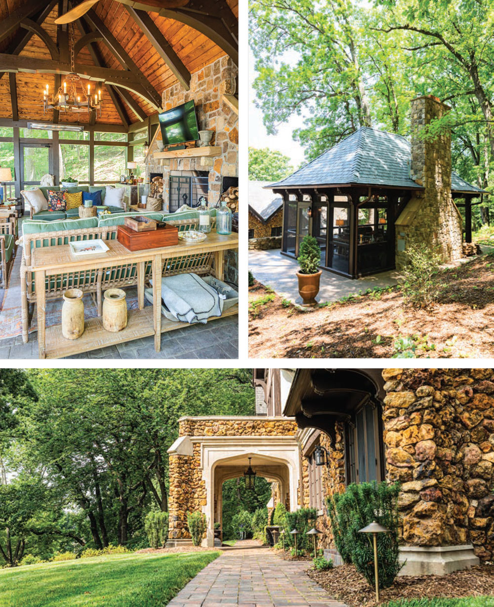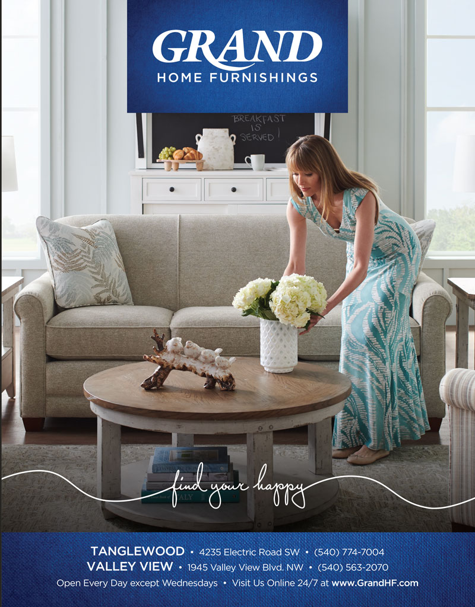HISTORICAL HOME SPARKS FIREWORKS
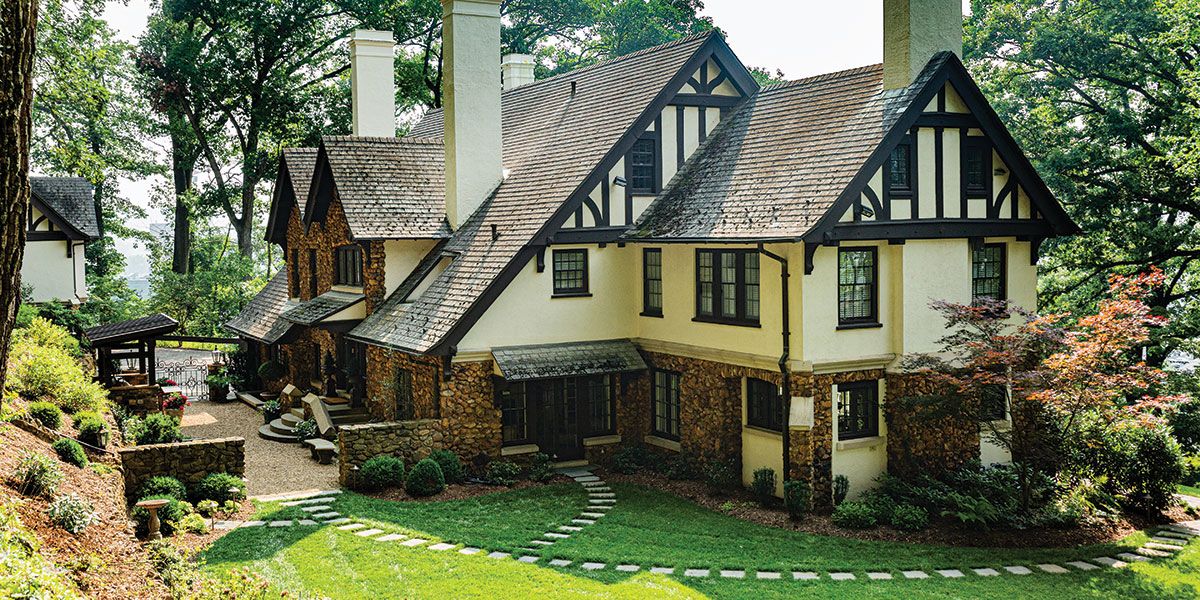
Photography by Kathryn Feldmann
INTERIOR DESIGN BEAUTIFULLY BLENDS OLD AND NEW
When the Graeffs first set foot in their Southeast Roanoke Tudor, it was pure fireworks. “We’ll take it,” Scott Graeff proclaimed. His wife Quinn reasonably called for a pause to talk it over. Soon after, Quinn upped the ante on Scott’s “We’ll take it,” with a, “Let’s do it.”
At the time, daughters Mary Kate, 26, and Ansleigh, 23, along with their significant others, were home from college during the Covid-19 pandemic. The Graeffs were on the lookout for a home that would offer comfort, tranquility and extra amenities. They purchased the Tudor in September of 2020 and moved in December of 2022, after two years of interior and exterior renovations that made the place nothing short of stunning. This picture-perfect historical build is now home sweet home to Quinn and Scott, along with Blue, the black lab; Mabel, the corgi; and Tiny, the English bulldog.
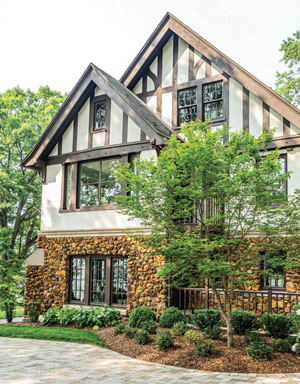 Quinn offered a brief history of the home. Originally built in 1927, the Tudor was then sold to Carilion in 1973 after the original owner passed away. Carilion used the house as needed for office space, an entertainment venue and home for visiting fellows. The early 2000s would mark the time that the property began its transition back to a single-family home. Many of the heavy duty changes that took place began around 2004, when the Torre family took it over.
Quinn offered a brief history of the home. Originally built in 1927, the Tudor was then sold to Carilion in 1973 after the original owner passed away. Carilion used the house as needed for office space, an entertainment venue and home for visiting fellows. The early 2000s would mark the time that the property began its transition back to a single-family home. Many of the heavy duty changes that took place began around 2004, when the Torre family took it over.
“Really they did all the hard work,” Quinn says, adding that the hefty undertakings of the previous owners involved stabilizing the property, improving the utilities and carrying out cosmetic work such as the kitchen renovation.
Because the Torre family did so much of the “hard stuff,” Quinn says she and Scott were left to do the fun sort of projects that take on a life of their own. “The house itself is a blend of old and new,” Quinn notes of the furnishings and décor. Of the interior and exterior, Quinn describes the home as “collected” with a blend of antiques and modern touches that the Graeffs collaborated on with their team of visionaries, including creatives Ellie Proctor of Ellie Proctor Antiques & Fine Things, interior designer Cameron Harris of Cameron Harris Interiors and Matt Prescott with Prescott Construction’s design/build services.
As a “guiding light” for the aesthetic, Quinn and Scott took inspiration from Alabama architect Bobby McAlpine, who is known for incorporating old-style architecture into modern builds. From wall coverings, to paints, to modern and antique lighting fixtures, the Tudor brings together a wide assortment of timeless elements. The design team nailed the desired aesthetics and then some with many breathtaking features incorporated from that original 1920s build.
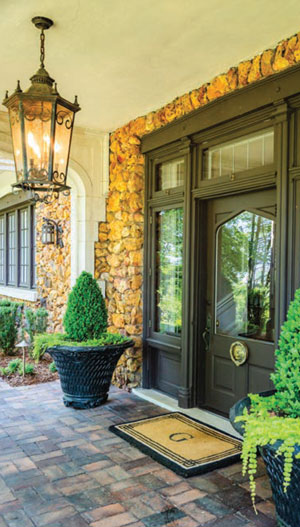 Tradition and novelty
Tradition and novelty
When taking in the front view of the house, guests will arrive at a porte-cochère with a large lantern hanging down at the front door, along with some fresh new landscaping and a regal lion door knocker. This sets the tone for the exquisite attention to detail in every crevice. Upon entering the front door, guests are greeted with an antique chandelier and a grand staircase, the railing of which is still supported by the original wooden spindles.
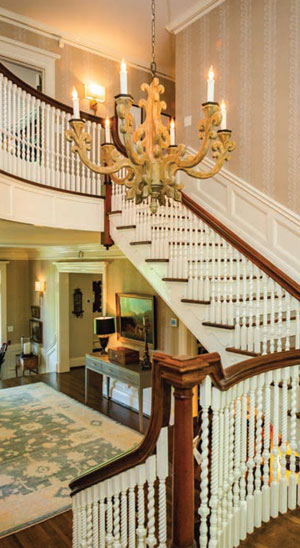 Notably, the living room features an inglenook with original flooring. Inglenooks were first designed in the days before central heating to retain warmth in a small space situated near a fireplace. However, they remained an architectural feature for a while even after central heat came on the scene. Those who live in these historical homes nowadays simply appreciate that they look like something you don’t see every day and still feel cozy.
Notably, the living room features an inglenook with original flooring. Inglenooks were first designed in the days before central heating to retain warmth in a small space situated near a fireplace. However, they remained an architectural feature for a while even after central heat came on the scene. Those who live in these historical homes nowadays simply appreciate that they look like something you don’t see every day and still feel cozy.
Kitchen creativity & fine dining
The Graeffs have put their own spin on elevating the culinary and dining areas. They continued styling the kitchen in a way that complemented the renovation completed by the Torre family, while giving the kitchen an updated feel. They painted everything white, created a gallery wall, put in a marble backsplash, installed a new hood over the stove, added new light fixtures and removed a built-in cabinet to offer more walking space.
As a 1920s house, the Tudor was built in the era of fine dining. Although it’s no longer a mealtime staple to eat in a dining room, such a grand space cannot go to waste. To honor the bibliophilic lifestyle of her family, as well as to add a feeling of coziness, Quinn decided to capitalize on vertical real-estate. Harris added casework to go all around the room. The Graeffs wanted two dining tables to keep the room from feeling too cavernous when it’s just Quinn and Scott or they are hosting a more intimate group.
Books have always been an important part of Quinn’s ancestry. As a wordsmith, she comes from a family of lawyers and descends from a great-grandfather who was a poet. The idea for a library dining room was originally sparked when the couple hosted a Christmas Eve dinner at their downtown condo and used their library as seating overflow. “Everybody loved being in that room,” Quinn says, eventually deciding, “I think we need to keep this going.”
Creating continuity with timeless style
Architectural staples such as the stairway spindles, the inglenook, original flooring and door handles that have been left untouched, scream historical home. The butler’s pantry features upper cabinets that were original to the home, while the lower cabinets were later added. Scott’s office similarly features a stone fireplace original to the house, nestled between two leather chairs over a warm-toned rug. This combination gives the whole room a rustic feel, completed by the illumination of the added chandelier.
Color continuity can be seen in the form of green hues heavily featured in trim, casing, wallpaper and the monochromatic sleeping porch turned primary bedroom. Symmetry is added throughout the house in the form of paired lamps, shaded sconces, candelabras, leatherbound and upholstered chairs in comfortable nooks and potted plants. The interior and exterior of the home project an elegant glow from myriad antique chandeliers and timeless lanterns.
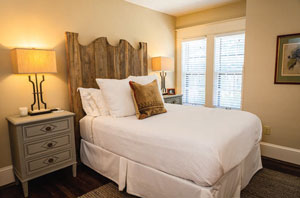 Striking wallpaper imagery sets a vaguely whimsical tone throughout various powder rooms, bedrooms, sitting rooms and Quinn’s office. Wallpaper, coverings and murals were selected from brands Schumacher, Thibaut and the Mural Source in Staunton, Va. Even rooms that have an ultra-modern feel complete with under-mount lighting — like the coveted walk-in closet — feel somewhat classic, thanks to geometric textile patterning and a pendant light that work together to create an Art Deco vibe.
Striking wallpaper imagery sets a vaguely whimsical tone throughout various powder rooms, bedrooms, sitting rooms and Quinn’s office. Wallpaper, coverings and murals were selected from brands Schumacher, Thibaut and the Mural Source in Staunton, Va. Even rooms that have an ultra-modern feel complete with under-mount lighting — like the coveted walk-in closet — feel somewhat classic, thanks to geometric textile patterning and a pendant light that work together to create an Art Deco vibe.
As grand and historic as the Tudor is, nooks that represent both comfort and entertainment offer many amenities for both relaxation and fun. Aside from the primary house, bonus features include an original carriage house with a few additional sleeping and gathering hubs, a wet bar that Quinn and Scott had updated with reclaimed wood, a wine cellar with limestone flooring and additional lounge space, as well as a separate all-season pavilion with a sitting area and fireplace.
Outdoor renovations — created with the expert help of William Middleton of LandArt — include a courtyard, a reimagining of driveway pavers and the addition of gates, columns and a grill area to complete the exterior.
An entertainment venue
“This is a party house,” Quinn concluded after the couple hosted daughter Mary Kate’s engagement party back in December. This was a true test of durability, as the party included around 250 guests. The Tudor, sitting at nearly a century old, handled it “beautifully.”
Seeing friends and family enjoy the home that they’ve infused with so much love has been delightful for the happy homeowners. The home’s character and architectural interest offer a level of intrigue that feels like a new world and yet also honors a bygone era. This timeless appeal deserves merriment and celebration, and the Graeffs love filling their home to the brim.
Quinn looks forward to caretaking the home for the years to come. “These houses are special, and they deserve to be loved and preserved,” Quinn says, highlighting the importance of modernizing and upgrading, in order to make the homes “comfortable for the current era.”
Although the Tudor style can be dark and heavy, Quinn says this one comes with a light and airy vibe. With the spacious layout and window design, natural light pours into the home and intermingles with the task and ambient lighting carefully curated throughout.
Enjoyment of local charm is an added bonus. The house backs up to the trail system that runs up the mountain and even all the way up to the Roanoke Star — adorned all along the way with other houses from a similar era.
One of Quinn and Scott’s favorite pastimes since moving in has been watching local summer fireworks shows outside the primary sitting room from the top of the porte-cochère.
“It’s just glorious,” Quinn says. “We live in a beautiful place.”
Like the day they first toured the home, for the Graeffs, this Tudor continues to elicit a feeling of fireworks. ✦
1927 Tudor, casework, cosmetic work, entertainment venue, inglenook, Office space, old-style architecture, party house, renovations, single-family home
