Holiday Cheer | At Ridgewood Farm
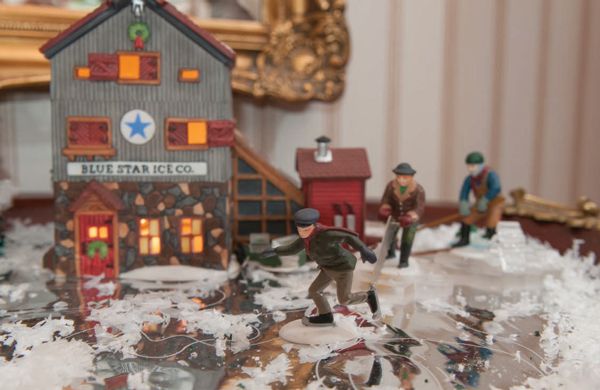
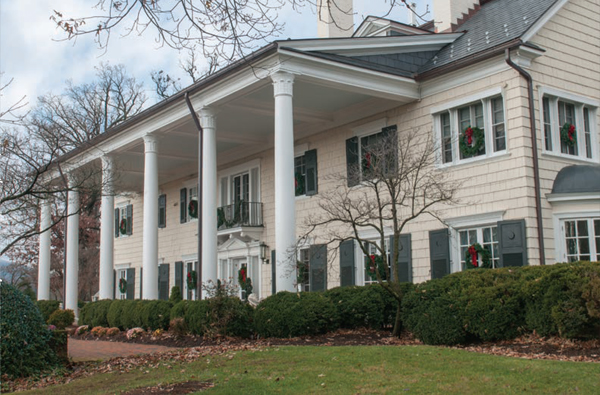
Photography by Kevin Hurley
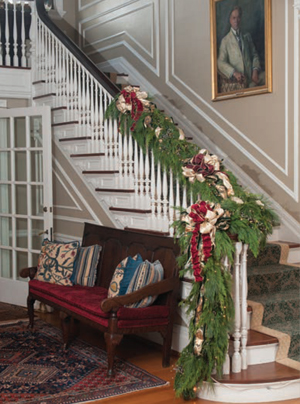 Driving up to Beth and Richard Macher’s home, Ridgewood Farm, is like stepping back in time. It sits atop a gentle rise on the southwestern side of Salem. Local tanner Samuel McVitty originally built the sprawling manor home situated amidst a working farm in 1908. McVitty lived at his beloved Ridgewood Farm until his death in the 1960s.
Driving up to Beth and Richard Macher’s home, Ridgewood Farm, is like stepping back in time. It sits atop a gentle rise on the southwestern side of Salem. Local tanner Samuel McVitty originally built the sprawling manor home situated amidst a working farm in 1908. McVitty lived at his beloved Ridgewood Farm until his death in the 1960s.
The home was designed by New York architect Otis Chapman. At nearly 25,000 square feet, and boasting an imposing front portico, seven fireplaces, soaring ceilings, a third-floor ballroom, Virginia’s first indoor tennis courts, a swimming pool, a wine cellar and formal gardens, the residence was built to both entertain and impress. After McVitty’s death, the farm was purchased by local architect Gil Mattern, who carefully converted the manor into six apartments while preserving many of the structural embellishments unique to the home. Ridgewood Farm’s manor house remained as upscale apartments for the next several decades, as the farm’s surrounding acreage was gradually sold and developed.
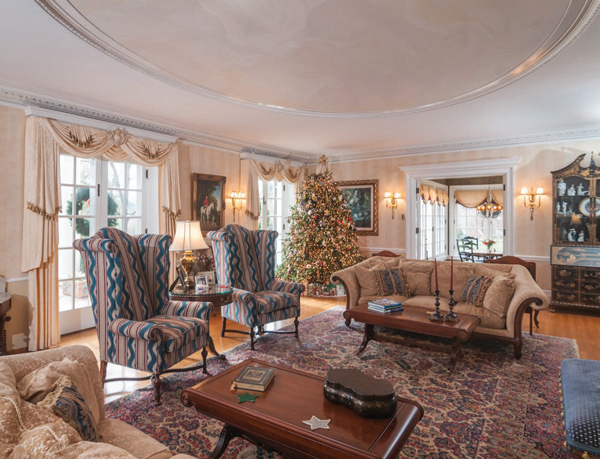
Comfortable and elegant, the home’s spaces pay homage to its grand past.
The stately manor endured as the twentieth century drew to a close. In the late 1980s Richard Macher, a young restaurant owner and his fiancée, Beth, first saw the apartments. “Richard knew one of the residents,” Beth explains, “and so we got in to see the place before it went on the market.” Richard, according to Beth, has always loved antiques: furniture, collectibles, and yes, houses. An inveterate collector since his early 20s, Richard’s restaurant group, the popular Macados, is both a testament and a beneficiary of his lifelong antique-collecting hobby. Needless to say, the couple’s brief preview of Ridgewood Farm was enough to pique their interest, and they purchased it in 1989.
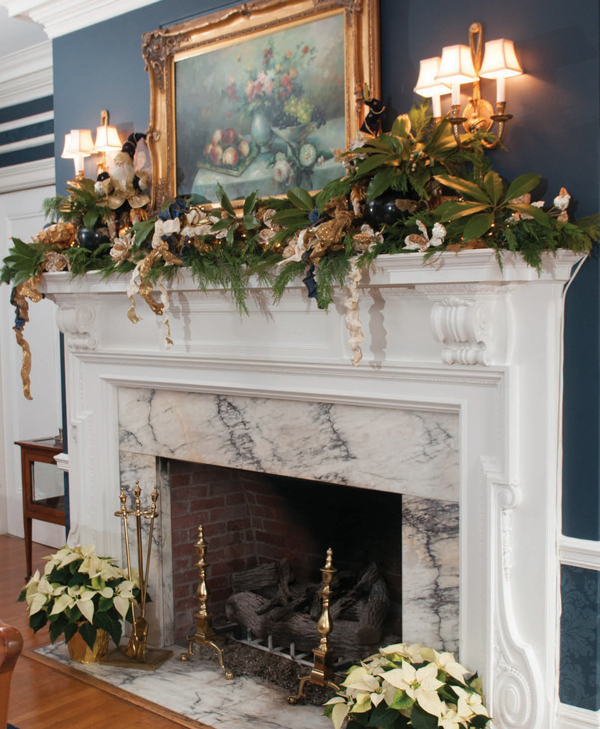
Father Christmas figures peek between fresh magnolia leaves with cream and gold accents on the dining room mantle. A pair of lovely off-white poinsettias flank the hearth.
Initially the Machers lived in two of the six apartments. “We moved in with a bunch of borrowed furniture and college furniture,” Beth recalls, “and boy did we make a lot of mistakes, but slowly we added space and antiques and made it our own.” Decorating a home of this size is no small undertaking. Beth credits designer and friend Randall Neely of Joran’s Interiors with the guidance that has brought her vision of Ridgewood Farm to life. Their working relationship, begun in the early days, is now measured in decades, not years. “I’ve known him forever; in fact, Randall did the flowers for my wedding. That’s how long we’ve been working together!” Beth laughs. Together, they’ve managed to design spaces that pay homage to the home’s grand past while also making Ridgewood Farm a comfortable family home for Beth, Richard and their two children, now grown.
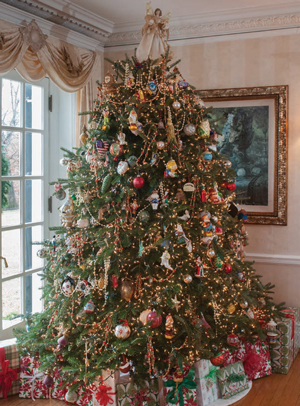
In the formal living room the Christmas tree stands beneath egg and dart molding, one the many intricate moldings original to the home.
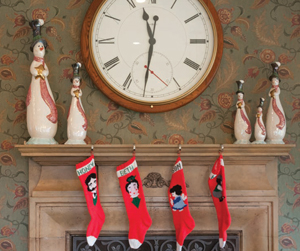 The couple has, over the years, and with the expansion of their family, taken over two more of the six apartments, reclaiming the house a little at a time. “We do still have two apartments, with longtime tenants in them on the far end of the house, but we now occupy most of it,” says Beth. “As the holidays approach, and our kids come home and we entertain, it fills up.”
The couple has, over the years, and with the expansion of their family, taken over two more of the six apartments, reclaiming the house a little at a time. “We do still have two apartments, with longtime tenants in them on the far end of the house, but we now occupy most of it,” says Beth. “As the holidays approach, and our kids come home and we entertain, it fills up.”
Arriving at Ridgewood Farm, guests cross a wide brick patio complete with fountain that extends out from the covered portico, and are welcomed through a wide glass-paned door into an expansive front hall whose central feature is a dramatic carved mahogany staircase. For the holidays, the gracefully curved handrails are decorated with cheerful cascades of live evergreens and festive bows.
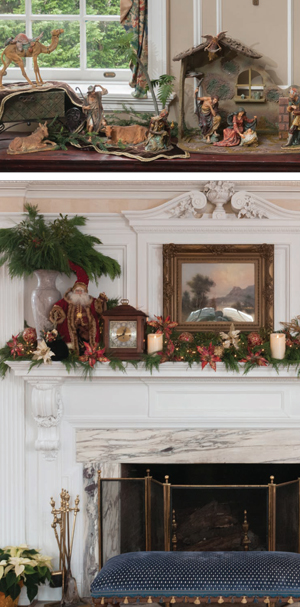 At the landing on an antique Chinese table, the family’s wooden nativity scene is arranged under the pair of grand windows that illuminate the upstairs hall where the bedrooms are located. Several large paintings by Walter Biggs hang in the stairway. “These were Richard’s choice,” explains Beth, indicating the artwork. “He loves a painting that tells a story.”
At the landing on an antique Chinese table, the family’s wooden nativity scene is arranged under the pair of grand windows that illuminate the upstairs hall where the bedrooms are located. Several large paintings by Walter Biggs hang in the stairway. “These were Richard’s choice,” explains Beth, indicating the artwork. “He loves a painting that tells a story.”
Over the years, the Machers have painstakingly restored all the intricate wainscoting and moldings throughout the house, dramatically obvious in the central hall. McVitty spared no expense in creating a turn-ofthe- century home that would rival other great Virginia historical homes in architectural significance. There are layers of molding—at the ceiling, at the chair rail, at the floor, and offsetting every door and window. The ornately carved marble-topped central table, decorated with a large arrangement of seasonal greens, was custom made for the home by Ernest Bryant, an artist and furniture maker out of Floyd. Beth credits Bryant with the custom mahogany dining table, chairs and sideboard as well. Both Beth and Richard have tried to find or commission pieces that are in keeping with the age, scale and style of the home. For example, the dining room table, which comfortably seats ten or more, stretches the length of the large room and is not dwarfed by the room’s large carved fireplace. Dark walls allow the moldings and traditional artwork to shine, including oil portraits of the Machers’ children and a still life over the fireplace.
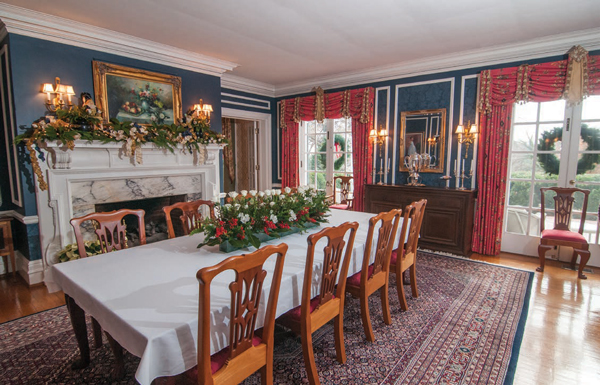
Ernest Bryant, an artist and furniture maker from Floyd, VA, custom made the mahogany dining table, chairs and sideboard.
The formal dining room opens into a large kitchen that Beth calls the “occasional kitchen,” since it is used only when the Machers entertain large groups and when handy access to the dining room is needed. Once part of the original butler’s pantry, it features an eggshell color and extensive built-in cabinetry—some of it original as well. The space is now outfitted as a full kitchen with dreamy amounts of storage. Beth explains that the home’s original kitchen is still contained in one of the two remaining tenanted apartments.
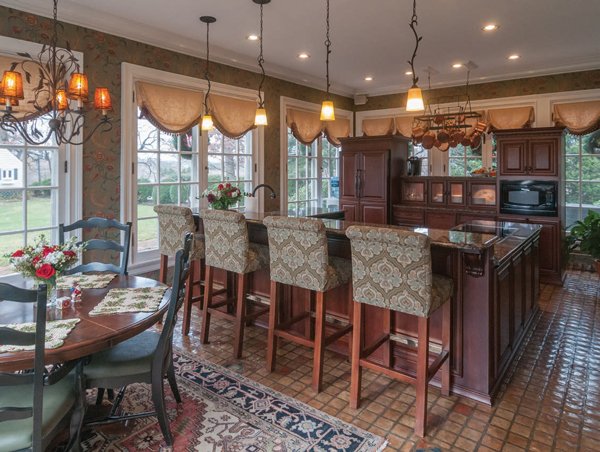
Three walls of windows in the primary kitchen— formerly a sunroom— offer sweeping views of the estate and the Roanoke Valley beyond.
Behind the dining room is the home’s original breakfast room, with stunning bowed windows, an emerald-green glazed tile floor and even built-in planters so that the home’s original owners, the McVittys, could breakfast surrounded by lush tropical plants. Today the space is used by Beth as her home office. The walls are covered in geometric-patterned wallpaper, and of note is the painting of the manor house that was painted, according to Beth, at one of the many fundraisers held there. “The artist, Daniel Nelson, painted this during the party, so of course we had to purchase it,” says Beth. Her painted Queen Anne-style desk in the center of the room is lit by the oversized windows. By French doors leading outside to the front portico, Beth has placed a comfy chaise lounge, creating the perfect spot for reading or an afternoon nap.
To the left of the central hall lies the formal living room, whose ceiling is dominated by a large oval inset. At first glance the area inside the oval appears to be a slightly darker shade from the rest of the ceiling, but on closer inspection, there is subtle movement there, and lo and behold, it’s a mural—a hunt scene painted in very light monochromatic tones. “I wanted something very subtle that would blend with the neutral walls and trim,” Beth explains. Below the mural, the large fireplace mantel is decorated for the season with fresh evergreens and embellished with gold ornaments and poinsettias, but even the profusion of holiday greens can’t hide the intricately carved mantle and crown molding in this room. Beth explains that some of these original details, such as these carvings, present a real challenge should they ever need to be repaired. “Finding craftsmen who understand how to repair woodwork and plaster in a home of this age and style can be very hard,” Beth says. Over the years, the Machers have cultivated a small army of workers to help them keep Ridgewood Farm looking its best.
The furniture in the living room is formal but livable. It’s a place where the family still gathers and a room that they use to entertain guests as well. Against the wall is an antique player piano—another of Richard’s “finds”—which today is adorned with greenery and a collection of nutcrackers. Not only is the piano dressed for the season, but it is ready to perform: Inside there are dozens of scrolls of Christmas music, ready for the holiday gathering the Machers will host later that evening. In the front corner of the living room a live tree shimmers. Even though the Machers’ son and daughter are now young adults, the family still makes finding and decorating the tree a priority. “My kids love traditions, and we have always gone to Floyd to cut our tree together,” she says. “Heaven forbid I put the tree up before they get home!”
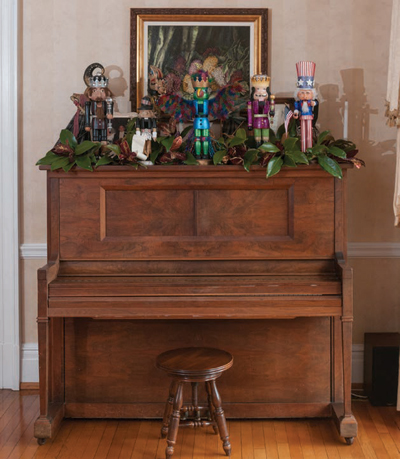
A collection of nutcrackers amidst fresh magnolia leaves sit atop an antique player piano in the formal living room.
At the far end of the living room lies what was once the sunroom of the original home. Surrounded on all three sides by floor-to-ceiling glass doors and windows, vestiges of the room’s original purpose remain: the glazed square terra cotta tiles, sunny views overlooking the lawn, a fireplace, and built-in tile planters. However, when the Machers originally occupied the space as newlyweds and new owners, they decided to make this space a unique eat-in kitchen for their family, and it remains the family’s primary kitchen today. The Machers’ cabinets are made to ingeniously incorporate the original tile planters as their bases. To accommodate three walls of glass, they opted to “float” the bank of cabinets opposite the U-shaped configuration containing the sink and stove, thus preserving the wall of windows along the back of the room. The bold floral wallpaper Beth credits to Randall Neely. The room has an original fireplace with an oversized stone surround which complements the room’s atmosphere of familial warmth. The metal fireplace screen is also large and perfectly fitted to the firebox. “Funny story there,” Beth explains. “Believe it or not, we actually spotted the screen in an antique store shortly after we bought the home. It was listed as ‘From the McVitty Home.’ I thought…what? I’ve got to have it. So I bought it and look: a perfect fit.”
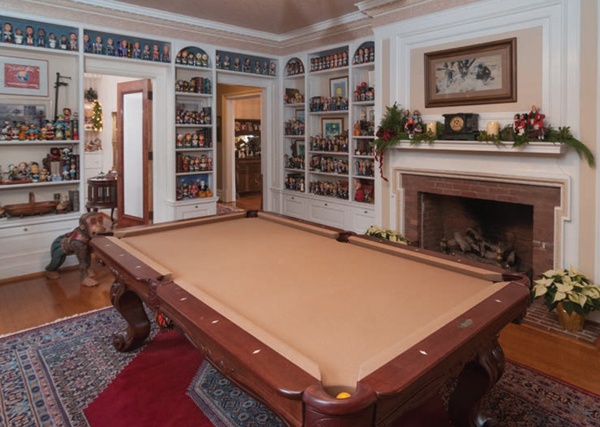 At the rear of the kitchen is a pass through to what could perhaps be deemed the home’s most memorable room: a library/billiard room, lined with built-in arched bookcases and cozy window seats. At Neely’s suggestion, Beth wallpapered the ceiling of this room in a small pattern that complements the understated neutral-colored walls, and the multiple layers of crown molding which are painted tan and white. The imposing carved billiard table stands sentry in the middle of the room, but the truly unexpected element in this room is Richard’s jaw-dropping collection of bobblehead dolls that sit on practically every shelf. There are hundreds, if not thousands—both antique bobbleheads and brand new ones. Cartoon characters, sports figures, politicians, you name it, there’s a bobblehead made of it, and it’s likely present in this collection. “My husband is a collector, as anyone who’s ever been in one of our restaurants can tell,” says Beth. “I often say that when we were dating and he first took me into a Macados, I should have known right then and there what our future home would look like!” Despite the abundance of bobble, Beth has managed to find space to bring her vision of holiday spirit into the space. The fireplace mantel is festooned with fresh greenery, candles, and trios of carolers. In the adjoining room, which connects to the powder room, another set of built-in shelves display the family’s collection of heirloom china figurines depicting a traditional English Christmas scene.
At the rear of the kitchen is a pass through to what could perhaps be deemed the home’s most memorable room: a library/billiard room, lined with built-in arched bookcases and cozy window seats. At Neely’s suggestion, Beth wallpapered the ceiling of this room in a small pattern that complements the understated neutral-colored walls, and the multiple layers of crown molding which are painted tan and white. The imposing carved billiard table stands sentry in the middle of the room, but the truly unexpected element in this room is Richard’s jaw-dropping collection of bobblehead dolls that sit on practically every shelf. There are hundreds, if not thousands—both antique bobbleheads and brand new ones. Cartoon characters, sports figures, politicians, you name it, there’s a bobblehead made of it, and it’s likely present in this collection. “My husband is a collector, as anyone who’s ever been in one of our restaurants can tell,” says Beth. “I often say that when we were dating and he first took me into a Macados, I should have known right then and there what our future home would look like!” Despite the abundance of bobble, Beth has managed to find space to bring her vision of holiday spirit into the space. The fireplace mantel is festooned with fresh greenery, candles, and trios of carolers. In the adjoining room, which connects to the powder room, another set of built-in shelves display the family’s collection of heirloom china figurines depicting a traditional English Christmas scene.
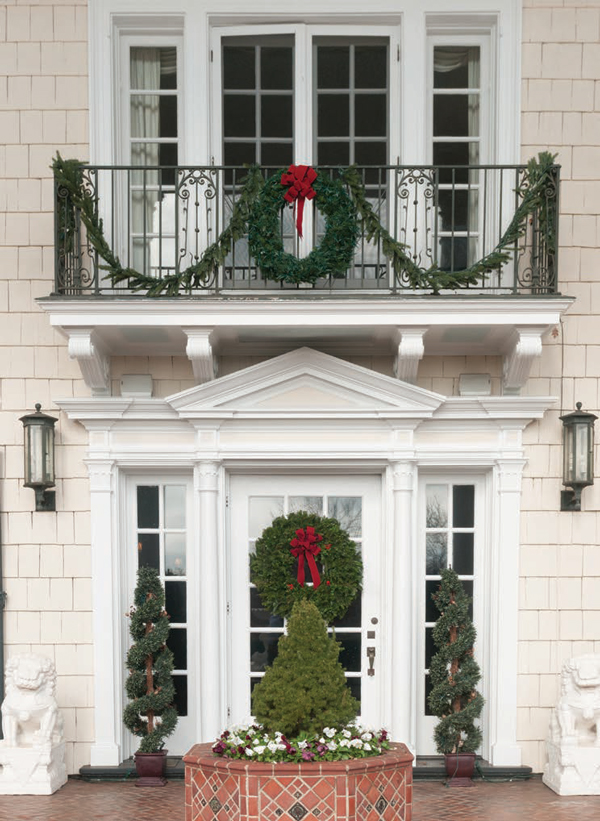
A cheerful wreath adorns every window and evergreen garlands drape the grand front entrance of Ridgewood Farm.
The view from the wicker chairs under the front portico provides a sweeping look at the long drive up to the manor. Every window displays a cheerful wreath, and garlands drape the grand front entrance. To the left of the portico, down the hill from the house, lies the guest house and carriage house for the original home, which the Machers now utilize as rentals. Standing at the edge of the drive is a charming white playhouse—a remnant of her children’s youth, which Beth holds on to both for the memories and because it was made by hand by her own father. To the right of the house, a brick path leads through enormous old boxwood hedges to Ridgewood Farm’s formal gardens that Beth and Richard have, over many years, restored. Surrounded by a serpentine wall and entered though a pair of classical iron gates, which Beth and Richard gave each other as a 25th anniversary present, the formal gardens are a study of orderly beauty. “Mrs. McVitty was an early member of the Roanoke Valley Garden Club and she took her landscaping seriously,” Beth says. This garden is laid out much as it was in Mrs. McVitty’s day: large expanses of green lawn are punctuated by orderly flowerbeds and benches placed symmetrically. The Machers have used this beautiful garden to host countless parties, fundraisers, and even a few weddings.
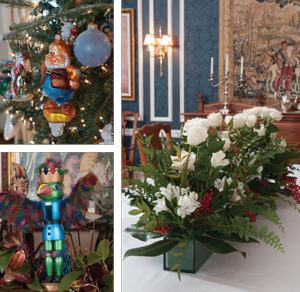 Ridgewood Farm has indeed changed over the years. It’s no longer a working farm, it doesn’t have cadres of live-in servants, and the world it now exists in looks very different than it did in 1908. There’s been significant updating over the years, and of course a modern family lives in a home much differently than people did 100 years ago, but the Macher family has made this grand dame their home for more than 30 years. They have put their creativity and love for beautiful old things to work restoring, preserving, and maintaining their very own piece of the past. “It has very much been a labor of love,” says Beth. “This house is not only a project, it’s where we’ve worked, played, and raised our family. It sometimes makes you proud and sometimes makes you want to pull your hair out, but it’s always home.” ✦
Ridgewood Farm has indeed changed over the years. It’s no longer a working farm, it doesn’t have cadres of live-in servants, and the world it now exists in looks very different than it did in 1908. There’s been significant updating over the years, and of course a modern family lives in a home much differently than people did 100 years ago, but the Macher family has made this grand dame their home for more than 30 years. They have put their creativity and love for beautiful old things to work restoring, preserving, and maintaining their very own piece of the past. “It has very much been a labor of love,” says Beth. “This house is not only a project, it’s where we’ve worked, played, and raised our family. It sometimes makes you proud and sometimes makes you want to pull your hair out, but it’s always home.” ✦
a swimming pool, a wine cellar, formal gardens, front portico, Ridgewood Farm, seven fireplaces, soaring ceilings, stately manor, third-floor ballroom, Virginia’s first indoor tennis courts
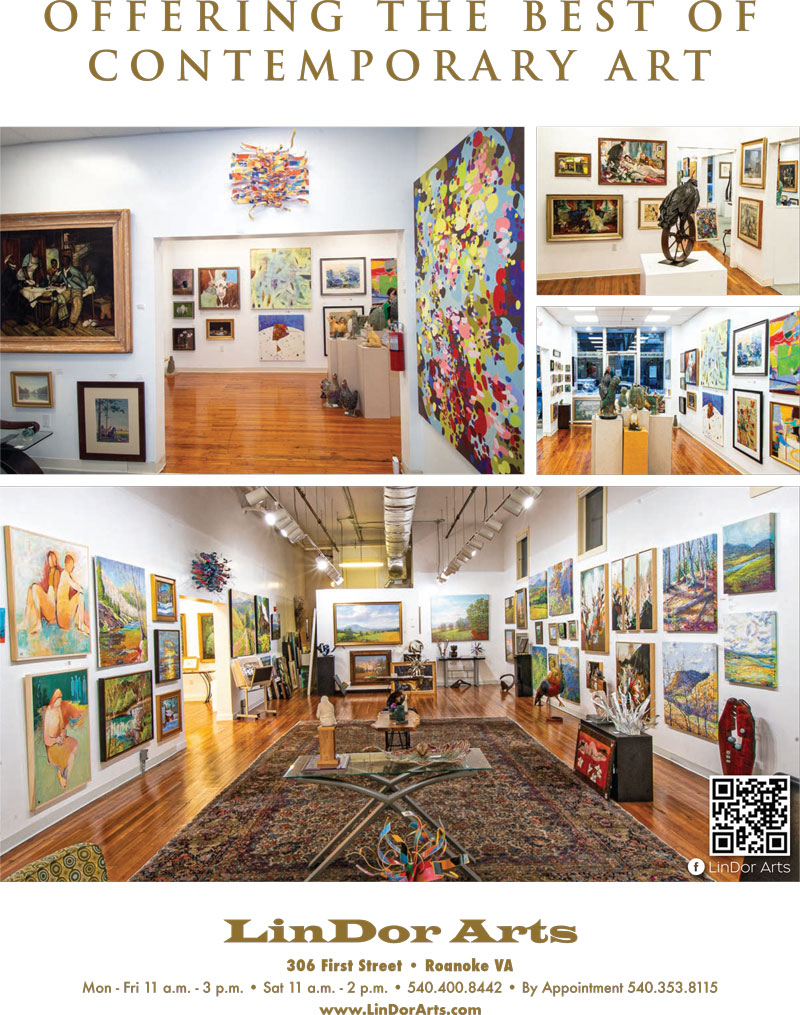






Harry L. (Les) Drew
I was there during the time Richard bought the a very old and dear friend!
I was fortunate to see some of the aspects of the house many would not know about, for instance the third floor was an elaborate ballroom spanning the entire floor with tongue and groove oak floors throughout the room!
As a techie, I was totally in awe of what I was to learn about machinery in the basement which turned out to be one of the first whole house vacuum systems ever installed ina house this size! It’s massive cast iron and steel pumps leather belt driven by a turn of century electric motor big enough to power a car.
The salt treated spring fed swimming pool , and many other historic features too numerous to mention! Richard always had an eye for detail and it’s no wonder that he made this home a life long project and contributed to its longevity and historic value!