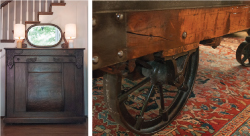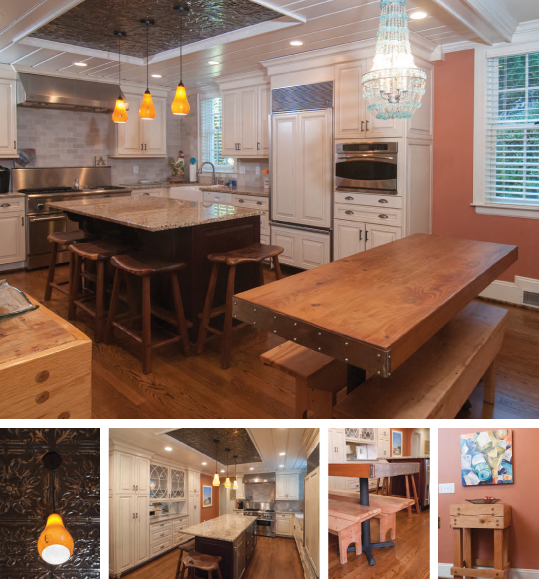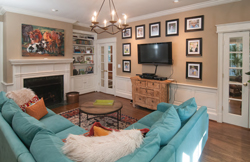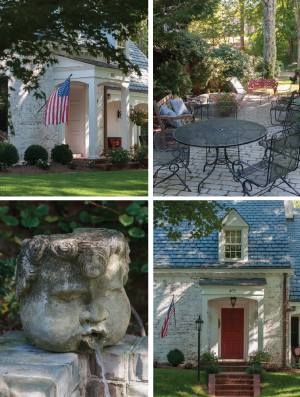Home at Last | Local Family Makes Favorite Neighborhood Abode Their Own
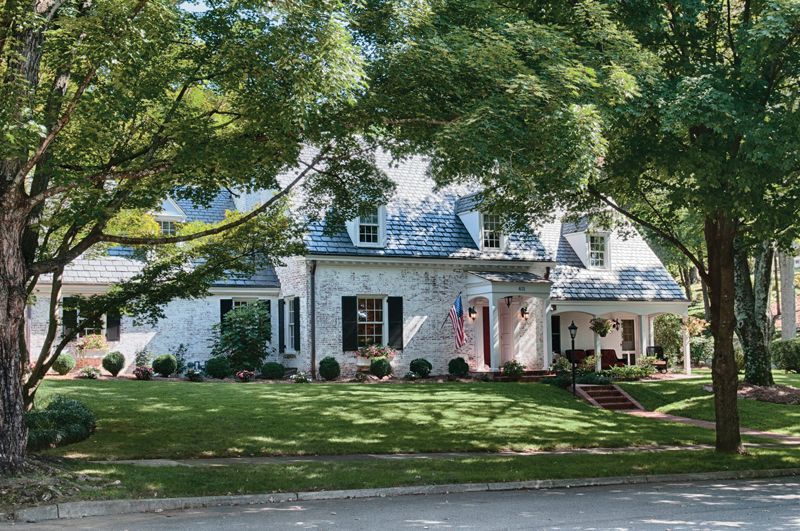
SCOTT AND LADAWN AVIS had just finished a full-scale renovation on the home they planned to make their “forever home” in South Roanoke, when Scott’s phone rang. Knowing Scott was a local real estate professional, a painter working in the neighborhood had called to alert him that a nearby house was about to go up for sale.
“Thanks! Give me the address,” Scott remembers saying, then he froze. The address was his wife’s favorite home in the area. The couple had driven by the place, which was located just a few blocks away, multiple times over the years. LaDawn, who works at the nearby elementary school, says she was always attracted to the home’s exterior, a classic whitewashed brick with a slate roof and a wide lawn on a big corner lot. “I always used to ask Scott to drive by it,” LaDawn recalls, “because I saw that they were renovating, and wondered what they were having done.” but, years had gone by and their dream home remained stubbornly off the market…until now.
The couple made an appointment to go see the house. Scott remembers taking one look at LaDawn’s face as she walked through the home and knew that she loved the inside as much as the outside. With growing unease, he started to realize what he had set into motion. “I knew she loved the house,” Scott says, “But we’d JUST finished a huge renovation project on our own home. I knew from experience that you can’t get your money out of an investment like that for many, many years in today’s market.” Buying and selling real estate in the Roanoke area for years, it seemed incredible to Scott that he’d be considering such a transaction, which would almost certainly mean selling the freshly renovated home at a loss. “But I also knew that LaDawn would never like our house again,” he sighs. Logic and practicality aside, sometimes you can’t argue with love, and there was no denying the couple had fallen in love with the brick two-story home on shady Clydesdale Street.
So they purchased the house, and in the summer of 2014, Scott, LaDawn, and their two children, who were then in elementary school, made the move. Scott explains that with his real estate background and history of purchasing houses, fixing them up, and selling them for a profit, purchasing a house that was already renovated was a new experience. This would be the Avis family’s ninth home in the area, and the first that didn’t need major renovations. “We sold the other house at a loss,” Scott confides with a grimace, “and my stomach hurt for two months. But literally the day we moved into this house and I saw my kids jump on their bikes and take off with neighbor children, my stomach ache just went away. It was magical. It dawned on me that this was the perfect place for our family.”
The carved cabinet in the entryway is actually an antique Murphy bed used by LaDawn’s grandfather
Three years later, and the love Scott and LaDawn feel for this special home is evident in every room of the house. They have the home themselves, and visitors are greeted by beautiful touches such as handmade furniture and local art throughout the home. Just inside the front door in the entryway, for example, is a large, carved wooden cabinet. The piece is sized perfectly to fit at the base of the steps, but is actually an old Murphy bed cabinet that belonged to, and was used by, LaDawn’s grandfather.
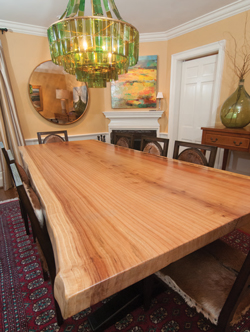 To the left is the large dining room which is dominated by a stunning custom table made from a single slab of California redwood. Scott selected the slab from local architectural salvage business Black Dog Salvage, and had them make the table to his specifications. Above the table hangs a stunning green glass chandelier made of recycled wine bottles. The walls of the dining room are covered with a who’s-who of the local art scene—Nan Mahone, C. Carl, Whitney Brock, Diane Patton, and Preston Mayson. “We’ve got a lot of local artists here,” Scott explains, “and most of them, I’m proud to say, are also friends.”
To the left is the large dining room which is dominated by a stunning custom table made from a single slab of California redwood. Scott selected the slab from local architectural salvage business Black Dog Salvage, and had them make the table to his specifications. Above the table hangs a stunning green glass chandelier made of recycled wine bottles. The walls of the dining room are covered with a who’s-who of the local art scene—Nan Mahone, C. Carl, Whitney Brock, Diane Patton, and Preston Mayson. “We’ve got a lot of local artists here,” Scott explains, “and most of them, I’m proud to say, are also friends.”
An unusual renovation made by the previous owners involved relocating the small, outdated kitchen to the center of the home. This more than doubled the size of the space, offering plenty of room for a family with active kids. A large center island and ample counter space along three walls of the kitchen allows room for meal preparation, and even a built-in bar area. The ceiling in the kitchen—a unique tongue and groove pattern recycled from the home’s old den, with an inset of antiqued pressed tin tiles—is one of LaDawn and Scott’s favorite things about the space. The family eats most of their meals at a small table and benches next to the island—the table, benches, and a nearby butcher’s block were each handmade by Scott himself, who spent 20 years in his family’s construction business and has a knack for home projects. Hanging in the kitchen is artwork by Gregory Osterhaus, Nina McGee, and Betsy Cunningham Morgan, a Roanoke native who now lives in Richmond.
The kitchen boasts a custom ceiling, plus a table, benches, and butcher’s block handmade by Scott.
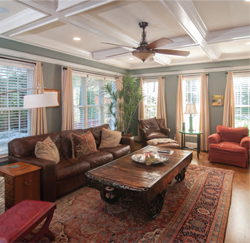 To one side of the kitchen are two rooms. Originally the home’s living room and an adjacent screened-in porch, now they are both fully enclosed. The Avis family calls them both “dens,” or “the family room” and “the kids’ den.” Whatever the name, both are comfortably appointed sitting rooms, with lots of windows and natural light, overstuffed seating, large flatscreen TVs and, of course, more local artwork. The family room, which features artwork by Eric Fitzpatrick and a custom coffered ceiling, was once the screened-in porch, and now opens out onto a gracious patio that runs the length of the back of the house.
To one side of the kitchen are two rooms. Originally the home’s living room and an adjacent screened-in porch, now they are both fully enclosed. The Avis family calls them both “dens,” or “the family room” and “the kids’ den.” Whatever the name, both are comfortably appointed sitting rooms, with lots of windows and natural light, overstuffed seating, large flatscreen TVs and, of course, more local artwork. The family room, which features artwork by Eric Fitzpatrick and a custom coffered ceiling, was once the screened-in porch, and now opens out onto a gracious patio that runs the length of the back of the house.
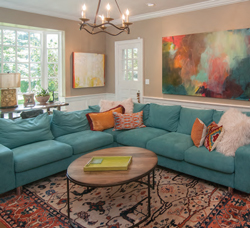 The star of this space is the refurbished lumber cart that now serves as a coffee table. Scott found the cart in the old Hodges Lumber Building in downtown Roanoke, and says when the building was purchased, the lumber cart was the only item left in it. “It was filthy,” Scott recalls, “but I thought it would be neat fixed up.” So, Scott took it home and, after a good cleaning and several coats of polyurethane, he presented it to LaDawn as a birthday present. She loved it.
The star of this space is the refurbished lumber cart that now serves as a coffee table. Scott found the cart in the old Hodges Lumber Building in downtown Roanoke, and says when the building was purchased, the lumber cart was the only item left in it. “It was filthy,” Scott recalls, “but I thought it would be neat fixed up.” So, Scott took it home and, after a good cleaning and several coats of polyurethane, he presented it to LaDawn as a birthday present. She loved it.
The “kids’ den” occupies the home’s original living room and features a fireplace and built-in shelves, but also has the comfortable, relaxed vibe exhibited elsewhere in the home. There is a large teal sectional sofa, lots of family photographs, and more of the family’s local art collection on display—Diane Patton, Gregory Osterhaus, and an abstract by Gina Louthian-Stanley.
The “kids’ den,” once the home’s living room, features comfortable seating, family photos, and colorful local art.
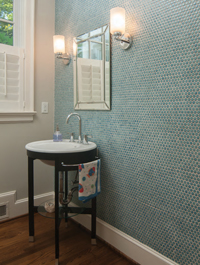 Off the other side of the kitchen is a hallway leading to the garage. Here, the room that was the home’s previous kitchen has been ingeniously repurposed as a mudroom/pantry area. Also off the hallway is the home’s second staircase and a half bath. The bath has an accent wall that is one of LaDawn’s favorite features—behind the pedestal sink, the wall is completely covered in bright blue penny tile. These whimsical round tiles lend an underwater feel to the small room that is complimented by the watercolor hanging on the opposite wall. Painted by family friend Gari Stephenson as a wedding present during what Scott terms his “saltwater aquarium phase,”—a time in his early 20s when he had a small side business building and maintaining saltwater aquariums—the painting depicts a lion fish in its underwater habitat.
Off the other side of the kitchen is a hallway leading to the garage. Here, the room that was the home’s previous kitchen has been ingeniously repurposed as a mudroom/pantry area. Also off the hallway is the home’s second staircase and a half bath. The bath has an accent wall that is one of LaDawn’s favorite features—behind the pedestal sink, the wall is completely covered in bright blue penny tile. These whimsical round tiles lend an underwater feel to the small room that is complimented by the watercolor hanging on the opposite wall. Painted by family friend Gari Stephenson as a wedding present during what Scott terms his “saltwater aquarium phase,”—a time in his early 20s when he had a small side business building and maintaining saltwater aquariums—the painting depicts a lion fish in its underwater habitat.
Upstairs, the home has four bedrooms; a master, plus three. The large master bedroom suite is painted a restful shade of blue and lit by several sunny windows. The master bathroom is accessible from two entrances flanking the bed. The generously sized bathroom features not only the usual fixtures, but also three— three!—large closets, and a unique handcarved armoire, made over a century ago, that Scott purchased from a family friend. The two children’s bedrooms each have adjacent, original, and practically identical bathrooms with enamel tub/shower combos, and intricate black and white tile flooring. The space over the garage has been finished into the fourth bedroom—a comfortable guest room that LaDawn’s parents use when they come to stay.
Visit the Avis home on this year’s Historic Garden Week Tour.
Heading down the back staircase to the end of the hallway, the Avis garage has the usual kid accoutrements—sporting gear, bikes—but it also has some unique flooring. No dingy concrete here; Scott customized his garage floor with a “chip in epoxy.” The glossy white, punctuated with flecks of metallic chips, gives the garage flooring the clean look of terrazzo tile. The beautiful, tree covered corner lot is what initially drew Scott and LaDawn to the home, and the family makes great use of the large expanses of lawn. On the back terrace, Scott designed several improvements. Once a small patio with an in-ground fish pond, Scott has expanded the space with customlaid pavers to form “outdoor rooms” which include a dining area and a sitting area. He also has cleverly added a small wall around the fish pond, which doubles as extra seating or a surface on which to set drinks.
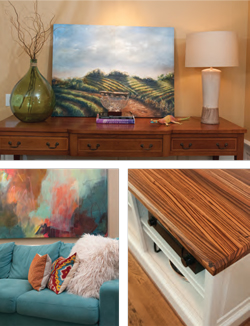 The Avis home in South Roanoke has a look of traditional elegance with a warm, family feel. The home is decorated in a charming, eclectic style that reflects Scott and LaDawn’s love for local art and for pieces that have significance for their family. From heirloom furniture, to artwork done by friends, to the hand-made and hand-restored features, every room holds treasures that reflect a family that appreciates the significance of items that speak to the heart. This long-awaited and beloved family home stands as a reminder that sometimes, dreams can come true.
The Avis home in South Roanoke has a look of traditional elegance with a warm, family feel. The home is decorated in a charming, eclectic style that reflects Scott and LaDawn’s love for local art and for pieces that have significance for their family. From heirloom furniture, to artwork done by friends, to the hand-made and hand-restored features, every room holds treasures that reflect a family that appreciates the significance of items that speak to the heart. This long-awaited and beloved family home stands as a reminder that sometimes, dreams can come true.
Photography by Kevin Hurley
Black Dog Salvage, built-in bar, California redwood custom table, children’s bedrooms, Current Issue, heirloom furniture, Penny tile, recycled wine bottles, renovated, South Roanoke
