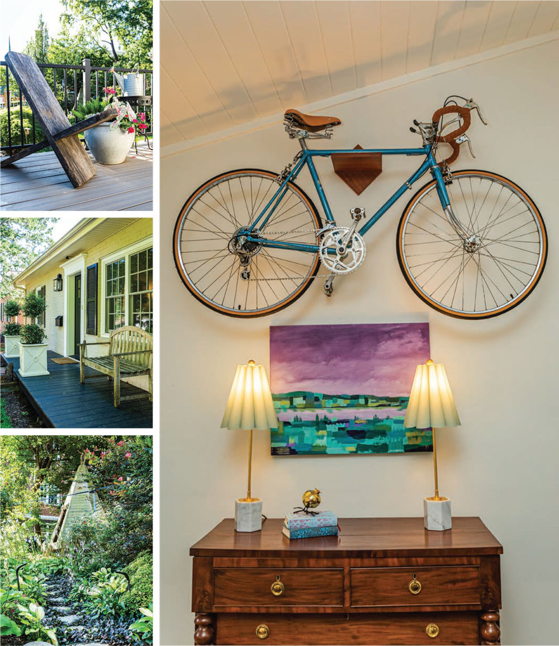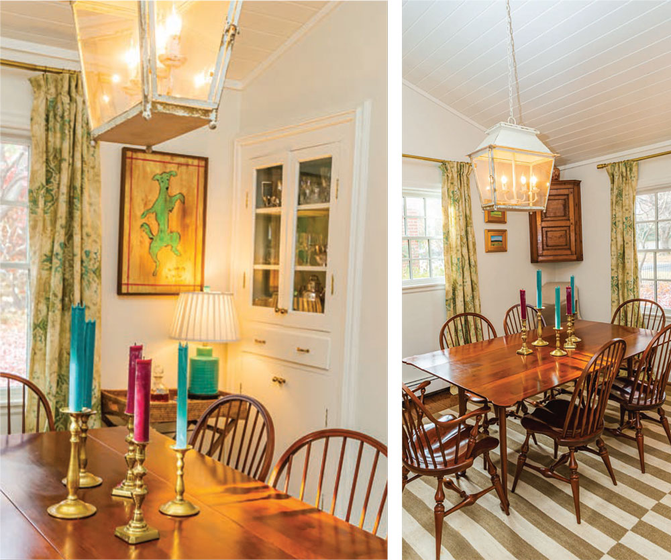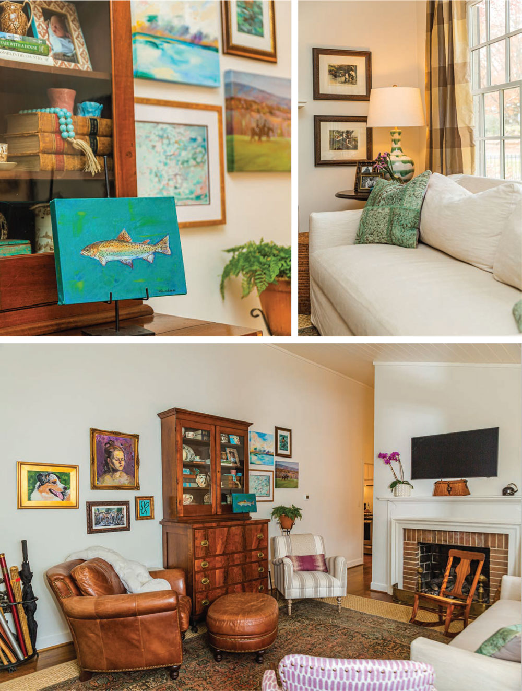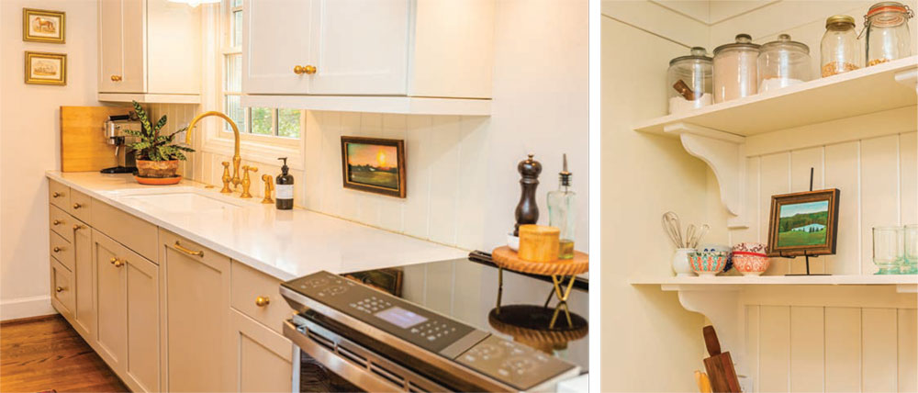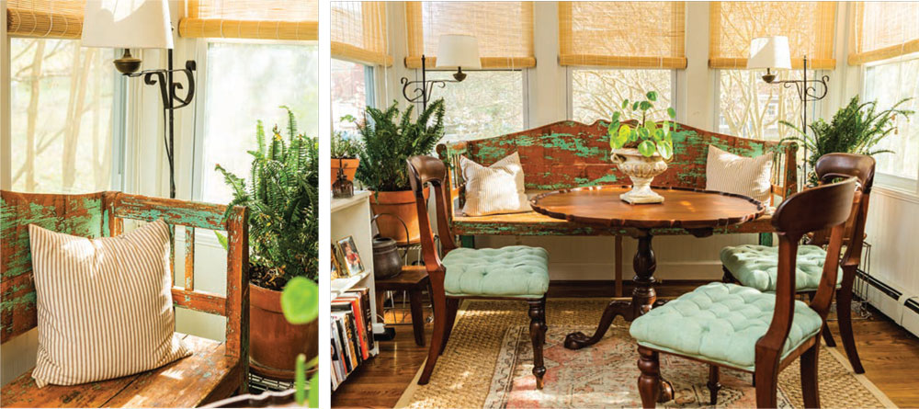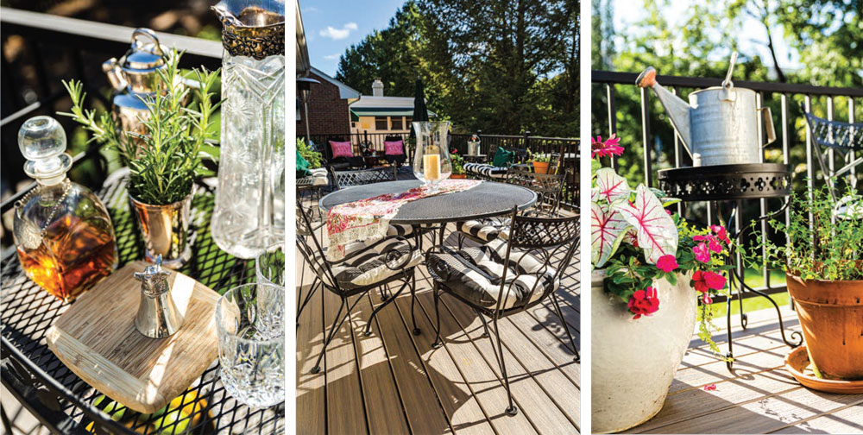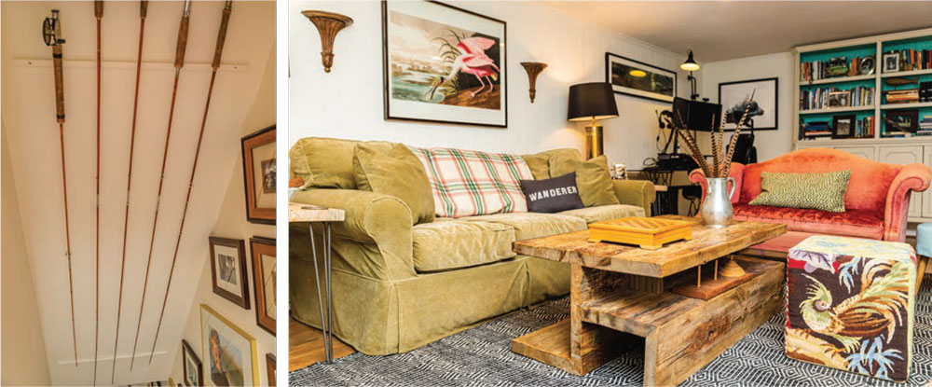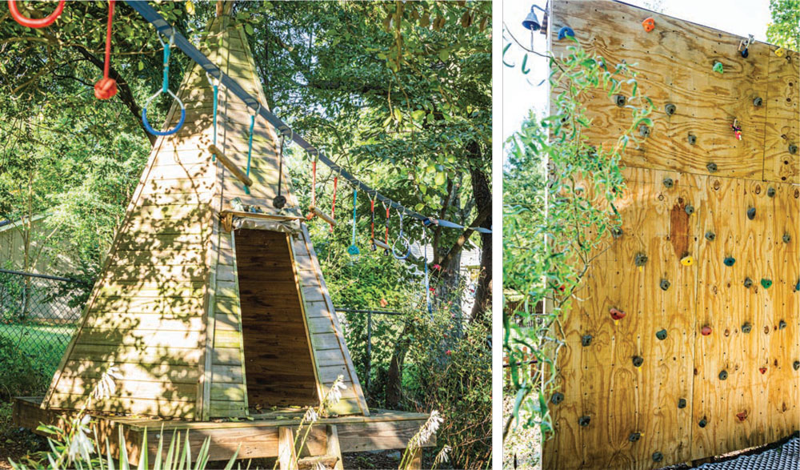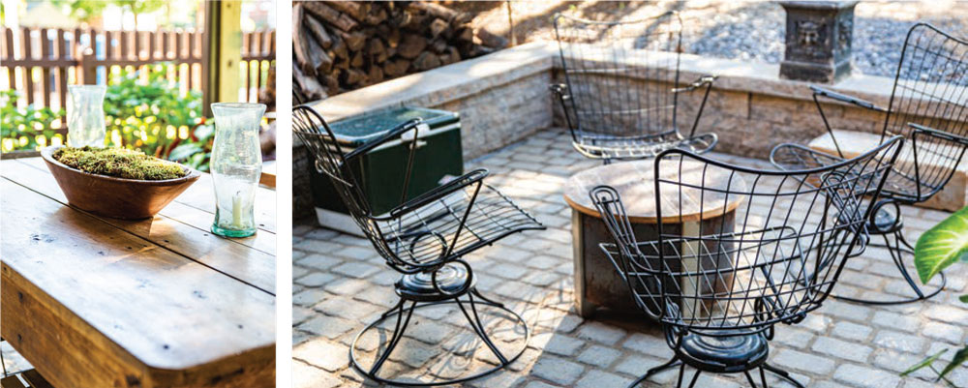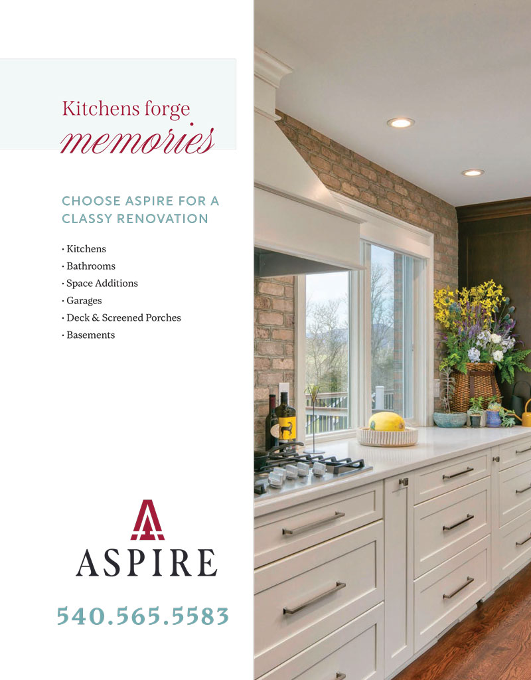LIFESTYLE REDESIGN
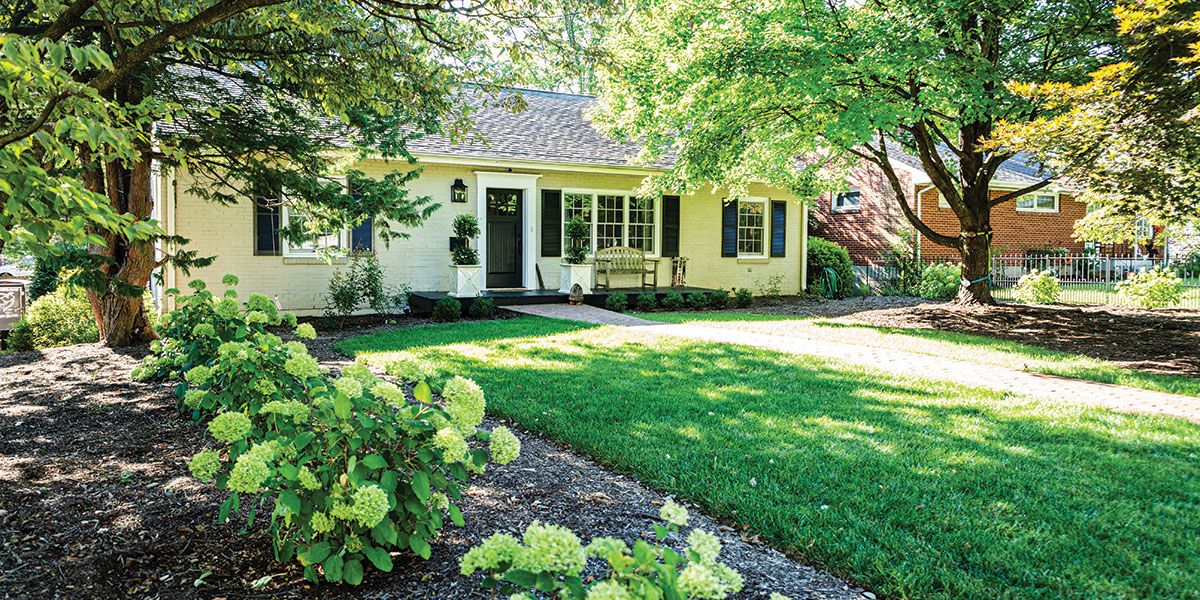
Thoughtful Updates Create aPeaceful Routine
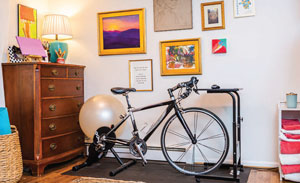 The teal blue bicycle hanging in the front hall sets the tone. This household sustains an active family of four with charm and practicality. Two years ago, Walker and Sarah Taylor realized their family wanted more time outdoors and less home maintenance, so they found the perfect location and downsized from a large two-story colonial to a one-story house with potential. The two old 10-speed bikes they found in the crawl space of this brick ranch home seemed to confirm that they were on the right course. Walker restored them and hung one in the entrance. It is an eye-catching sculpture that complements the colorful art found throughout this well-appointed home.
The teal blue bicycle hanging in the front hall sets the tone. This household sustains an active family of four with charm and practicality. Two years ago, Walker and Sarah Taylor realized their family wanted more time outdoors and less home maintenance, so they found the perfect location and downsized from a large two-story colonial to a one-story house with potential. The two old 10-speed bikes they found in the crawl space of this brick ranch home seemed to confirm that they were on the right course. Walker restored them and hung one in the entrance. It is an eye-catching sculpture that complements the colorful art found throughout this well-appointed home.
Seeing the potential
When the Taylors first purchased the house, it was dark and dated inside, but the garden in the back of the house spoke to Sarah. “There was a Japanese maple out back and ‘come again’ iris blooming in December, so the backyard sold us on this house,” she recalls.
Although the house came with many shortcomings, the Taylors were inspired to design an efficient layout, so they started right away. Walker spent his nights and weekends hard at work on changes he could undertake. He finished the basement to add a family room and turned the fourth bedroom into an office/workout room/art studio. “Every room in this house is multiuse. Our space is small, so all of our rooms have two or three purposes,” Sarah explains.
The Taylors hired Pitman Construction to raise the living and dining room ceilings. With the low ceilings removed, white paneled boards angle up to the roof peak, creating more space and brightening the living room. Soft white walls are covered in beautiful art – horses and landscapes add color to the serene white room. Sarah loves horses and collects paintings and drawings of them. Some of their art collection contains pieces from Sarah’s childhood, and others were created by her mother, a local artist.
Maximizing each room’s use
The high ceiling extends into the dining room where one wall contains built-in cabinets that add character to the room as well as accommodate their collection of lovely dishes and glassware. A white buffed lantern-style chandelier hangs over the dining room table. Everyone wants to be around the table for homework projects, folding laundry and Sunday suppers. It all happens here transitioning easily from one undertaking to another. “The dining room table is a very popular spot in our house,” Sarah declares. Walker notes another good perspective on the multiuse dining room. “You can’t walk away from a mess. You have to put it away.”
Pitman Construction also renovated the kitchen. White Shaker-style cabinets allow for plenty of storage, and the beautiful brass hardware adds a touch of bling. New modern appliances make cooking family meals easy. Several decorative shelves with scrolled brackets offer space for canisters while the counter below holds a crock of baking tools and offers the perfect place for sandwich making. There is still plenty of room for snow-day science experiments; a tray of colorful crystals growing in small dishes was the latest undertaking.
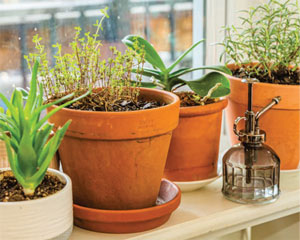 The breakfast nook surrounded by windows provides bright light for Sarah’s collection of houseplants. With the green plant leaves sprouting out of clay pots and a beautiful round antique table and bench, family meals are cheery and cozy. A natural rug and bamboo-style shades bring the outdoors feel into this sunny spot.
The breakfast nook surrounded by windows provides bright light for Sarah’s collection of houseplants. With the green plant leaves sprouting out of clay pots and a beautiful round antique table and bench, family meals are cheery and cozy. A natural rug and bamboo-style shades bring the outdoors feel into this sunny spot.
Off the kitchen is a new deck built by Andy Gill, a local contractor who also built the climbing wall out back for their boys. Walker notes that there is “good space utilization back there.” Restructuring the backyard with designated areas for a garden, climbing wall, deck and a patio made the backyard multifaceted. Everyone has their specific area, yet they are all close. Sarah gardens while one of her sons grows tomatoes. “As a family, we live outside,” Walker explains.
Heading down to the basement family room, Sarah hung the boys’ fishing rods as a purposeful way to store them. They are easy to access for a trip to the river and the wooden rods with metal reels give an artful look, hung on the slanted ceiling.
Creating cozy spaces
In the family room, two sofas provide a welcoming space for an evening of games or lounging during a movie night. Walker has a corner for his office, and Sarah’s office sits just on the other side of the wall. When they built the deck, Sarah wanted more light in her office, so they added tall windows, which give her a straight view out into the backyard under the raised deck. “Most of the year it is so sunny and green in here,” she mentions. The big expanse of glass really brings the outside inside.
The backyard offers plenty of activity space for their boys. A raised platform with a wooden teepee offers a getaway spot and easy access to their climbing wall and rope exercise equipment. It all functions within the close range of the back deck and off-white brick patio where the parents can relax with a good book while the boys play and exercise. There is a wooden table and chairs for outside meals when the weather is good, and a fire pit surrounded with chairs offers space to relax with friends and warm hands when it is cold.
The Taylors knew they liked the neighborhood when they chose the house, but once they settled in and started living there, they realized the home’s location was a great bonus. It is close to school and many of their friends and activities. The family finds it easy to ride bikes or walk just about everywhere they go. Sarah’s parents live a few blocks away, so they walk up the street to visit them. The boys can roam a bit – walking to Sweet Donkey Coffee House or Crystal Spring Grocery for a snack. The Greenway is nearby for bike rides, and there are several local neighborhood restaurants that make walking to dinner as a family part of their routine.
“Our house is so close to everything. It really enhanced the way we live,” Sarah says. A smaller footprint means a bigger lifestyle for the Taylor family! ✦
active family, built-in cabinets, climbing wall, cozy spaces, deck, garden, high ceiling, lantern-style chandelier, multiuse, patio, white paneled boards, white Shaker-style cabinets, wooden teepee
