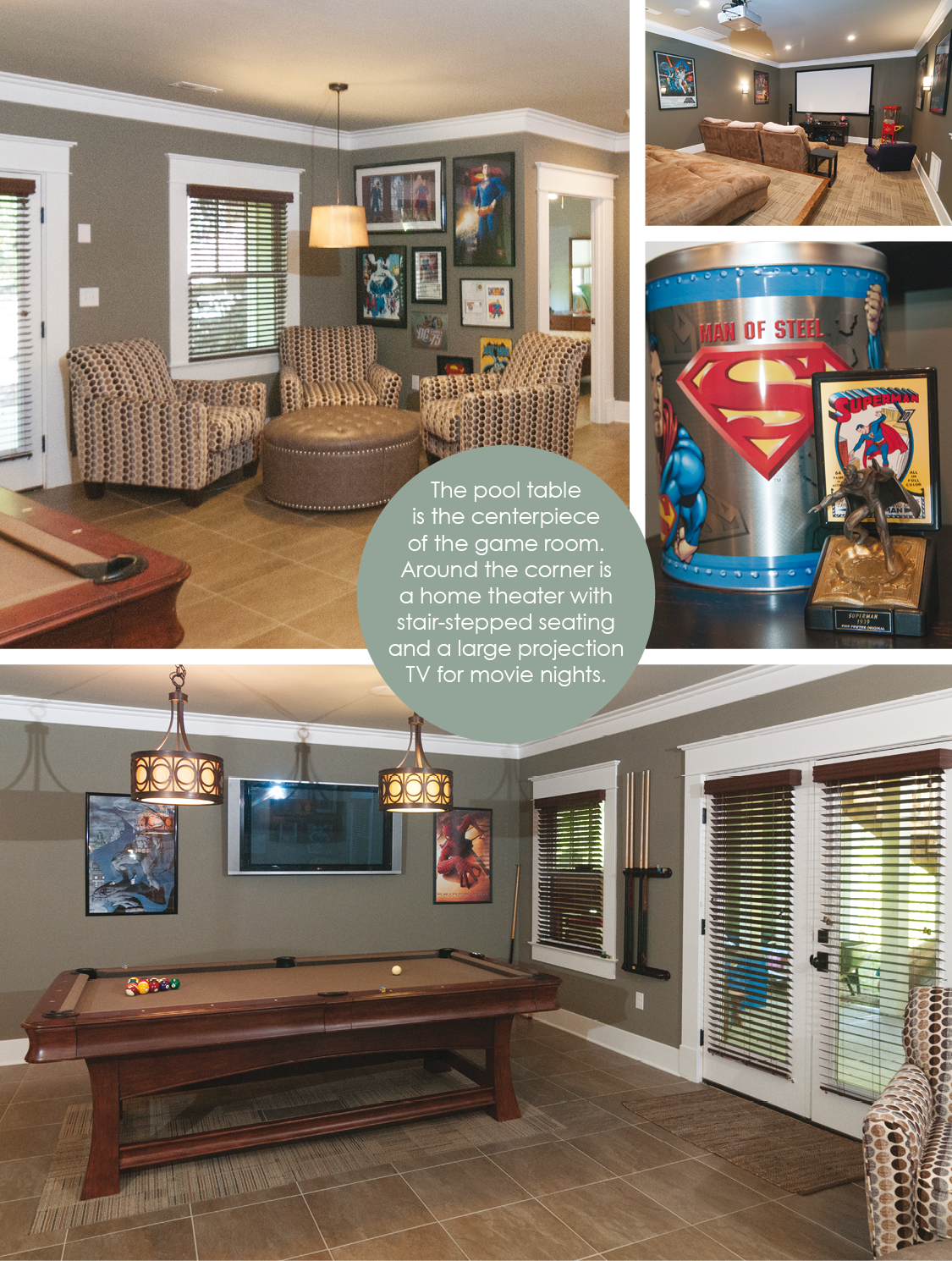Lucky Find | Couple Discovers Hidden Gem, Builds Dream Home

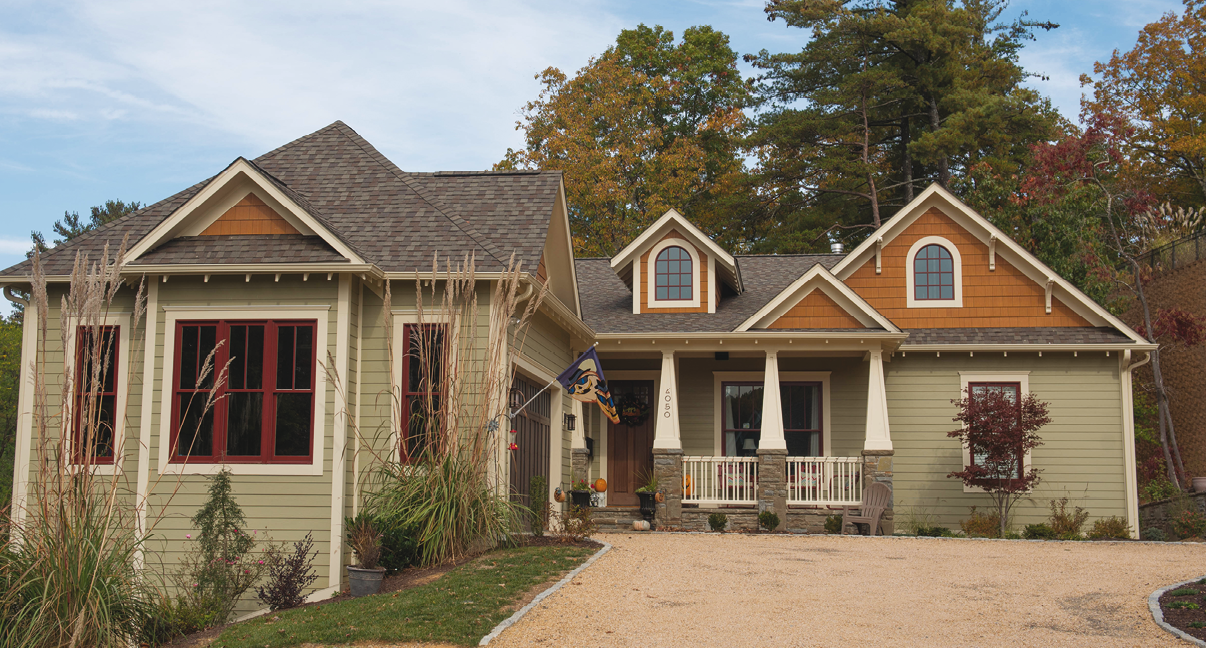
When Becky and Mike Fogarty heard about the The Preserve at Two Ford, a young neighborhood of custom Craftsman-style homes set in desirable southern Roanoke County, they were intrigued. When they visited, they were sold on the idea and decided to go forward with building a forever home for their family.
“When we met with the builder, we got a legal-sized piece of paper and were asked to sketch out which rooms we wanted to connect together and what our ideas were, and the plans went from there,” recalls Becky, matriarch of the family that includes adult children Justin and Taylor, in their 20s, and younger children Mason (9) and Addison (6).
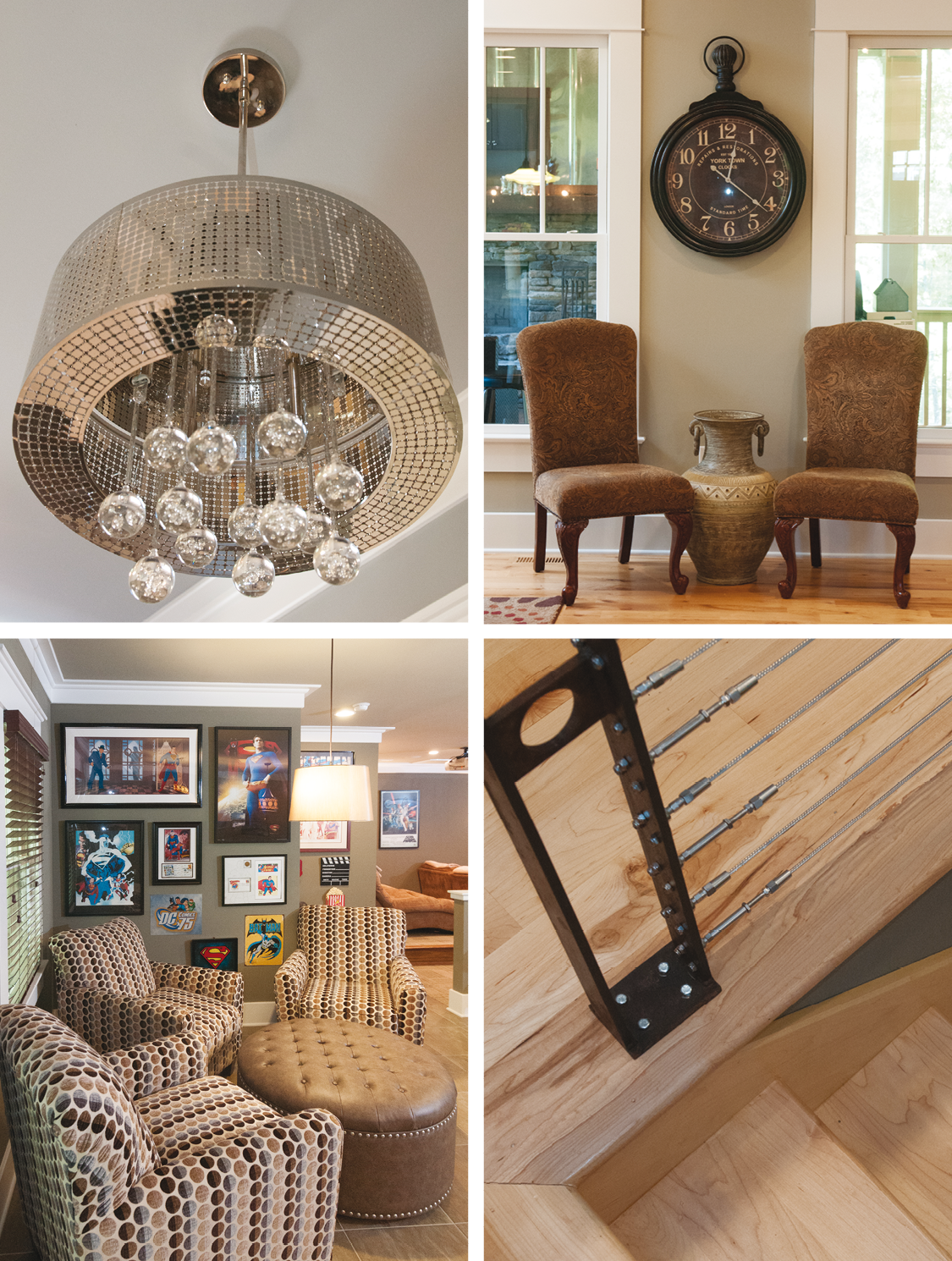
The couple are Roanoke boomerangs—they left only to return a few years later. They’d owned a home in Roanoke previously, but had moved for husband Mike’s job to Raleigh, where they spent three years. A position with Advance Auto Parts brought the family back to Roanoke and to a rental house in Hunting Hills. It was while they were renting that they discovered The Preserve at Two Ford, an environmentally-friendly neighborhood 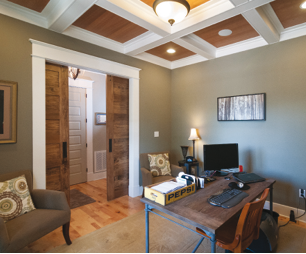 built by Bench Mark Builders, founded and owned by Suzi and Brent Fortenberry, who also live in the neighborhood. The Preserve’s homes are energy efficient and built in compliance with the EarthCraft program, a green building certification. The neighborhood is a first-of-its-kind in Roanoke.
built by Bench Mark Builders, founded and owned by Suzi and Brent Fortenberry, who also live in the neighborhood. The Preserve’s homes are energy efficient and built in compliance with the EarthCraft program, a green building certification. The neighborhood is a first-of-its-kind in Roanoke.
A year and a half from that first meeting with Bench Mark Builders, the family moved into the finished product, a spacious but cozy home nestled at the end of a cul-de-sac, dubbed “Shamrock Cottage,” a nod to Mike’s Irish heritage. While design duties often fall to the wife in a marriage, Becky admits that the design direction and choices here were mostly Mike’s. He worked closely with Suzi Fortenberry, who manages the design portion of the business, while Becky contributed on the decisions that meant the most to her. The result is a house where no detail was left to chance, and not an inch was wasted in the nearly 4,000 square foot home.
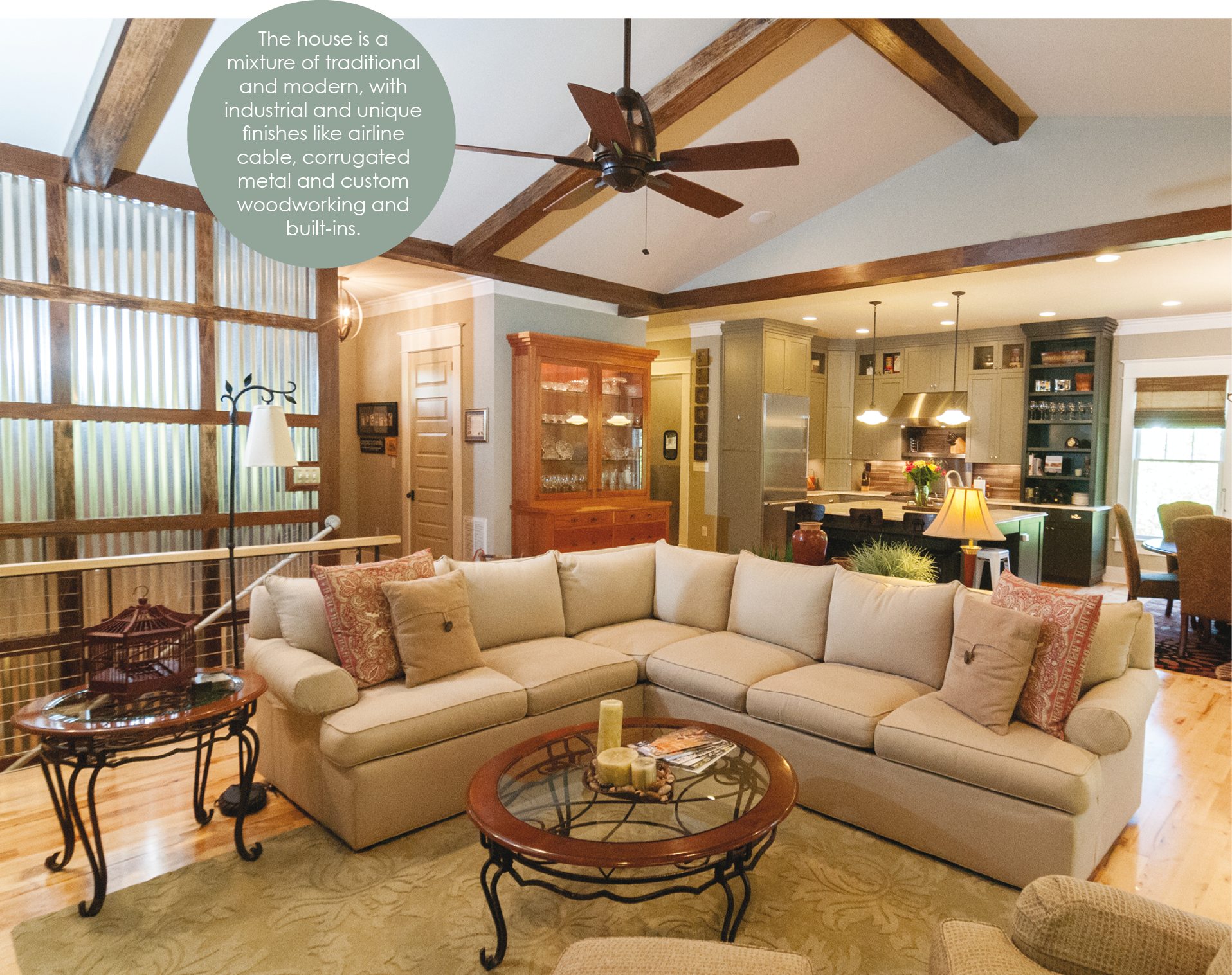
First Floor: Porches, open plan
A deep front porch and metal outdoor furniture with plush cushions offers an inviting spot shielded from the weather, and guests are welcomed by a shamrock door knocker, custom-made by Black Dog Salvage.
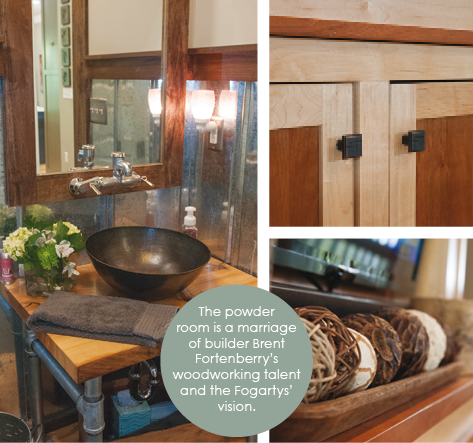 “I’ve always loved front porches, and when we were working on the plans, that was something important [to me],” says Becky. “I wanted to be able to sit and watch the kids play outside.”
“I’ve always loved front porches, and when we were working on the plans, that was something important [to me],” says Becky. “I wanted to be able to sit and watch the kids play outside.”
The first floor is an entertainer’s dream, where the Fogartys host gatherings of family and friends. Crossing the threshold, the home office is directly to the right. The opening is flanked by custom barn doors that can be closed when company shows up—but then they’d miss the impressive ceiling, which is coffered with custom cherry insets. As with many Craftsman homes, wood features prevail throughout the house. A large window in the office overlooks the porch and front yard, so Becky or Mike can see the kids from the desk.
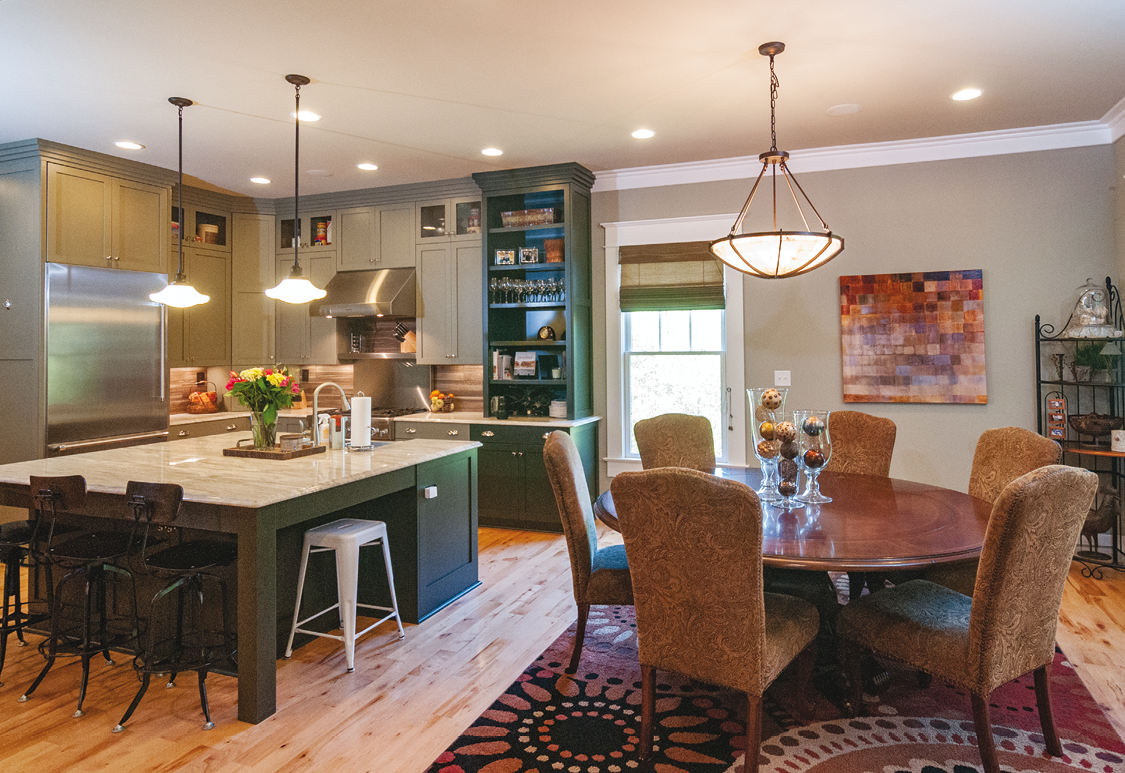
The desk has an industrial look, which hints at what is to come in the rest of the space. The house is a mixture of traditional and modern, with industrial and unique finishes like airline cable, corrugated metal and custom woodworking and built-ins. “When we met with the builder, Mike just said he really wanted something different, something unique,” says Becky. “He had ideas from Houzz.com and the builder helped us create what we really wanted.”
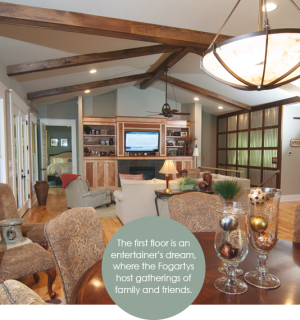 For example, the first-floor powder room is a marriage of builder Brent Fortenberry’s woodworking talent and the Fogartys’ vision. The walls are corrugated metal paired with wood wainscoting, and the vanity is made of salvaged wood from a historic elm that had fallen in Fincastle. The sink is hammered copper, topped with an industrial faucet.
For example, the first-floor powder room is a marriage of builder Brent Fortenberry’s woodworking talent and the Fogartys’ vision. The walls are corrugated metal paired with wood wainscoting, and the vanity is made of salvaged wood from a historic elm that had fallen in Fincastle. The sink is hammered copper, topped with an industrial faucet.
A few steps past the office doors is the heart of the home, a large open kitchen, dining and living space with high ceilings. The focal point of the room is a custom entertainment unit, built around the hearth. A large flat-screen TV hangs over the stone fireplace, and is flanked by bookshelves with covered storage underneath, made of maple and cherry. An Ethan Allen sectional, which Becky notes has been a workhorse for years, frames the living zone.
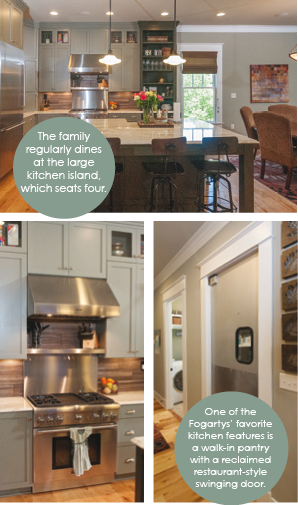 The entire space is pleasing and whistle-clean. “As you can see, I hate clutter,” says Becky, who opens a large, deep drawer in a built-in hutch that hugs a wall near the kitchen, revealing toys. The hutch is another special feature in the home, housing Mike’s grandmother’s crystal.
The entire space is pleasing and whistle-clean. “As you can see, I hate clutter,” says Becky, who opens a large, deep drawer in a built-in hutch that hugs a wall near the kitchen, revealing toys. The hutch is another special feature in the home, housing Mike’s grandmother’s crystal.
Adjacent to the living space is the kitchen, which sports professional stainless-steel appliances, painted maple cabinets and a creamy granite with gray and green tones. The two-tone cabinets are a mix of a light and a dark grayish-green that echoes the color scheme in the home. The kitchen backsplash is wood-look porcelain tile in a horizontal pattern.
One of the Fogartys’ favorite kitchen features is a walk-in pantry with a restaurant-style swinging door, which was reclaimed from a building in downtown Roanoke and refurbished. A large kitchen island seats four, and is where the family dines regularly. When the older children visit, the group moves to the more formal dining table, occupying its own corner in the space. This is the only dining table in the house, as the Fogartys opted to nix a formal dining room from the plan. It has suited them well.
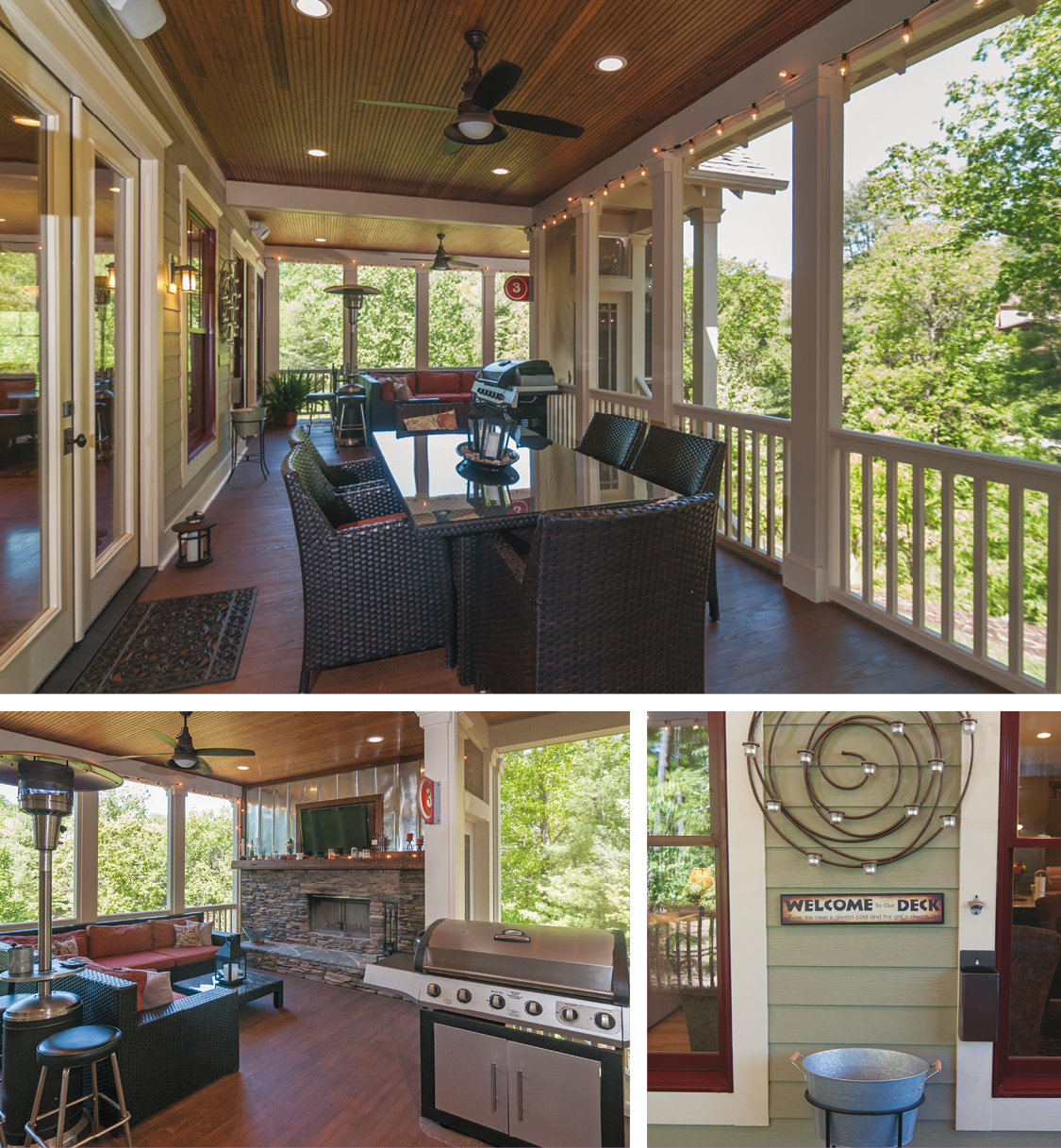
“This is all we need for company,” says Becky, who points to the round table that can seat eight. “My daughter Addison calls them ‘family reunions’ when the big kids come over for dinner. If it’s been too long, she’ll ask if we can have a family reunion. But when we have a bigger group, some can sit at the table, some at the bar—we like to be casual.”
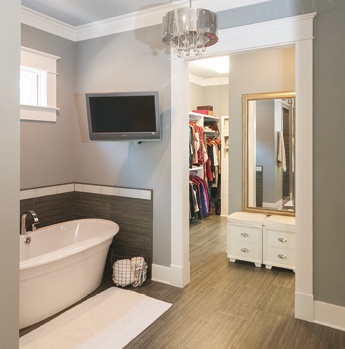 The Fogartys also could lead guests out to the back screened porch, which is a spacious spot complete with grill, large dining table, and a seating area in front of a wood-burning fireplace topped with a flat-screen TV. Behind the TV is an accent wall of corrugated metal—a detail spotlighted throughout the home. On snowy days, after playing outside, the Fogartys enjoy lighting a fire and gathering on the outdoor couch. Their porch looks out onto wooded hills and a small backyard, which was an intentional choice when the Fogartys selected their lot.
The Fogartys also could lead guests out to the back screened porch, which is a spacious spot complete with grill, large dining table, and a seating area in front of a wood-burning fireplace topped with a flat-screen TV. Behind the TV is an accent wall of corrugated metal—a detail spotlighted throughout the home. On snowy days, after playing outside, the Fogartys enjoy lighting a fire and gathering on the outdoor couch. Their porch looks out onto wooded hills and a small backyard, which was an intentional choice when the Fogartys selected their lot.
“I’ve had a large backyard previously, and it’s a lot to care for,” says Becky. “We preferred this, and the kids have a spot to play outside in the front.”
Rounding out the first floor is the master bedroom suite, a thoughtful choice in a forever home. It is flooded in light from two windows that frame the bed, along with a sliding door that leads to the back porch. Becky chose to keep the bedroom’s footprint small, opting instead for more square footage in the bathroom and closet. “We wanted a spa-like feel in the bath,” she says. This was achieved with a walk-in shower with dual shower heads, large soaking tub and cavernous closet with rows of built-in drawers and cubbies. The closet is large enough to hide a treadmill, used daily by the couple.
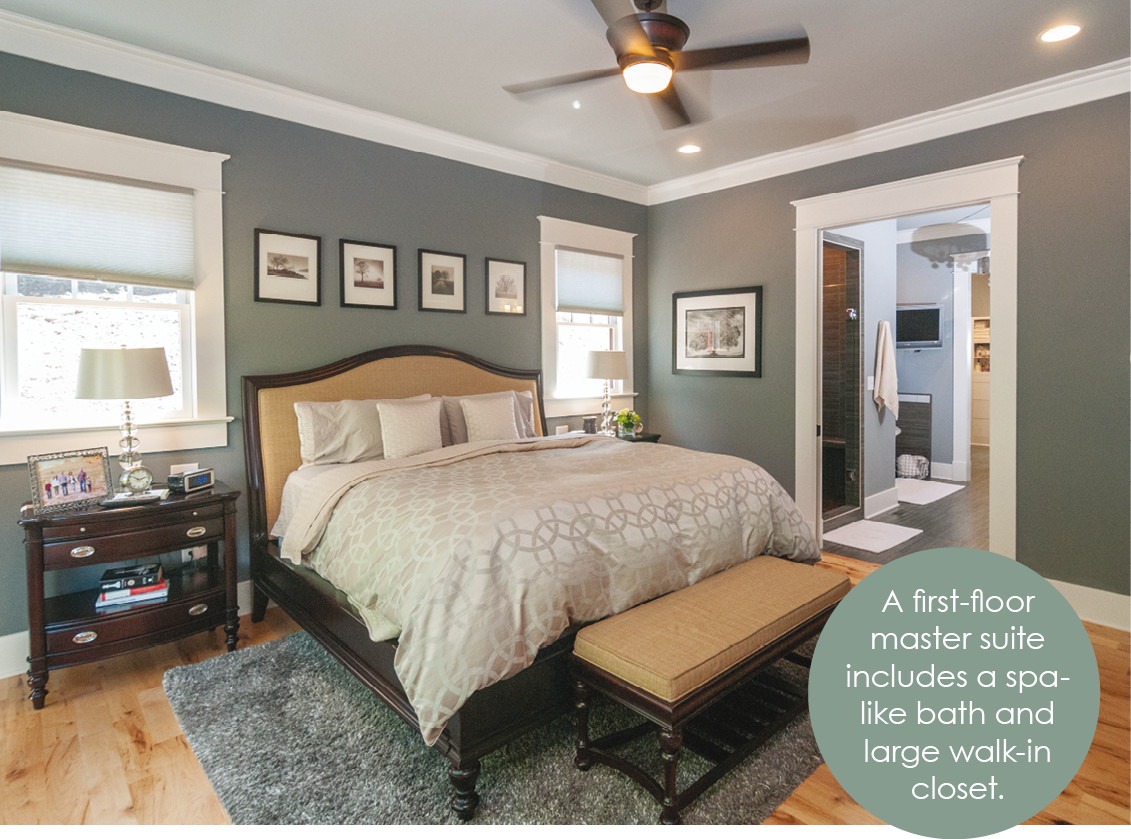
Lower Level: Kid retreat, play spaces for all ages
The parents claim the first floor but below deck, the kids rule, where you’ll find their bedrooms and lots of room for fun and recreation. This walk-out lower level is accessed from a staircase tucked away in the corner of the great room. The right side of the staircase is a feature wall of corrugated metal, framed in a grid of woodwork, and has a handrail made of an industrial pipe. The railing on the other side of the stairs is made of airline cable, metal and wood. The stairs have custom built-in lights that lead the way and highlight an otherwise dark space.
At the end of the staircase is an open room, with a pool table as the centerpiece topped with dual lights and drum shades. A ping-pong topper for the pool table hides in a storage closet nearby. Around the corner is a home theater set-up, with stair-stepped seating and a large projection TV for movie nights. In a corner, plush chairs face each other with an ottoman in between, a little nook to play a game or have a conversation away from the pool table.
The movie area is carpeted in tiles, so guests can enjoy themselves without the fear of spills; if a tile is damaged, it can be popped out and replaced with several spares.
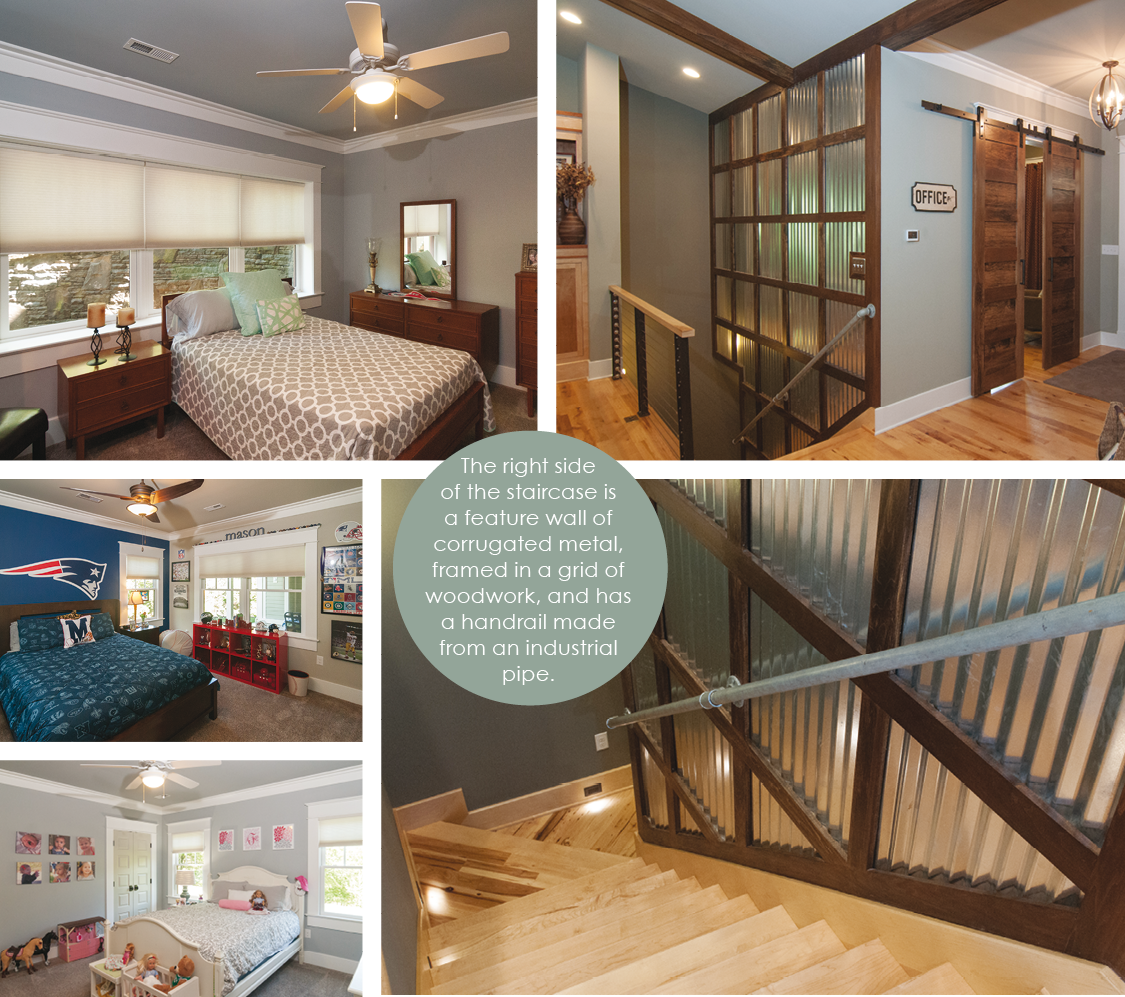
Near the conversation nook is a door leading to a guest room, furnished in Mike’s childhood furniture—it has on-trend mid-century modern lines. A treasured desk in the room belonged to Mike’s mother. Visible from the full-sized guest room windows is a small patio and a hand-chiseled stone retaining wall, which creates a courtyard effect.
Across the basement’s game room is another area devoted to kids. Mason’s room is all boy, decorated in a sports theme. A bathroom opens to his room and the main rec room area. Addison’s retreat is decidedly girly, with a private bathroom featuring an Italian marble floor and custom white-painted vanity, designed to look like a dresser, topped in marble. Two sets of dual closet doors open to a surprise closet that spans the length of the room, another special touch in the home.
As anyone who has built a custom home knows, the journey from design to completion can be stressful and time consuming, but working hard to get the details right was important to the Fogartys, who put their hearts into the project. The collaboration with Bench Mark Builders was a success—they are good friends with the Fortenberrys, who often come over to socialize.
“It’s developed into a great neighborhood, we couldn’t be happier,” says Becky.
Photography by Kevin Hurley
