Today & Tomorrow: Transforming a Family Home to Age in Place
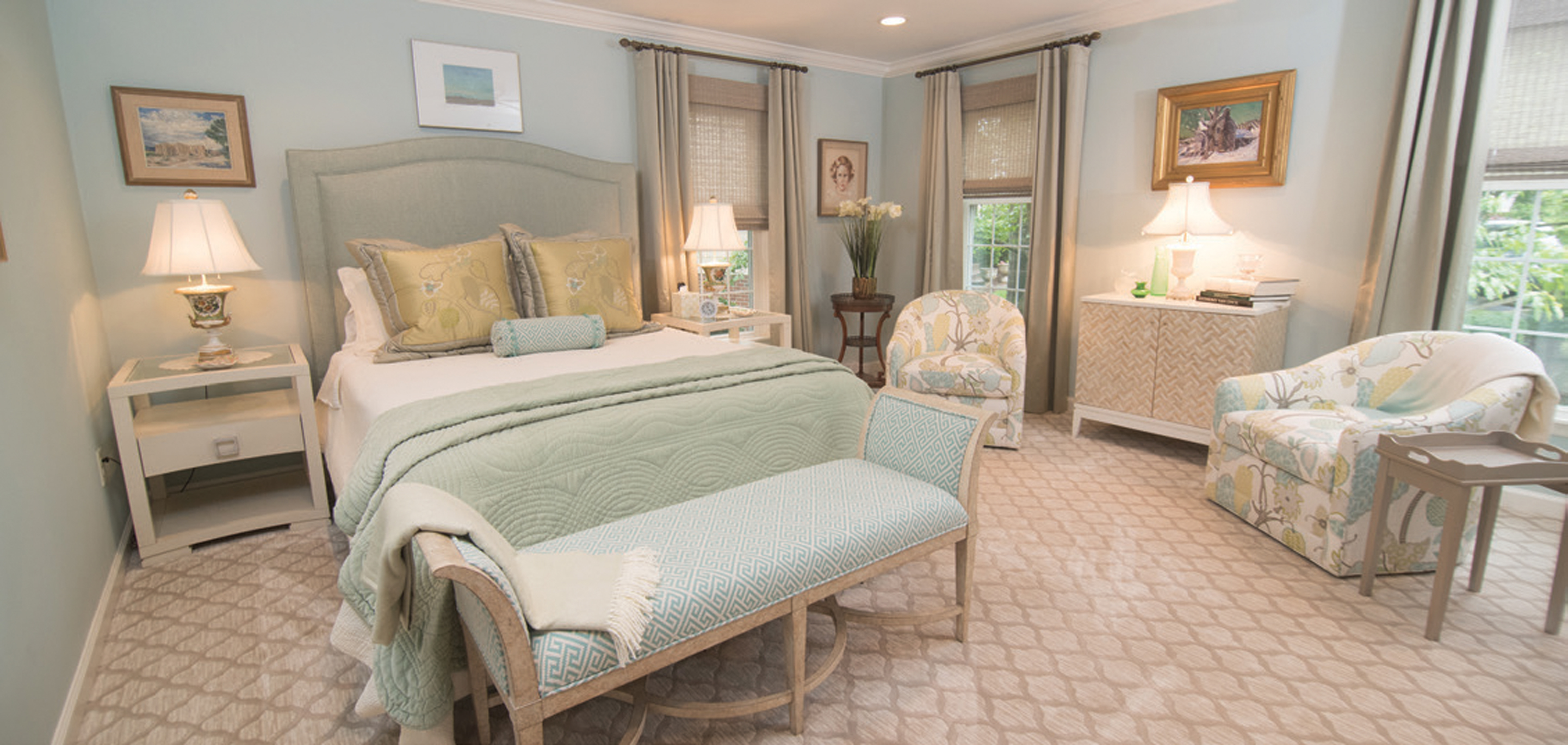 In 1976, Lenie Shumate moved to Roanoke from Philadelphia, and settled with her young family into a spacious white clapboard home in Southwest County. Years later, with an empty nest, she decided it was time to think about the next step. “Two years ago, I felt I wanted to get into something either smaller or more practical to live in. My inclination was to go to a home show, grab some brochures, and talk to people,” she says. As a retired nurse, Lenie was pragmatic about the possibility of needing an easier-to-manage space one day in the future, and wanted to get her living situation squared away while she was still fit and active. At the home show, she met Rob Leonard of Structures Design/Build, who talked to her about options. Initially, she considered the idea of building a patio home on the adjacent lot she owns, but the lay of the land was less than ideal. So Leonard suggested she consider “aging in place,” in which a home is renovated to allow homeowners to stay where they are in safety and comfort.
In 1976, Lenie Shumate moved to Roanoke from Philadelphia, and settled with her young family into a spacious white clapboard home in Southwest County. Years later, with an empty nest, she decided it was time to think about the next step. “Two years ago, I felt I wanted to get into something either smaller or more practical to live in. My inclination was to go to a home show, grab some brochures, and talk to people,” she says. As a retired nurse, Lenie was pragmatic about the possibility of needing an easier-to-manage space one day in the future, and wanted to get her living situation squared away while she was still fit and active. At the home show, she met Rob Leonard of Structures Design/Build, who talked to her about options. Initially, she considered the idea of building a patio home on the adjacent lot she owns, but the lay of the land was less than ideal. So Leonard suggested she consider “aging in place,” in which a home is renovated to allow homeowners to stay where they are in safety and comfort.
Leonard brought in architect Steve Sunderman, and Lenie worked with the duo for several weeks on ideas for how to reconfigure her three-story home, discussing considerations such as doorway widths and flat thresholds (to accommodate walkers or wheelchairs if the need ever arises), bathroom accessibility, and stairs. They opted to convert the living room into a master suite, so that Lenie could live on the main floor of the house, and keep the upper and basement levels for guest quarters and extra storage. Lenie was on board, and decided that the renovation would coincide with an interior makeover. “I wanted it to flow, and I wanted it to be different and fun, like a whole new house,” she says. “I wanted to feel in a way that I had moved—but hadn’t—and still have the luxury of guestrooms for friends and family.”
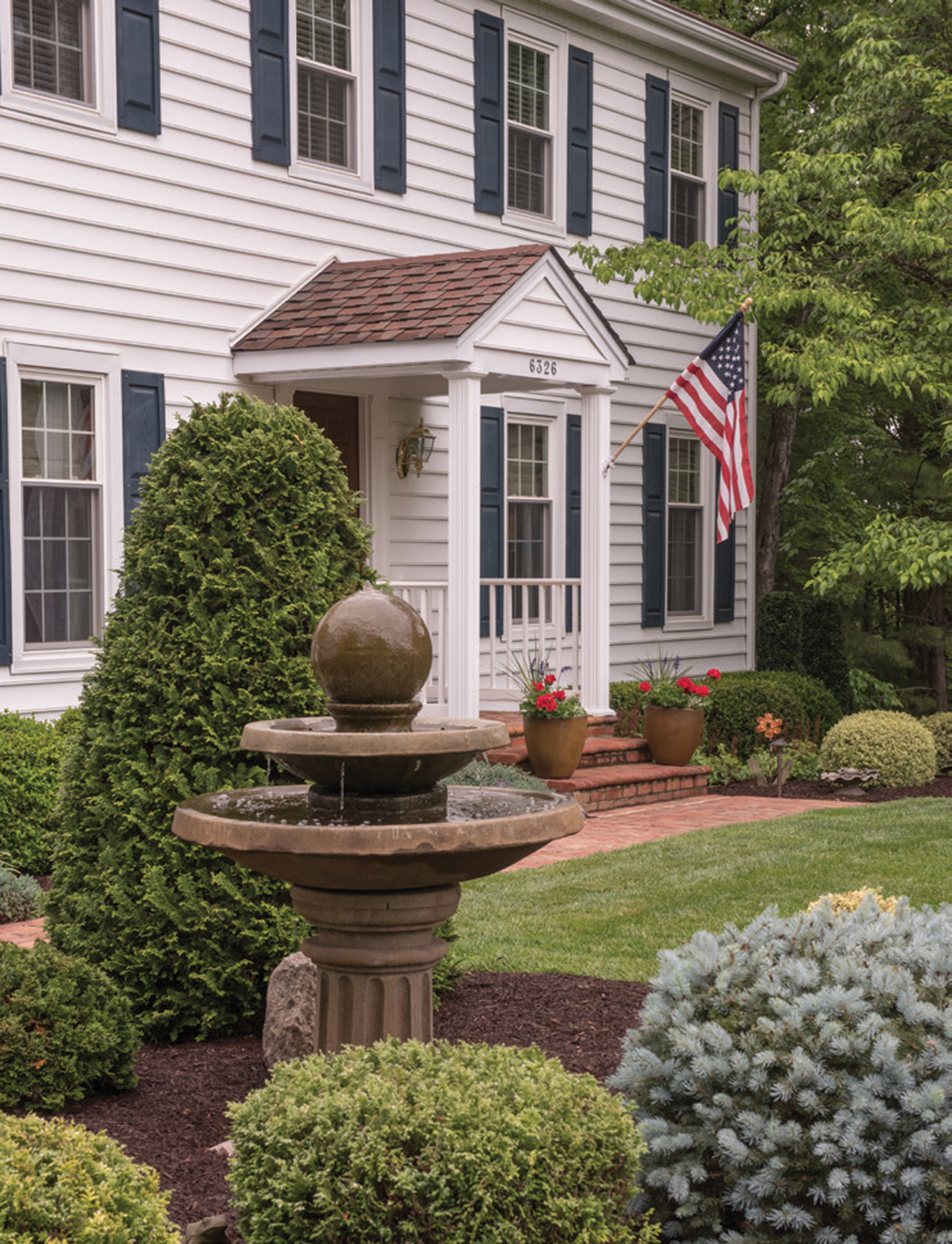 To make the place feel new, Lenie enlisted the help of interior designer Elaine Stephenson. “I’d heard so many good things about her!” she says. Lenie and Stephenson discussed ideas for the re-do and went to local stores like ProSource and Ferguson together to pick out tile and bathroom fixtures. Soon thereafter, she met Greg Baker, the foreman for the project, had Virginia Varsity Storage move her main-level furniture to a storage unit, and then the demolition began. Lenie lived upstairs during the renovation. “I spent a lot of time in my room!” she laughs, but says that, luckily, the kitchen didn’t need an overhaul, so she was still able to use it much of the time. About five months later, Lenie’s home renovation was complete, and the results are remarkable.
To make the place feel new, Lenie enlisted the help of interior designer Elaine Stephenson. “I’d heard so many good things about her!” she says. Lenie and Stephenson discussed ideas for the re-do and went to local stores like ProSource and Ferguson together to pick out tile and bathroom fixtures. Soon thereafter, she met Greg Baker, the foreman for the project, had Virginia Varsity Storage move her main-level furniture to a storage unit, and then the demolition began. Lenie lived upstairs during the renovation. “I spent a lot of time in my room!” she laughs, but says that, luckily, the kitchen didn’t need an overhaul, so she was still able to use it much of the time. About five months later, Lenie’s home renovation was complete, and the results are remarkable.
Originally, the foyer had a doorway to the former living room just inside the front door, but that has been closed off. The old wallpaper was removed, and the walls here and throughout the refurbished living areas were painted Benjamin Moore’s Manchester Tan. A pair of Paris Flea Market light fixtures by Visual Comfort and dark wood flooring that flows into the adjacent dining room give the entry a fresh look.
The dining room is a study in how to gracefully update traditional furnishings. A Henkel Harris dining set is a glossy counterpoint to striking blue chinoiserie wallpaper by Jim Thompson No. 9. Stephenson loved its unusual silhouette effect, and managed to find satin fabric in a matching hue for custom drapes, which are embellished with taupe trim. Beneath the drapes are woven grass shades, which Stephenson favors, noting, “They transcend any decorating style, from very contemporary to very traditional.” She also found a transitional cream and blue rug to complement the space, and topped the table with a crystal-embellished chandelier which she describes as “a love at first sight kind of thing.” The other pieces in the room are also Henkel Harris, including a china cabinet filled with colorful Imari porcelain and a buffet topped with a piece by local potter Steve Mitchell. Gilt-framed family oil paintings of Lenie, her mother, and her great-grandfather add history to the updated space.
The kitchen, fortunately, only needed a few revisions, which included replacing the fluorescent lighting with pendant and can lights—all on dimmers with modern switchplates—and some cosmetic enhancements, such as new cabinet handles, a fresh coat of paint, removing some dated draperies and valances, and swapping out some of the artwork. A painting over the kitchen table is one of the first pieces of art Lenie ever bought, in Philadelphia. “It remains one of my favorites,” she says, “Because it looks like Maine, and I love Maine.”
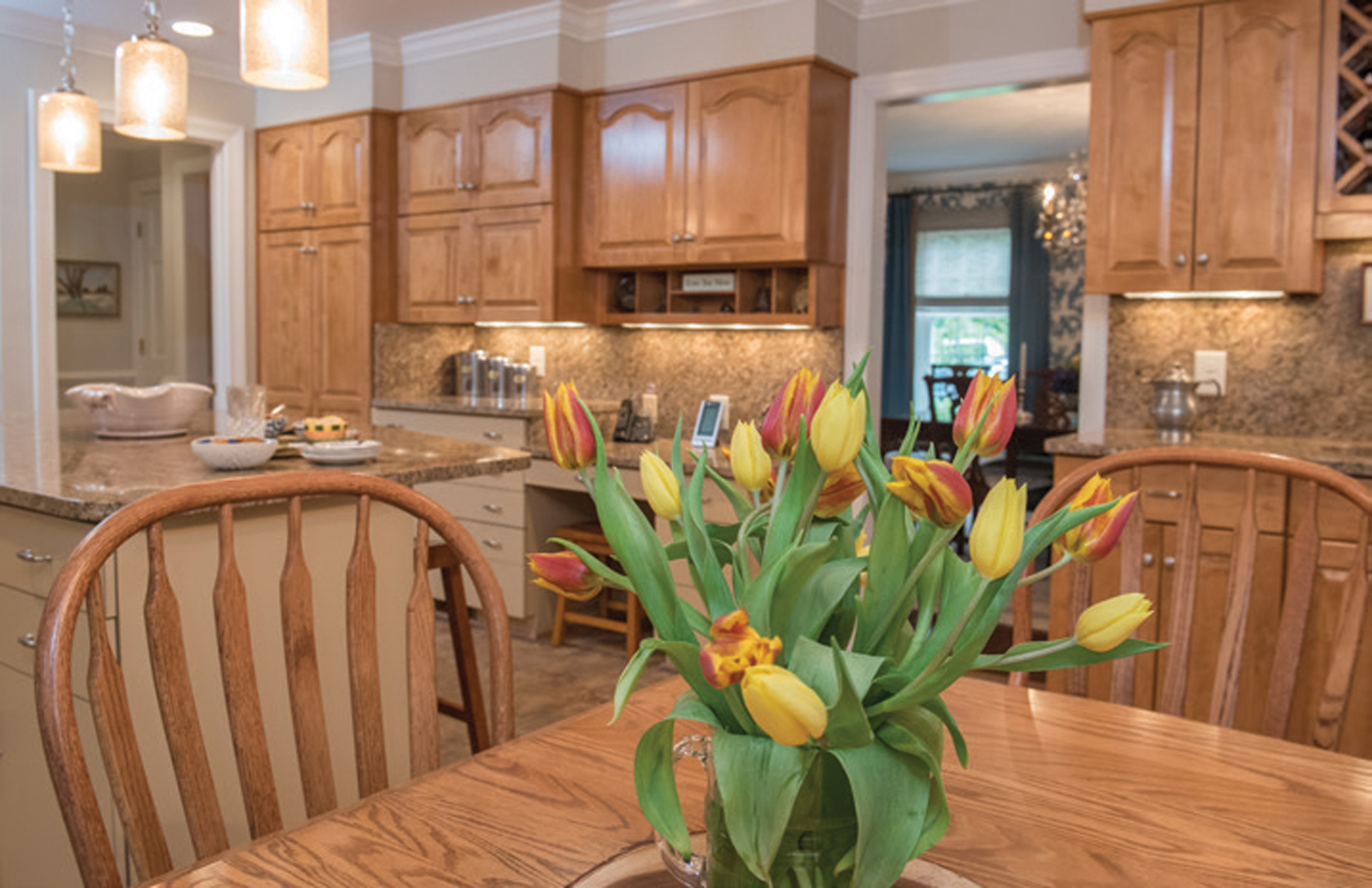 A small TV hangs unobtrusively in the corner of the eat-in kitchen, wall-mounted with no visible wiring. During the renovation, Lenie worked with Dwayne Martin of Sound Decision to update the home’s technology so that TVs are wireless, and music speakers are built into the ceiling and controlled by her iPhone and iPad. In addition to these conveniences, she also had a state-of-the-art security system installed by Security Consultants Unlimited, and is in the process of installing cameras inside and out for additional security. Adding this protection was one more facet of the renovation that will help Lenie feel both comfortable and safe in the years to come.
A small TV hangs unobtrusively in the corner of the eat-in kitchen, wall-mounted with no visible wiring. During the renovation, Lenie worked with Dwayne Martin of Sound Decision to update the home’s technology so that TVs are wireless, and music speakers are built into the ceiling and controlled by her iPhone and iPad. In addition to these conveniences, she also had a state-of-the-art security system installed by Security Consultants Unlimited, and is in the process of installing cameras inside and out for additional security. Adding this protection was one more facet of the renovation that will help Lenie feel both comfortable and safe in the years to come.
The adjacent family room also kept its original footprint, but got a major makeover by Stephenson. A taupe chenille sectional sofa from Rowe Furniture, in Elliston, is Lenie’s favorite reading spot. A painting by Johannes Schiefer, which hangs above it, was Stephenson’s inspiration for blue and green accents in the room, including throw pillows and a custom round leather ottoman. Stephenson found a brass and leather side table with a shagreen finish for one side of the sofa, and placed a mirrored end table from her shop along the other side, which is topped with books, candles, and a pair of heavy green Orrefors crystal vases. The furniture is anchored by a fun animal print-inspired rug, and brightened with the addition of recessed lighting. The brick fireplace is softened by an unusual dove gray finish which Lenie’s former neighbor, painter Gary Custer, applied years ago that is the subject of much admiration. A painting by Radford artist Mei Shu hangs above the mantel, flanked by a pair of cachepots by potter Tracy Brent Howard. Colorful art adorns the walls, including a piece by Mary Boxley Bullington, and a whimsical work by Sue Jamison, aptly titled “Empty Nest.”
Across the room, the entrance to Lenie’s office is flanked by a pair of built-in bookcases that are filled with more whimsical art. A collection of animal folk carvings from Maine artists Donna and Dan Strawser includes an opossum with three babies hanging from its tail, and Jonah being swallowed by the whale. An adjacent wireless TV is wall-mounted above a 1773 Pennsylvania Dutch blanket chest, which Stephenson found in Lenie’s basement and repurposed.
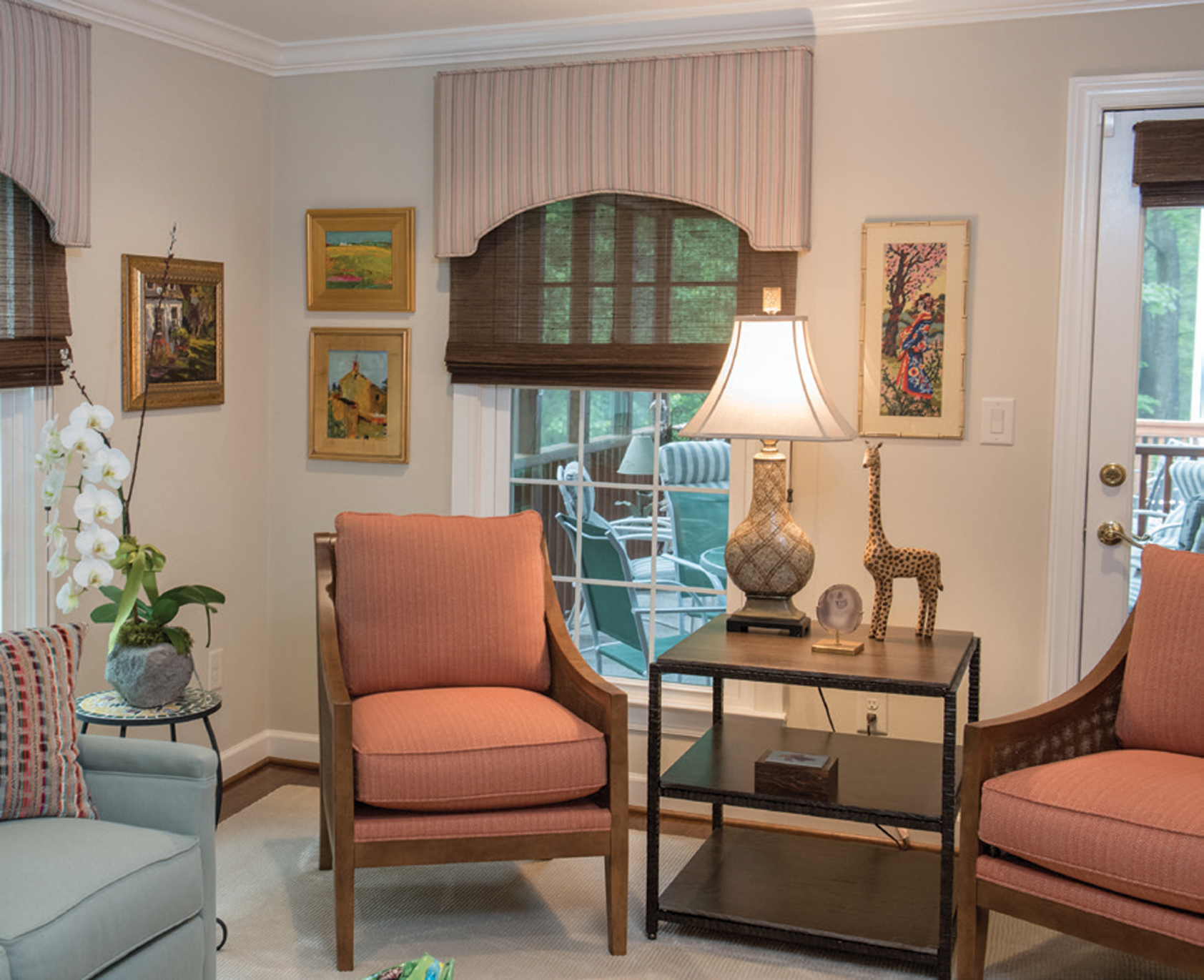 The office was originally a screened-in porch many years ago, but now it’s an elegant working and meeting space. Stephenson found a perfectly-sized blue sofa, from Vanguard Furniture in Hillsville, to fit between two of the room’s three windows, which are all topped with custom cornices in a striped fabric that complements the blue and coral tones of the room. A pair of caned occasional chairs from Rowe Furniture flank a hammered wood table and provide additional seating. Lenie’s desk is a substantial kidney-shaped piece from Lexington Furniture, paired with a gray studded leather chair. A collection of art from both Maine and local sources completes the room.
The office was originally a screened-in porch many years ago, but now it’s an elegant working and meeting space. Stephenson found a perfectly-sized blue sofa, from Vanguard Furniture in Hillsville, to fit between two of the room’s three windows, which are all topped with custom cornices in a striped fabric that complements the blue and coral tones of the room. A pair of caned occasional chairs from Rowe Furniture flank a hammered wood table and provide additional seating. Lenie’s desk is a substantial kidney-shaped piece from Lexington Furniture, paired with a gray studded leather chair. A collection of art from both Maine and local sources completes the room.
While the living areas received mostly cosmetic updates, the other side of the main floor is a different story. Past the kitchen, the area that once housed the formal living room, along with a space which, over the years, was variously an office and a bedroom, plus a full bath, has undergone a dramatic transformation. Now a glamorous powder room sits just off the kitchen, with a hallway leading to a brand new master suite. “The configuration before was not very conducive,” Stephenson explains, so Cook Siding & Window was brought in to move a window on the back of the house so that the new powder room could fit between the kitchen and master bedroom area. Bold, modern floral wallpaper in the powder room, by Harlequin, is a showstopper, and its taupe background is echoed in the marble floor and woven shade. Stephenson asked Roanoke furniture maker John Davis to build a custom vanity for the space that she designed, featuring side cupboards with unusual grillwork and fabric panels. “He did a fantastic job!” she says. The vanity has a quartz top from Premier Stone, and is topped by a mirror and faceted sconces from Uttermost in Rocky Mount.
A pocket door allows the hallway to the master suite to be closed off for privacy when needed. The hallway, hung with art by Mary Boxley Bullington and Katrina Bell, leads to a walk-in closet outfitted by Closet Storage Organizers. Lenie’s closet—which is organized by color!—has handy features, such as a full-length mirror that pulls out from between the racks, several sliding valet rods for hanging outfits, and a laundry hamper.
 Across from the closet is the master bedroom. As with the family room, another Johannes Schiefer painting was Stephenson’s inspiration for its dreamy color palette. The walls are a soft blue, and the floor is a plush taupe carpet with a trellis pattern. Bedside tables, the vanity, and a chest with capiz doors are all cream-colored, with a pair of Vanguard club chairs covered in cream and blue Villa Romo floral fabric. The windows are layered with taupe woven blinds and curtains made with the same fabric as those in the dining room. “I love the way they drape!” says Stephenson. The bed has an upholstered headboard whose extra height adds a touch of drama, and the bed is layered with pillows in Villa Romo fabric and a cream matelasse coverlet from Peacock Alley. “This is one of my go-to coverlets because they’re so easy to care for,” says Stephenson. “Just throw them in the washing machine—and this particular one doesn’t shrink, like some do.” The bench at the foot of the bed is covered in Brunschwig & Fils fabric in an aqua and white Greek key pattern, which is repeated in the neck roll pillow.
Across from the closet is the master bedroom. As with the family room, another Johannes Schiefer painting was Stephenson’s inspiration for its dreamy color palette. The walls are a soft blue, and the floor is a plush taupe carpet with a trellis pattern. Bedside tables, the vanity, and a chest with capiz doors are all cream-colored, with a pair of Vanguard club chairs covered in cream and blue Villa Romo floral fabric. The windows are layered with taupe woven blinds and curtains made with the same fabric as those in the dining room. “I love the way they drape!” says Stephenson. The bed has an upholstered headboard whose extra height adds a touch of drama, and the bed is layered with pillows in Villa Romo fabric and a cream matelasse coverlet from Peacock Alley. “This is one of my go-to coverlets because they’re so easy to care for,” says Stephenson. “Just throw them in the washing machine—and this particular one doesn’t shrink, like some do.” The bench at the foot of the bed is covered in Brunschwig & Fils fabric in an aqua and white Greek key pattern, which is repeated in the neck roll pillow.
While much of the furnishings are new, accessories such as vases and the alabaster lamps are from Lenie’s mother, and every gilt-framed painting has a story. On one side of the bed is a pastel portrait of Lenie at age four, while on the other, a painting of an adobe hut was a wedding present to her mother from none other than Oscar Meyer, of bologna fame. “We’ve always gotten a kick out of it,” Lenie chuckles. A large piece by Nan Mahone, which depicts Charleston’s intracoastal waterway, was a recent find.
Lenie’s bedroom is so serene and elegant that you would never guess its secret: It has everything necessary for convalescing if ever needed. The sumptuous bed is electric, and faces a large wall-mounted, wireless TV. Doorways and pathways are spacious and level, in case she has mobility issues in the future.
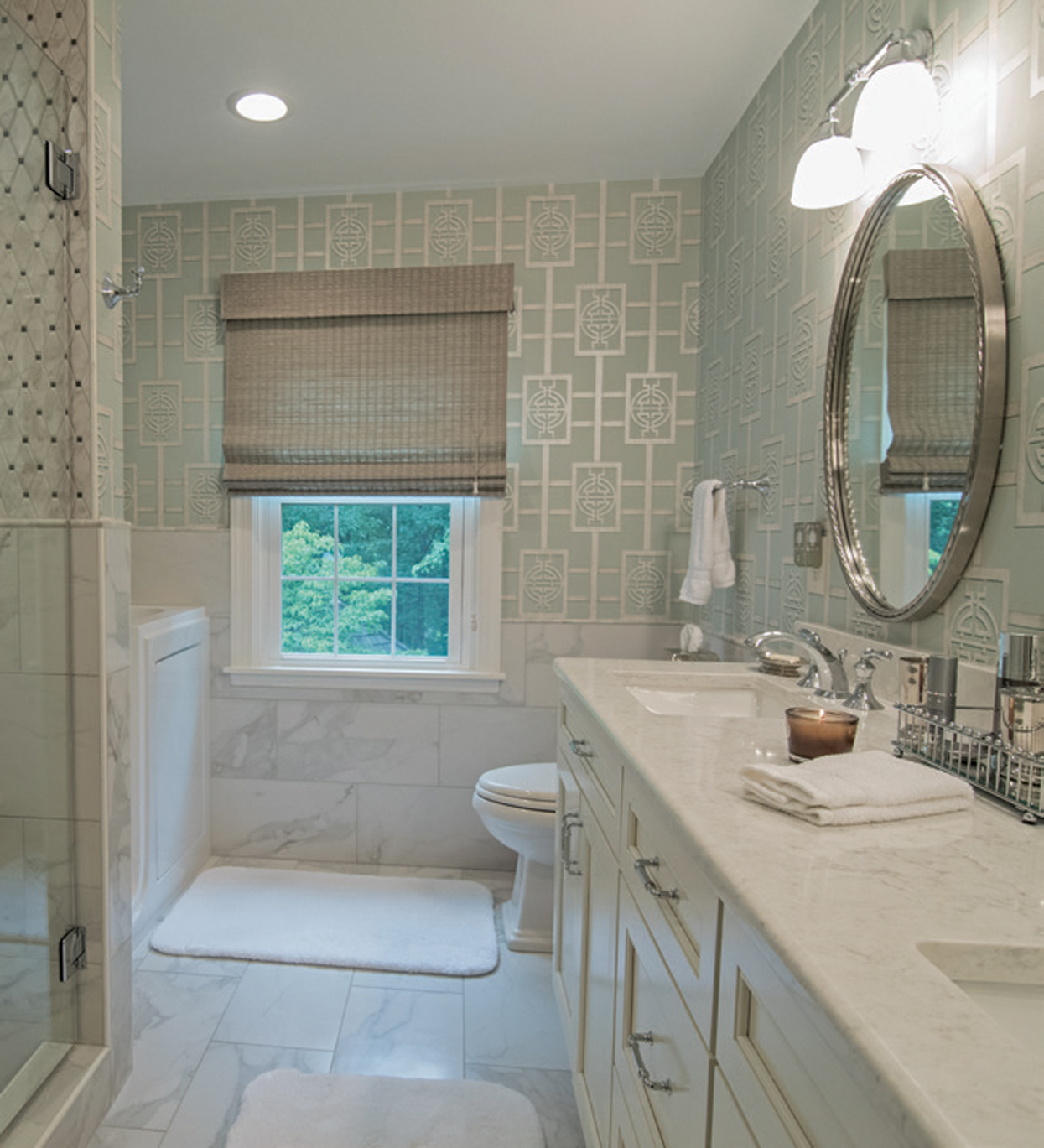 The glamorous master bathroom is similarly provisioned. Nina Campbell wallpaper, in a trellis pattern with an Asian motif, is a color Stephenson refers to as “AGDEB”. “It’s a funny name I read in a magazine years ago,” she says. “It stands for Almost Green Duck Egg Blue.” The L-shaped space has marble flooring, and white cabinetry from ProSource featuring a quartz counter, double sinks, and a linen closet. Fluffy white towels and chrome accents add to the well-appointed ambiance, but the most impressive aspect is the bathing area. The all-marble walk-in shower, also by ProSource, has a glass door, a built-in seat, a rain head and handheld faucet fixtures, and is tiled in four complementary patterns, including one on the ceiling. Next to it is a walk-in tub with a bench seat and a large door that latches. Lenie has tried it out a couple of times and says it only takes a few minutes to fill up, noting, “It’s not bad if you have something to drink.”
The glamorous master bathroom is similarly provisioned. Nina Campbell wallpaper, in a trellis pattern with an Asian motif, is a color Stephenson refers to as “AGDEB”. “It’s a funny name I read in a magazine years ago,” she says. “It stands for Almost Green Duck Egg Blue.” The L-shaped space has marble flooring, and white cabinetry from ProSource featuring a quartz counter, double sinks, and a linen closet. Fluffy white towels and chrome accents add to the well-appointed ambiance, but the most impressive aspect is the bathing area. The all-marble walk-in shower, also by ProSource, has a glass door, a built-in seat, a rain head and handheld faucet fixtures, and is tiled in four complementary patterns, including one on the ceiling. Next to it is a walk-in tub with a bench seat and a large door that latches. Lenie has tried it out a couple of times and says it only takes a few minutes to fill up, noting, “It’s not bad if you have something to drink.”
With all of the new furnishings and secret comforts in place, Lenie says it’s time to start doing more fun stuff. Though she used to be very active on various boards and committees, these days she prefers to paint, read, travel, and spend time with her family, which includes seven grandchildren. Her new layout, along with the fact that Feazell Custom Lawn Care keeps her garden immaculately maintained, means that she has more time to spend on all of these things.
For Lenie Shumate and her family, giving their home new life and function has been a wonderful way to move forward while preserving cherished memories. Lenie says she learned a lot during the process. “This has been a very empowering experience for me,” she says. “Big decisions, reconfiguring everything—I’ve loved it. It’s given me a real appreciation for craftsmanship, teamwork and timing.” She’s also pleased to report that, since living on one level, her knees bother her much less—one more perk of the process that has her eager to embrace this new phase of life. “I don’t take anything for granted. I’ve enjoyed this, but now I’m looking forward to getting out and doing things.”
Benjamin Moore’s Manchester Tan, Brunschwig & Fils, Closet Storage Organizers, Cook Siding & Window, Elaine Stephenson, Feazell Custom Lawn Care, Ferguson, Henkel Harris, Johannes Schiefer, John Davis, Lexington Furniture, Mary Boxley Bullington, Mei Shu, Nan Mahone, Paris Flea Market, Peacock Alley, Premier Stone, Rowe Furniture, Security Consultants Unlimited, Showcase Home, Sound Decision, Steve Sunderman, Structures Design/Build, Tracy Brent Howard, Uttermost, Vanguard Furniture, Villa Romo, Virginia Varsity Storage, Visual Comfort






